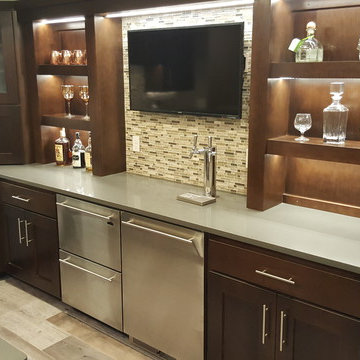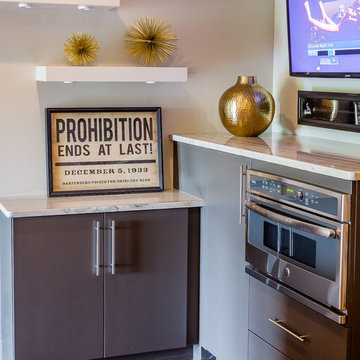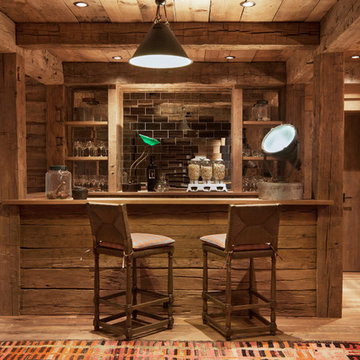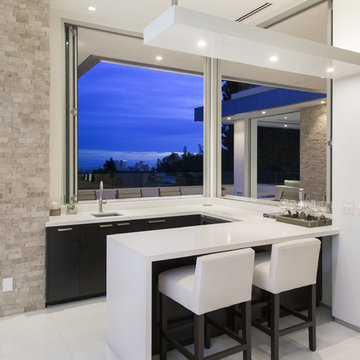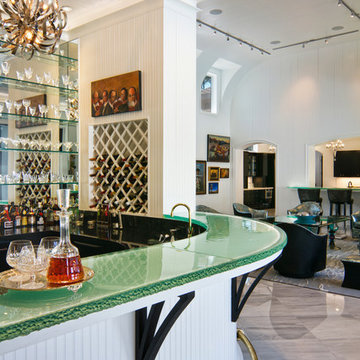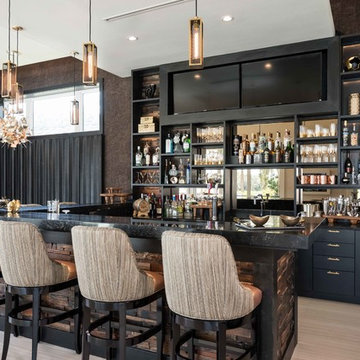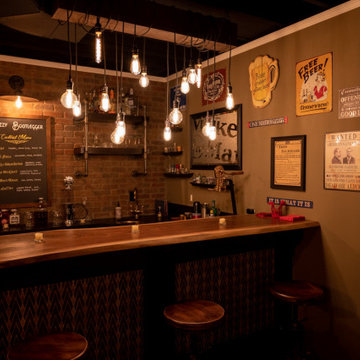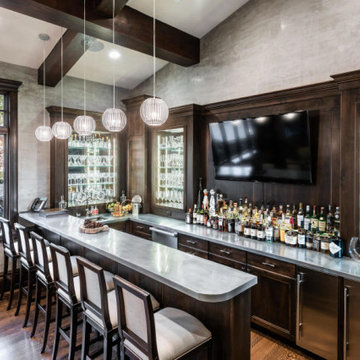5.062 Billeder af u-formet hjemmebar

With a beautiful light taupe color pallet, this shabby chic retreat combines beautiful natural stone and rustic barn board wood to create a farmhouse like abode. High ceilings, open floor plans and unique design touches all work together in creating this stunning retreat.
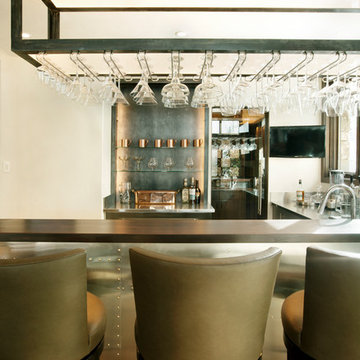
The bar is composed of stainless base cabinets and custom scaled iron shelving for liquor and glassware. The iron piece above the bar boasts form and function, providing glass storage and lighting. The riveted stainless steel bar front and stainless steel foot rail accent the space with a nod to aviation (the owner is a pilot) in this Aspen mountain home.

The refrigerator and pantry were relocated making way for a beverage bar complete with refrigeration and a bar sink. Located out of the way of the kitchen work triangle, this dedicated space supports everything from morning coffee to cocktail prep for the adjoining dining room.

This elegant butler’s pantry links the new formal dining room and kitchen, providing space for serving food and drinks. Unique materials like mirror tile and leather wallpaper were used to add interest. LED lights are mounted behind the wine wall to give it a subtle glow.
Contractor: Momentum Construction LLC
Photographer: Laura McCaffery Photography
Interior Design: Studio Z Architecture
Interior Decorating: Sarah Finnane Design
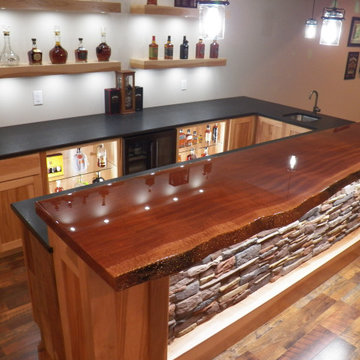
Custom bar with Live edge mahogany top. Hickory cabinets and floating shelves with LED lighting and a locked cabinet. Granite countertop. Feature ceiling with Maple beams and light reclaimed barn wood in the center.

This project was an especially fun one for me and was the first of many with these amazing clients. The original space did not make sense with the homes style and definitely not with the homeowners personalities. So the goal was to brighten it up, make it into an entertaining kitchen as the main kitchen is in another of the house and make it feel like it was always supposed to be there. The space was slightly expanded giving a little more working space and allowing some room for the gorgeous Walnut bar top by Grothouse Lumber, which if you look closely resembles a shark,t he homeowner is an avid diver so this was fate. We continued with water tones in the wavy glass subway tile backsplash and fusion granite countertops, kept the custom WoodMode cabinet white with a slight distressing for some character and grounded the space a little with some darker elements found in the floating shelving and slate farmhouse sink. We also remodeled a pantry in the same style cabinetry and created a whole different feel by switching up the backsplash to a deeper blue. Being just off the main kitchen and close to outdoor entertaining it also needed to be functional and beautiful, wine storage and an ice maker were added to make entertaining a dream. Along with tons of storage to keep everything in its place. The before and afters are amazing and the new spaces fit perfectly within the home and with the homeowners.
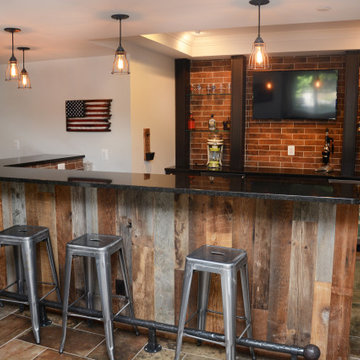
This bar features Homecrest Cabinetry with Sedona Hickory door style and Buckboard finish. The countertops are Black Pearl granite.
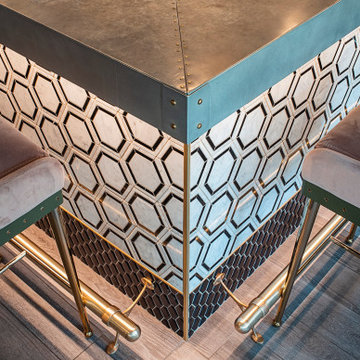
The Powder Room is a sophisticated 1920's inspired addition to the award-winning cocktail lounge Mo's House in Evansville's arts district. The interior features exposed steel beams, custom wall coverings and cherry wood accents.
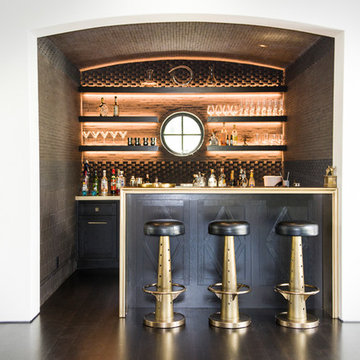
Photograph by Jonas Ganzoni.
Shelves and cabinet installation by,
A.SLOAN CONSTRUCTION.
5.062 Billeder af u-formet hjemmebar
9

