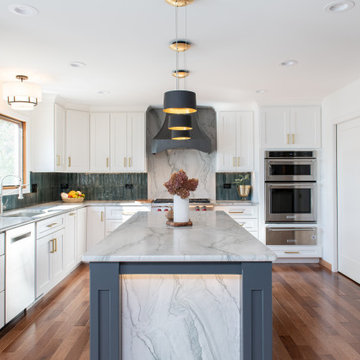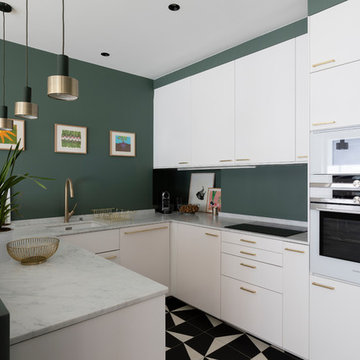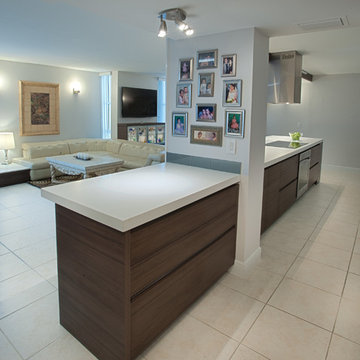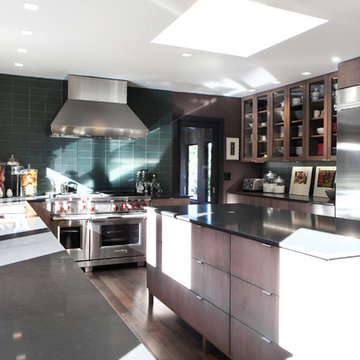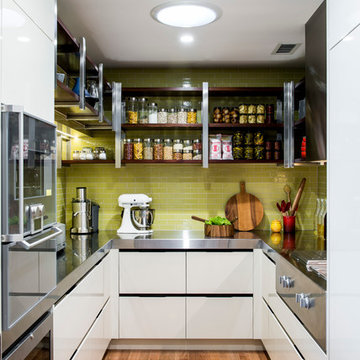8.412 Billeder af u-formet køkken med grøn stænkplade
Sorteret efter:
Budget
Sorter efter:Populær i dag
1 - 20 af 8.412 billeder

Compact U-shaped kitchen in Hackney
Matt Lacquer doors in Ceramic Blue by Sanderson
Bespoke Handles and Box Shelves in American Black Walnut
40mm thick American Black Walnut worktops
Scallop tiles by Mosaic Del Sur
Copper Pendant by Nordlux
Photos by Polly Tootal

Green granite countertops coordinate with the pale green subway tile in the backsplash, which also features a decorative bead board vertical tile and glass mosaic insets. To read more about this award-winning Normandy Remodeling Kitchen, click here: http://www.normandyremodeling.com/blog/showpiece-kitchen-becomes-award-winning-kitchen

This residence was a complete gut renovation of a 4-story row house in Park Slope, and included a new rear extension and penthouse addition. The owners wished to create a warm, family home using a modern language that would act as a clean canvas to feature rich textiles and items from their world travels. As with most Brooklyn row houses, the existing house suffered from a lack of natural light and connection to exterior spaces, an issue that Principal Brendan Coburn is acutely aware of from his experience re-imagining historic structures in the New York area. The resulting architecture is designed around moments featuring natural light and views to the exterior, of both the private garden and the sky, throughout the house, and a stripped-down language of detailing and finishes allows for the concept of the modern-natural to shine.
Upon entering the home, the kitchen and dining space draw you in with views beyond through the large glazed opening at the rear of the house. An extension was built to allow for a large sunken living room that provides a family gathering space connected to the kitchen and dining room, but remains distinctly separate, with a strong visual connection to the rear garden. The open sculptural stair tower was designed to function like that of a traditional row house stair, but with a smaller footprint. By extending it up past the original roof level into the new penthouse, the stair becomes an atmospheric shaft for the spaces surrounding the core. All types of weather – sunshine, rain, lightning, can be sensed throughout the home through this unifying vertical environment. The stair space also strives to foster family communication, making open living spaces visible between floors. At the upper-most level, a free-form bench sits suspended over the stair, just by the new roof deck, which provides at-ease entertaining. Oak was used throughout the home as a unifying material element. As one travels upwards within the house, the oak finishes are bleached to further degrees as a nod to how light enters the home.
The owners worked with CWB to add their own personality to the project. The meter of a white oak and blackened steel stair screen was designed by the family to read “I love you” in Morse Code, and tile was selected throughout to reference places that hold special significance to the family. To support the owners’ comfort, the architectural design engages passive house technologies to reduce energy use, while increasing air quality within the home – a strategy which aims to respect the environment while providing a refuge from the harsh elements of urban living.
This project was published by Wendy Goodman as her Space of the Week, part of New York Magazine’s Design Hunting on The Cut.
Photography by Kevin Kunstadt

View to kitchen from the living room. Photography by Stephen Brousseau.

Large gray center island with raised-panel doors topped in 3cm Taj Mahal Quartzite. Backsplash is Transceramica French Clay, 4" x 12", in Automne Glossy.
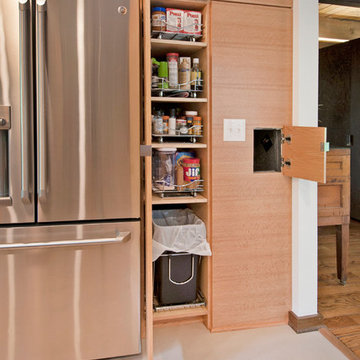
What this Mid-century modern home originally lacked in kitchen appeal it made up for in overall style and unique architectural home appeal. That appeal which reflects back to the turn of the century modernism movement was the driving force for this sleek yet simplistic kitchen design and remodel.
Stainless steel aplliances, cabinetry hardware, counter tops and sink/faucet fixtures; removed wall and added peninsula with casual seating; custom cabinetry - horizontal oriented grain with quarter sawn red oak veneer - flat slab - full overlay doors; full height kitchen cabinets; glass tile - installed countertop to ceiling; floating wood shelving; Karli Moore Photography

We were asked to achieve modern-day functionality and style while preserving the architectural character of this Victorian home built in 1900. We balanced a classic white cabinet style with a bold backsplash tile and an island countertop made from reclaimed high school bleacher seats.
// Photographer: Caroline Johnson

A truly soft contemporary look -- clean lines without fuss mix with warm colors and light wood finishes for an inviting whole. A kitchen that you want to cook in. We combined the kitchen entry and pass-thru into one big opening, removing the short hanging cabinets and adding a bar peninsula, to create an open plan kitchen/dining/living area. Next, we moved the refrigerator down, centering it on the wall, removing it from its former cramped corner position. On either side of the refrigerator the homeowner’s wife requested extra wide (42”) deep drawers and more counter space. The range remained in place and gained a stylish stainless chimney hood. For great storage access we added corner swing-out shelves, lots of deep drawers, roll-out shelves and a pull-out trash cabinet. The wall corner cabinets were flared for extra storage and optional lazy susans.
The new counter is engineered quartz with a textured finish in a dark charcoal color. The backsplash features large format tile in a variegated pattern of beige and green while the floor tile harmonizes in tones of mossy green. We added a nice new stainless dishwasher and undermount stainless sink and finished off the remodel with a tray ceiling and recessed lights.
Wood-Mode Fine Custom Cabinetry: Brookhaven's Vista
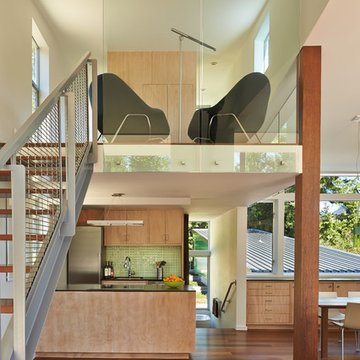
View from the living room up to the reading area of the sleeping loft - photo: Ben Benschneider

Cupboards painted in "Hardwick White No: 5" by Farrow and Ball.
Tourmaline ironmongery available from British Standard with a kitchen order.
Copper sink by The French House (no longer available).

The custom height single ovens were placed side by side to allow for easy use and the large island provided plenty of work space. The combination of clean sleek lines with a variety of finishes and textures keeps this “beach house cottage look” current and comfortable.
8.412 Billeder af u-formet køkken med grøn stænkplade
1
