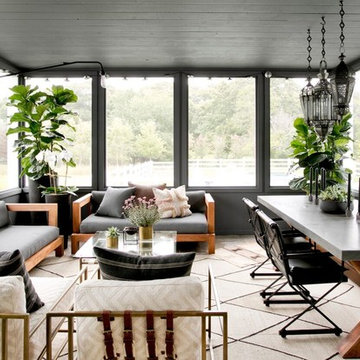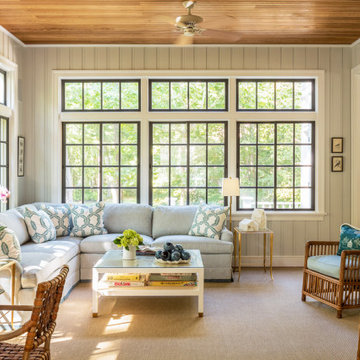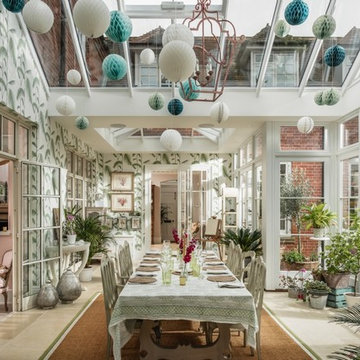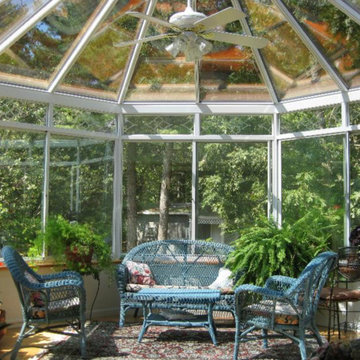2.069 Billeder af udestue med beige gulv
Sorteret efter:
Budget
Sorter efter:Populær i dag
1 - 20 af 2.069 billeder
Item 1 ud af 2

All season room with views of lake.
Anice Hoachlander, Hoachlander Davis Photography LLC

Martha O'Hara Interiors, Interior Design & Photo Styling | Corey Gaffer, Photography | Please Note: All “related,” “similar,” and “sponsored” products tagged or listed by Houzz are not actual products pictured. They have not been approved by Martha O’Hara Interiors nor any of the professionals credited. For information about our work, please contact design@oharainteriors.com.

A light-filled sunroom featuring dark-stained, arched beams and a view of the lake
Photo by Ashley Avila Photography

The client wanted to change the color scheme and punch up the style with accessories such as curtains, rugs, and flowers. The couple had the entire downstairs painted and installed new light fixtures throughout.
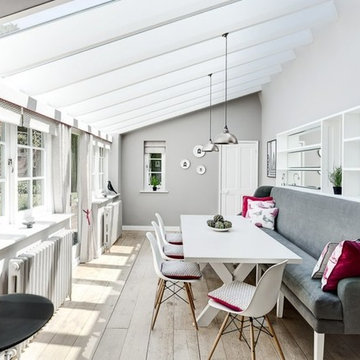
An empty and bland glazed extension was transformed into a versatile live-dine space with bespoke, mirror-backed shelving, banquette seating, Eames chairs, linen soft furnishings in a bespoke colour-way and colour-matched cast iron radiators.
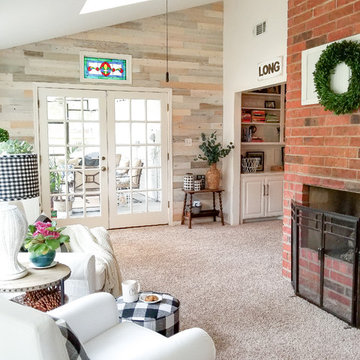
Beautifully done Timberchic accent wall using coastal white Timberchic. Really brightens up this sunroom!

The office has two full walls of windows to view the adjacent meadow.
Photographer: Daniel Contelmo Jr.

TEAM
Architect: LDa Architecture & Interiors
Builder: Kistler and Knapp Builders
Interior Design: Weena and Spook
Photographer: Greg Premru Photography

The sunroom was one long room, and very difficult to have conversations in. We divided the room into two zones, one for converstaion and one for privacy, reading and just enjoying the atmosphere. We also added two tub chairs that swivel so to allow the family to engage in a conversation in either zone.
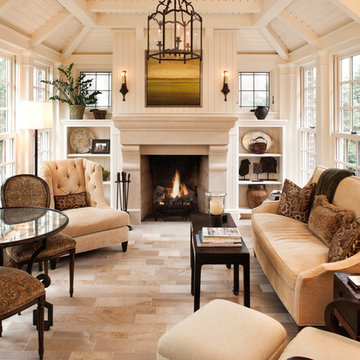
Sunroom after renovation including new vaulted ceiling & limestone fireplace flanked by leaded glass windows
Photos by Landmark Photography
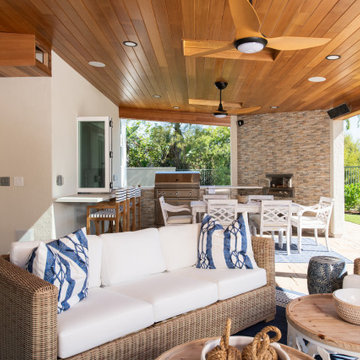
Including a hidden, remote operated, drop-down projector screen including a theater projector hiding in a little wooden box above the entryway
2.069 Billeder af udestue med beige gulv
1

