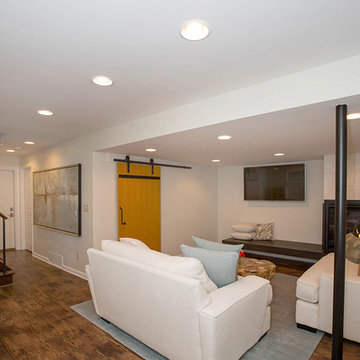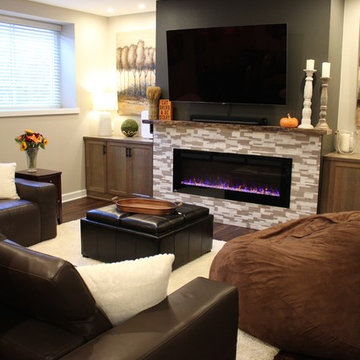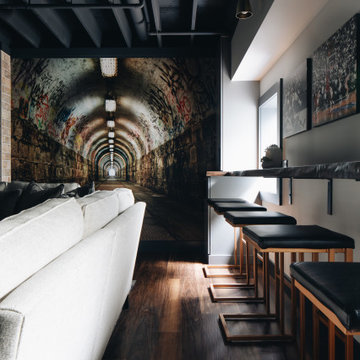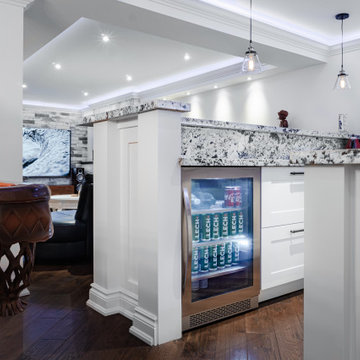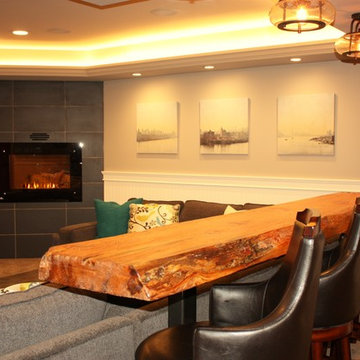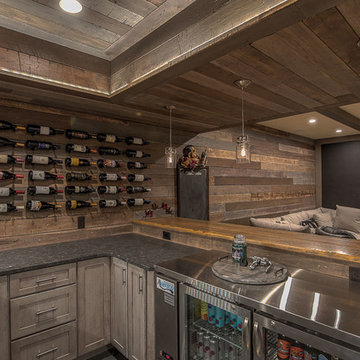354 Billeder af under terræn kælder med flisebelagt pejseindramning
Sorteret efter:
Budget
Sorter efter:Populær i dag
1 - 20 af 354 billeder

Huge basement in this beautiful home that got a face lift with new home gym/sauna room, home office, sitting room, wine cellar, lego room, fireplace and theater!

Our clients live in a beautifully maintained 60/70's era bungalow in a mature and desirable area of the city. They had previously re-developed the main floor, exterior, landscaped the front & back yards, and were now ready to develop the unfinished basement. It was a 1,000 sq ft of pure blank slate! They wanted a family room, a bar, a den, a guest bedroom large enough to accommodate a king-sized bed & walk-in closet, a four piece bathroom with an extra large 6 foot tub, and a finished laundry room. Together with our clients, a beautiful and functional space was designed and created. Have a look at the finished product. Hard to believe it is a basement! Gorgeous!
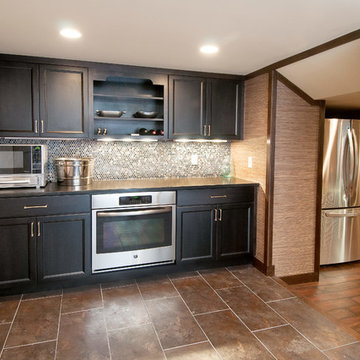
Dark gray stained cabinets provide additional storage in this room off the bar. The built in oven and the pizza oven provide a great place to warm up snacks when entertaining.
Photo: Marcia Hansen
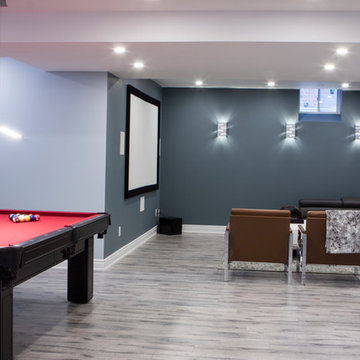
Open movie theater area with a fixed projection screen. Open niche was build to hide and incorporate two load bearing metal posts.
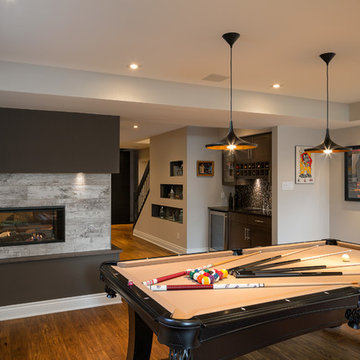
A billiards room is connected to the media space via a double-sided linear fireplace.
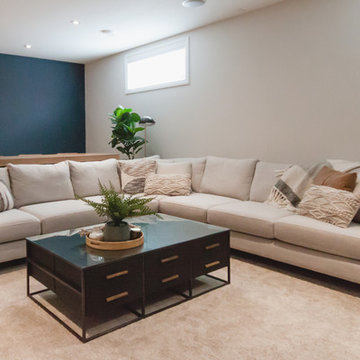
After an insurance claim due to water damage, it was time to give this family a functional basement space to match the rest of their beautiful home! Tackling both the general contracting + design work, this space features an asymmetrical fireplace/ TV unit, custom bar area and a new bedroom space for their daughter!
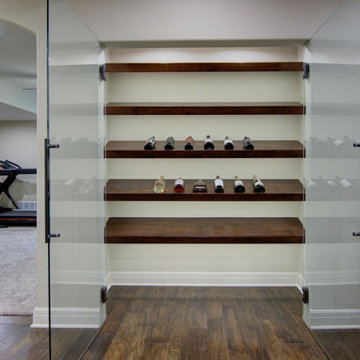
We transform this basement into a sophisticated retreat with a Transitional Style that blends modern elegance with classic touches. The sleek and stylish home bar is the focal point of the space. Featuring a full-sized refrigerator, custom-built cabinets topped with luxurious Santa Cecilia granite countertops, floating shelves, and a gorgeous neutral toned mosaic tile backsplash making it the perfect space for entertaining. Next to the bar illuminated by soft lighting, the wine cellar showcases your collection with floating shelves and glass French doors, while an electric fireplace with the continued mosaic tile backsplash from the bar areas adds continuity, warmth, and ambiance to the living area. Hickory pre-engineered hardwood flooring and the arched doorway leading in the home gym give warmth and character to the space. Guests will feel at home in the cozy guest bedroom, complete with an adjacent bathroom for added convenience. This basement retreat seamlessly combines functionality and style for a space that invites relaxation and indulgence.
354 Billeder af under terræn kælder med flisebelagt pejseindramning
1


