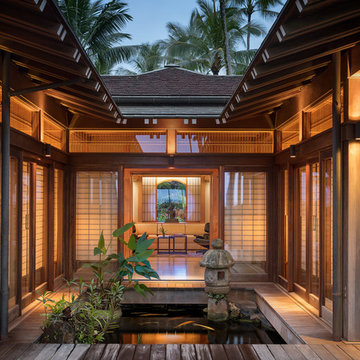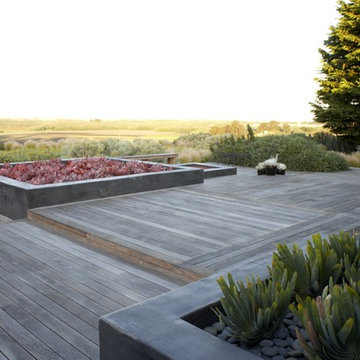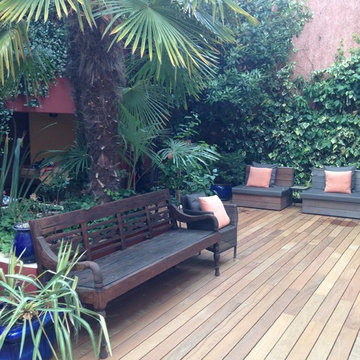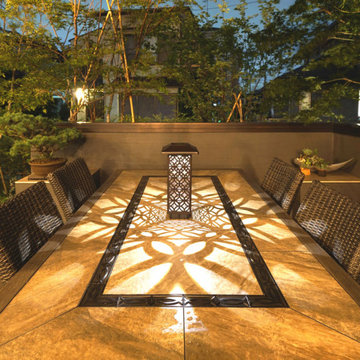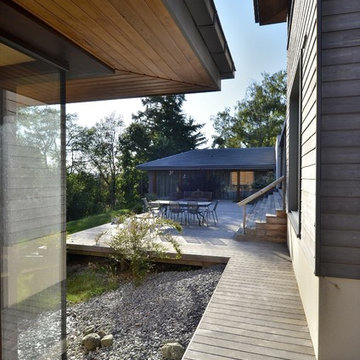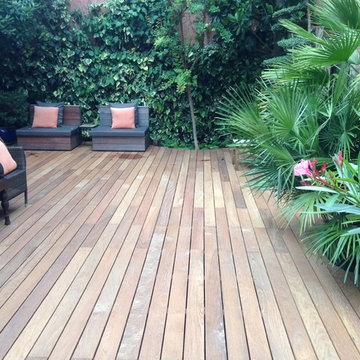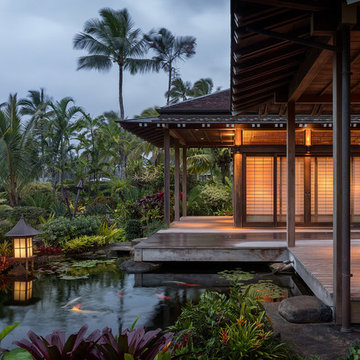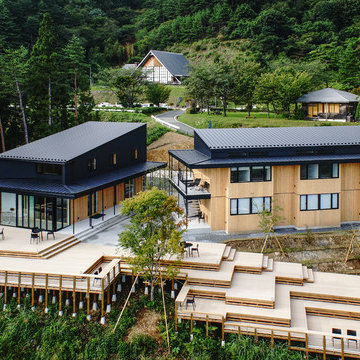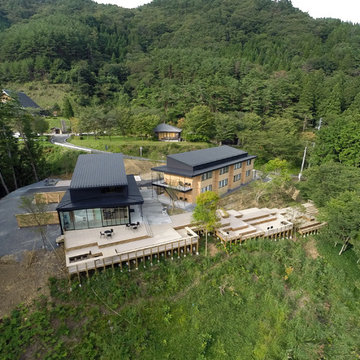24 Billeder af vældig stor asiatisk terrasse
Sorteret efter:
Budget
Sorter efter:Populær i dag
1 - 20 af 24 billeder
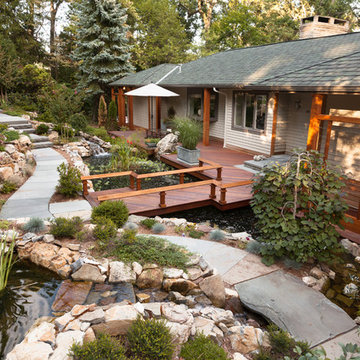
Ipe footbridge over pond leads to front entrance of home. The Asian-inspired landscape includes a natural stone walkway with steps, boulder-constructed retaining walls, and trellises with stainless steel cabling. This highly clever and attractive deck design garnered an award at the 2015 NADRA (North American Deck and Railing Association) Deck Competition.
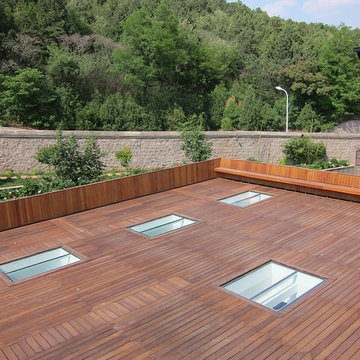
Large exterior entertaining space created by decking roof. Deck is flush with walkable skylights. Built-in bench for additional seating, built in bar (not in photo) , with recessed floor lighting.
Designed by Blake Civiello
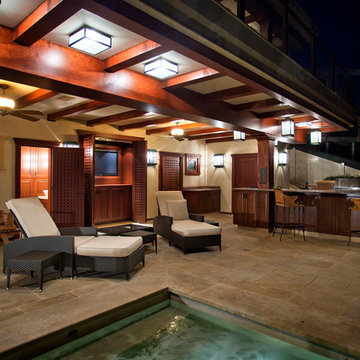
This level of the home is just above beach level. It has an enclosed elevator cab, a sauna room lined in cedar, a bathroom with a shower and washer and dryer, a entertainment center with bi-fold doors, a fully equipped exterior kitchen with an outdoor oven and dishwasher.
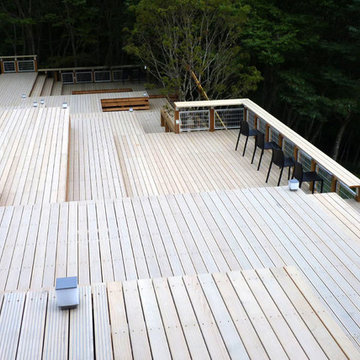
This guest lodge features a terraced deck which cascades down the hillside in perfect harmony with the natural contour. Absolutely stunning! Deck is Key Deck in Antique Grey.
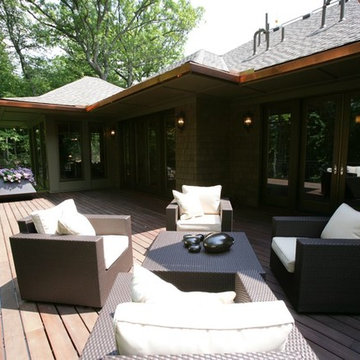
A deck built of exorowood is both sturdy and appealing. Perfect for entertaining.
Greer Photo - Jill Greer
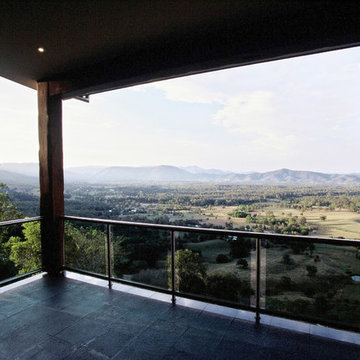
The home is essentially a concrete structure with large concrete columns with buttrice like shapes. This along with the tower and large concrete wall at the entry gives the home a castle like resemblance. Set high on the hill the home looks over the property as if it is a castle looking over it’s territory.
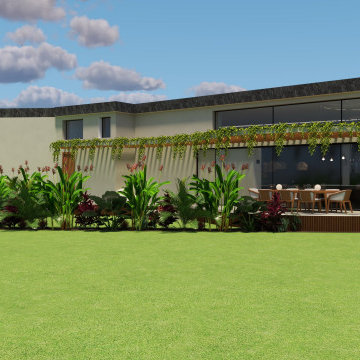
Diseño de interiores en Barcelona. Fachada lateral de una vivienda unifamiliar en Barcelona, diseñado para compartir con familiares y amigos en el exterior, inspirado en las villas de lujo balinesas con jardines exóticos, materiales continuos y maderas nobles.
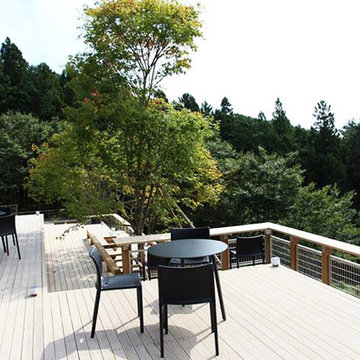
This guest lodge features a terraced deck which cascades down the hillside in perfect harmony with the natural contour. Absolutely stunning! Deck is Key Deck in Antique Grey.
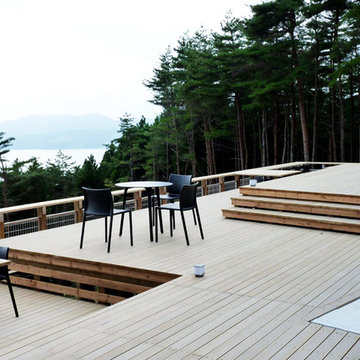
This guest lodge features a terraced deck which cascades down the hillside in perfect harmony with the natural contour. Absolutely stunning! Deck is Key Deck in Antique Grey.
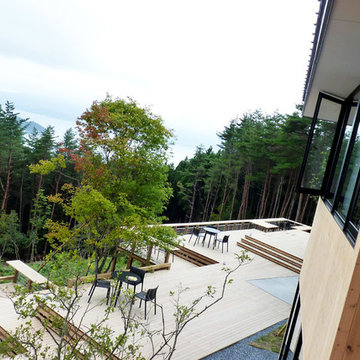
This guest lodge features a terraced deck which cascades down the hillside in perfect harmony with the natural contour. Absolutely stunning! Deck is Key Deck in Antique Grey.
24 Billeder af vældig stor asiatisk terrasse
1
