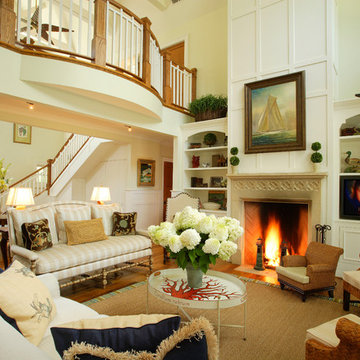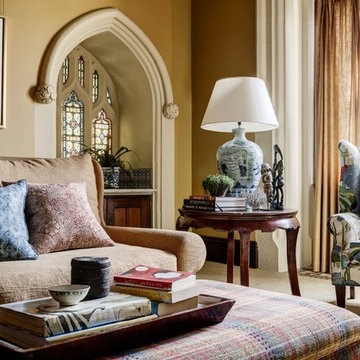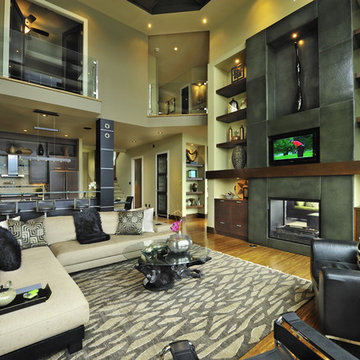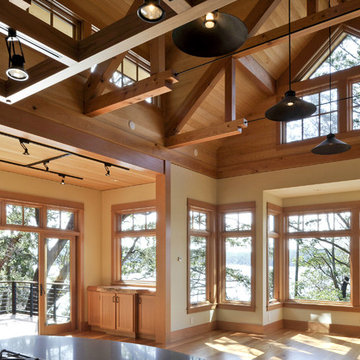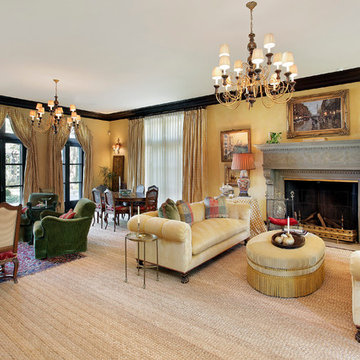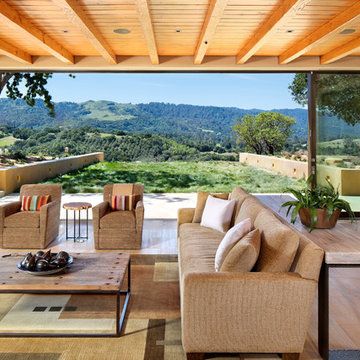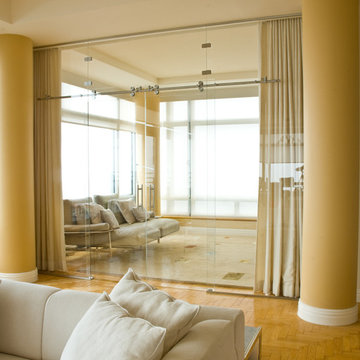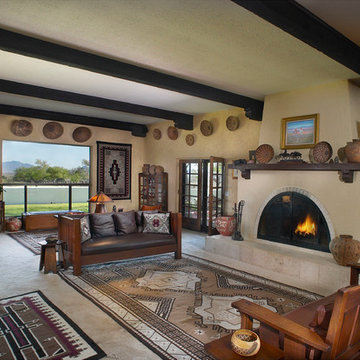375 Billeder af vældig stor dagligstue med gule vægge
Sorteret efter:
Budget
Sorter efter:Populær i dag
1 - 20 af 375 billeder
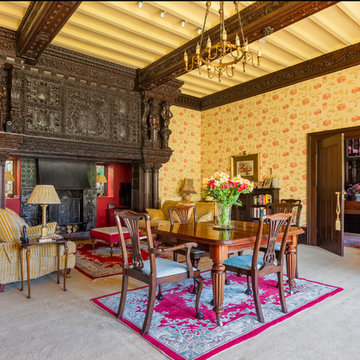
Stunning living room dominated by this back-lit inglenook fireplace in a fully renovated Lodge House in the Strawberry Hill Gothic Style. c1883 Warfleet Creek, Dartmouth, South Devon. Colin Cadle Photography, Photo Styling by Jan

The formal living room is a true reflection on colonial living. Custom upholstery and hand sourced antiques elevate the formal living room.

Builder: Markay Johnson Construction
visit: www.mjconstruction.com
Project Details:
Located on a beautiful corner lot of just over one acre, this sumptuous home presents Country French styling – with leaded glass windows, half-timber accents, and a steeply pitched roof finished in varying shades of slate. Completed in 2006, the home is magnificently appointed with traditional appeal and classic elegance surrounding a vast center terrace that accommodates indoor/outdoor living so easily. Distressed walnut floors span the main living areas, numerous rooms are accented with a bowed wall of windows, and ceilings are architecturally interesting and unique. There are 4 additional upstairs bedroom suites with the convenience of a second family room, plus a fully equipped guest house with two bedrooms and two bathrooms. Equally impressive are the resort-inspired grounds, which include a beautiful pool and spa just beyond the center terrace and all finished in Connecticut bluestone. A sport court, vast stretches of level lawn, and English gardens manicured to perfection complete the setting.
Photographer: Bernard Andre Photography
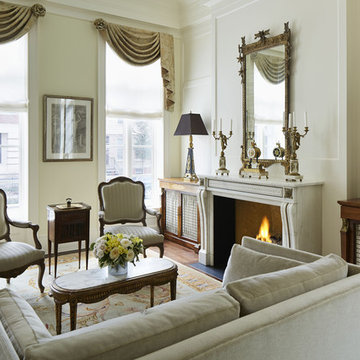
Rising amidst the grand homes of North Howe Street, this stately house has more than 6,600 SF. In total, the home has seven bedrooms, six full bathrooms and three powder rooms. Designed with an extra-wide floor plan (21'-2"), achieved through side-yard relief, and an attached garage achieved through rear-yard relief, it is a truly unique home in a truly stunning environment.
The centerpiece of the home is its dramatic, 11-foot-diameter circular stair that ascends four floors from the lower level to the roof decks where panoramic windows (and views) infuse the staircase and lower levels with natural light. Public areas include classically-proportioned living and dining rooms, designed in an open-plan concept with architectural distinction enabling them to function individually. A gourmet, eat-in kitchen opens to the home's great room and rear gardens and is connected via its own staircase to the lower level family room, mud room and attached 2-1/2 car, heated garage.
The second floor is a dedicated master floor, accessed by the main stair or the home's elevator. Features include a groin-vaulted ceiling; attached sun-room; private balcony; lavishly appointed master bath; tremendous closet space, including a 120 SF walk-in closet, and; an en-suite office. Four family bedrooms and three bathrooms are located on the third floor.
This home was sold early in its construction process.
Nathan Kirkman

Veranda with sofa / daybed and antique accessories.
For inquiries please contact us at sales@therajcompany.com

We helped conceptualize then build a waterfront home on a fabulous lot, with the goal to maximize the indoor/outdoor connection. Enormous code-compliant glass walls grant uninterrupted vistas, plus we supplement light and views with hurricane-strength transoms above the glass walls. Both functional and decorative pools are constructed on home’s three sides. The pool’s edges run under the home’s perimeter, and from most angles, the residence appears to be floating.
From the front yard, can see into the living room, through the house, to the water/inlet behind it!
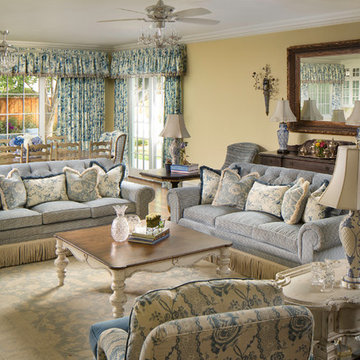
The living room is directly off of the kitchen and brings in similar creams and blues into the space while also allowing for easy entertaining. The custom upholstery on the furnishings shows the detail and personalization that can be brought to a space.
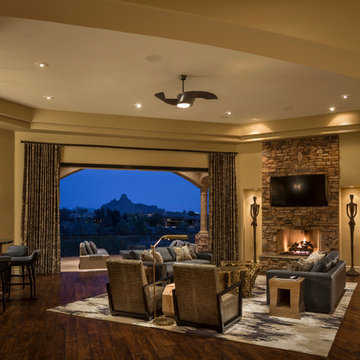
Large Great Room designed by Chris Jovanelly. Drapery fabric: Kelly Wearstler for Groundworks / Lee Jofa. Hardware: Houles. Century Furniture "Soul" Sofas in a Pindler and Pindler charcoal gray velvet. Michael Berman "Cubist" chairs in a custom-designed leather, made by Spa City Leather. Side Tables and coffee tables by Century Furniture. Mandarin side table by Chista. Pillow fabric by Gaston y Daniela. Figurative Sculptures by Phillips Collection. Barstools by Swaim. Pendants by Corbett. Outdoor Furniture: Brown Jordan.
Photography by Jason Roehner
375 Billeder af vældig stor dagligstue med gule vægge
1

