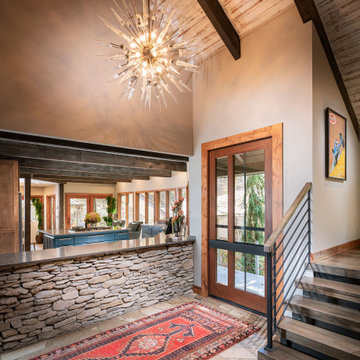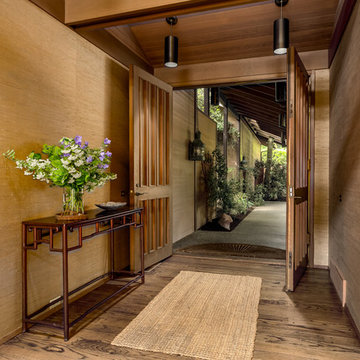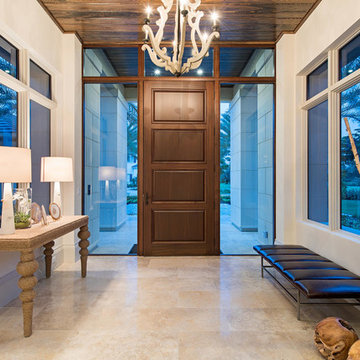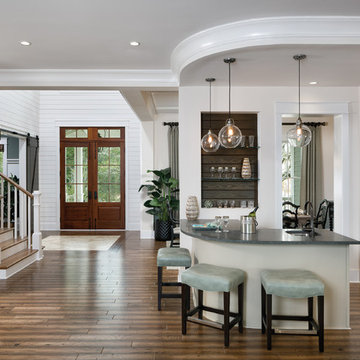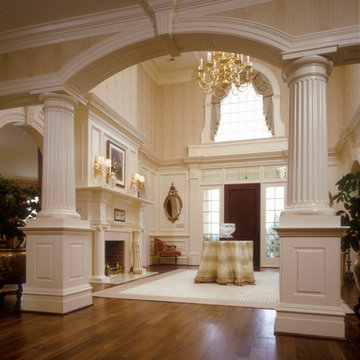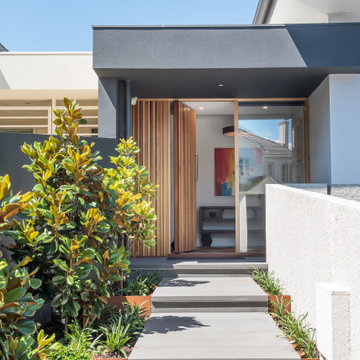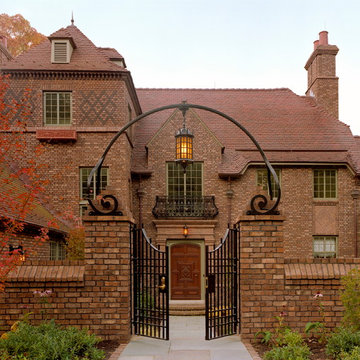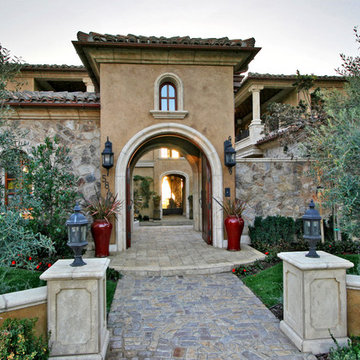745 Billeder af vældig stor entré med mellemfarvet trædør
Sorteret efter:
Budget
Sorter efter:Populær i dag
1 - 20 af 745 billeder
Item 1 ud af 3

Lake Front Country Estate Entry Porch, designed by Tom Markalunas, built by Resort Custom Homes. Photography by Rachael Boling
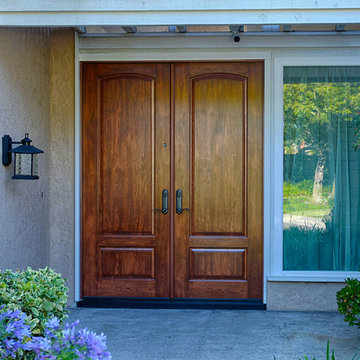
6 ft x 8 foot Classic style ProVia Signet Model 002c-449 Fiberglass Double Entry Doors. Cherry skin exterior stained American Cherry. Factory (ProVia) hardware with 3 point locking system. Installed in Irvine, CA home.
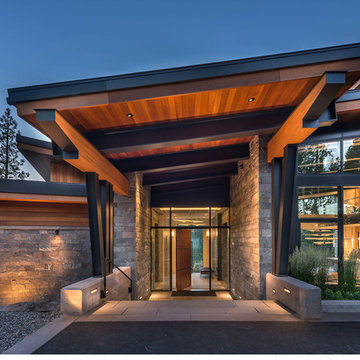
This luxury mountain home features Grabill's Aluminum Clad products throughout. The custom windows and doors are crafted of stained rift sawn white oak on the interior with aluminum cladding on the exterior. Guests are welcomed into the stone foyer by a 9 ft. horizontal plank pivot entry door with a custom patina bronze inlay.
Various window and door configurations create a unique one-of-a-kind design that captures stunning views of the Carson Range. The great room is highlighted by a pocketing sliding door that expands nearly 19 ft. wide and disappears into the adjacent wall. When fully open, this seamless transition to the exterior blurs the lines of indoor and outdoor living.

This Beautiful Country Farmhouse rests upon 5 acres among the most incredible large Oak Trees and Rolling Meadows in all of Asheville, North Carolina. Heart-beats relax to resting rates and warm, cozy feelings surplus when your eyes lay on this astounding masterpiece. The long paver driveway invites with meticulously landscaped grass, flowers and shrubs. Romantic Window Boxes accentuate high quality finishes of handsomely stained woodwork and trim with beautifully painted Hardy Wood Siding. Your gaze enhances as you saunter over an elegant walkway and approach the stately front-entry double doors. Warm welcomes and good times are happening inside this home with an enormous Open Concept Floor Plan. High Ceilings with a Large, Classic Brick Fireplace and stained Timber Beams and Columns adjoin the Stunning Kitchen with Gorgeous Cabinets, Leathered Finished Island and Luxurious Light Fixtures. There is an exquisite Butlers Pantry just off the kitchen with multiple shelving for crystal and dishware and the large windows provide natural light and views to enjoy. Another fireplace and sitting area are adjacent to the kitchen. The large Master Bath boasts His & Hers Marble Vanity’s and connects to the spacious Master Closet with built-in seating and an island to accommodate attire. Upstairs are three guest bedrooms with views overlooking the country side. Quiet bliss awaits in this loving nest amiss the sweet hills of North Carolina.
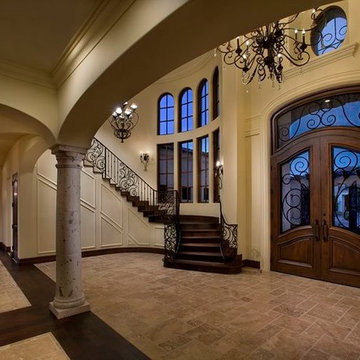
Double doors are a great way to add elegance to a space or to make an entrance seem more grand.
Want more inspiring photos? Follow us on Facebook, Twitter, Pinterest and Instagram!

Here is an architecturally built house from the early 1970's which was brought into the new century during this complete home remodel by opening up the main living space with two small additions off the back of the house creating a seamless exterior wall, dropping the floor to one level throughout, exposing the post an beam supports, creating main level on-suite, den/office space, refurbishing the existing powder room, adding a butlers pantry, creating an over sized kitchen with 17' island, refurbishing the existing bedrooms and creating a new master bedroom floor plan with walk in closet, adding an upstairs bonus room off an existing porch, remodeling the existing guest bathroom, and creating an in-law suite out of the existing workshop and garden tool room.
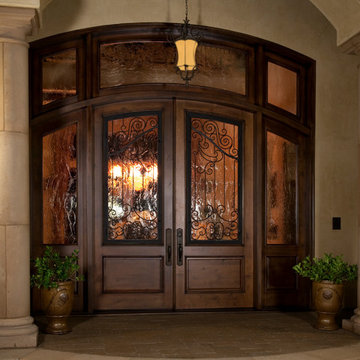
Pair of Entry Doors with operational wrought iron, two sidelights and transom, by Antigua Doors www.antiguadoors.com
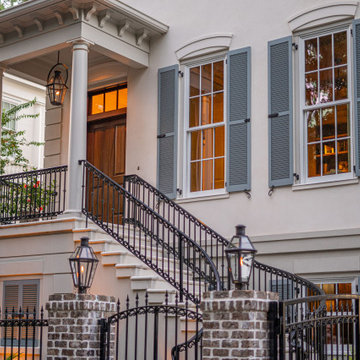
Intricate iron work adorns a Savannah estate - featuring Bevolo Six-Sided French Quarter Lanterns.
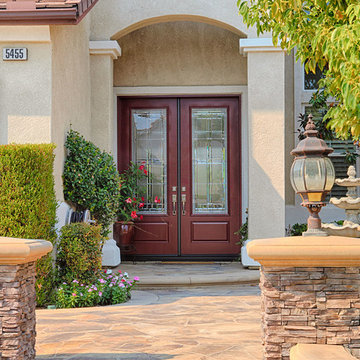
Classic style 8 foot tall Therma Tru fiberglass double entry doors. Smooth surface painted Cranberry. 3/4 lite Saratoga glass design and Emtek Ares handle sets. Installed in Yorba Linda, CA home.
745 Billeder af vældig stor entré med mellemfarvet trædør
1

