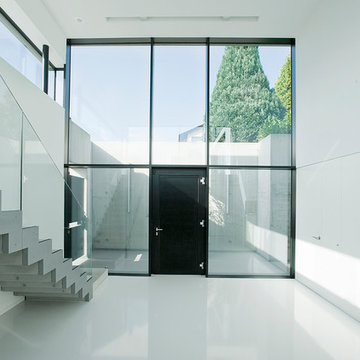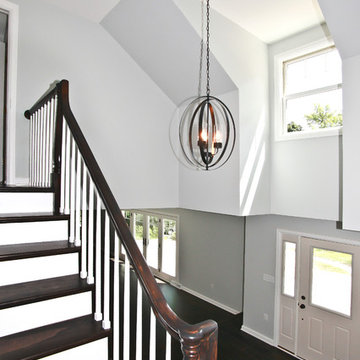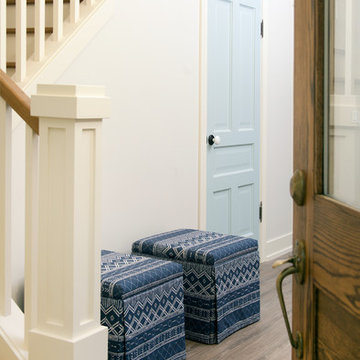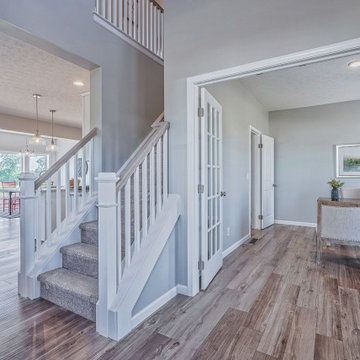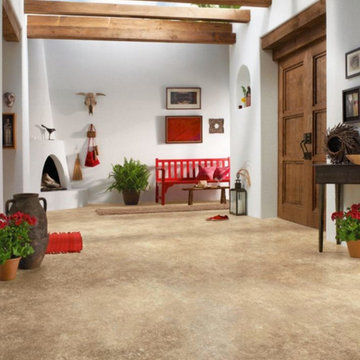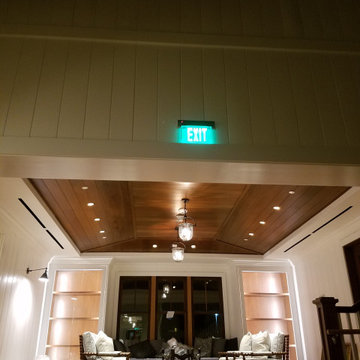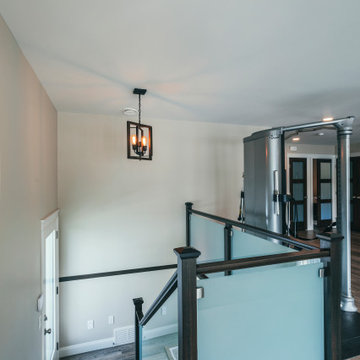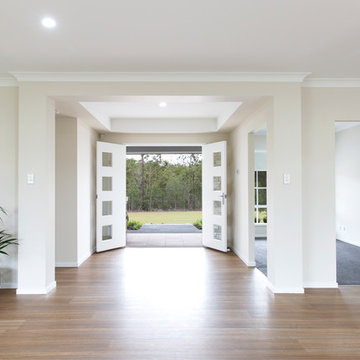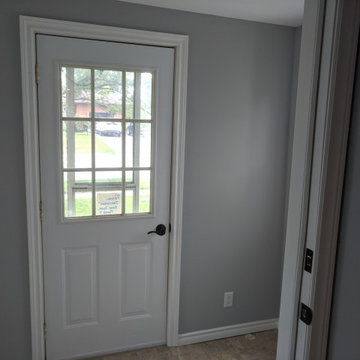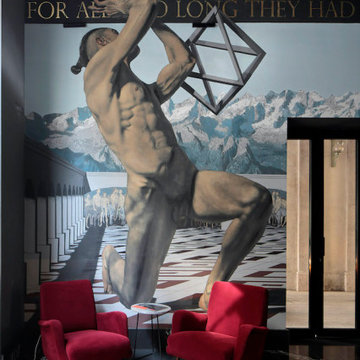32 Billeder af vældig stor entré med vinylgulv
Sorteret efter:
Budget
Sorter efter:Populær i dag
1 - 20 af 32 billeder

This lakeside retreat has been in the family for generations & is lovingly referred to as "the magnet" because it pulls friends and family together. When rebuilding on their family's land, our priority was to create the same feeling for generations to come.
This new build project included all interior & exterior architectural design features including lighting, flooring, tile, countertop, cabinet, appliance, hardware & plumbing fixture selections. My client opted in for an all inclusive design experience including space planning, furniture & decor specifications to create a move in ready retreat for their family to enjoy for years & years to come.
It was an honor designing this family's dream house & will leave you wanting a little slice of waterfront paradise of your own!
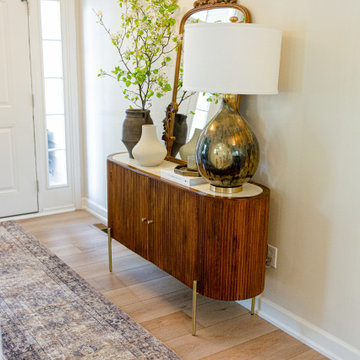
Inspired by sandy shorelines on the California coast, this beachy blonde vinyl floor brings just the right amount of variation to each room. With the Modin Collection, we have raised the bar on luxury vinyl plank. The result is a new standard in resilient flooring. Modin offers true embossed in register texture, a low sheen level, a rigid SPC core, an industry-leading wear layer, and so much more.
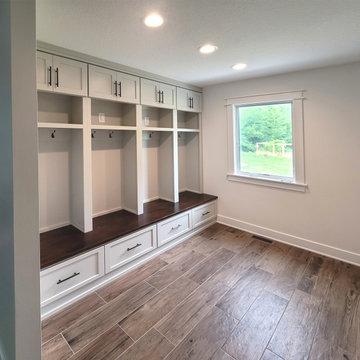
Dedicated mud room and locker area. Electrical outlets were added to charge devices.
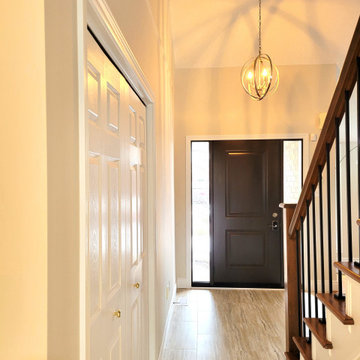
This renovation included work on both the main floor and basement. We started in the basement, where we replaced the floors with a luxury vinyl plank, replaced the baseboards and door casing, and installed wall sconces. We also added an additional 3 piece washroom in the basement, which included a vanity and top, toilet, shower base with sliding glass door system and shower faucet kit.
On the main floor, the kitchen was fully gutted, and the dividing wall between the dining room and kitchen was moved back, to expand the kitchen further; this was a load bearing wall. Due to this, we also enclosed the doorway to the dining room from the kitchen. An entirely new kitchen was installed in an MDF finish with a Michigan door style, featuring brushed nickel accents. The flooring throughout the main floor, including the kitchen was replaced with a luxury vinyl plank. A beautiful porcelain tile was installed for the kitchen backsplash with a quartz countertop. The client opted for a hooded fan with tile going up the surrounding walls, with decorative pendant lights and pot lights to brighten the space. The kitchen includes multiple storage solutions, including: 2 magic corners, a garbage/recycling system, and pull out drawer systems in the pantry. On the main floor, we also updated the powder room with a new vanity and top and toilet and installed a new laundry sink base unit in the laundry room. The railings and treads on the stairs were repainted, as well as all of the walls on the main floor. Due to the height of the new floor, the casing also had to be replaced on all of the doors on the main floor, and additional doorstop had to be added to each door.
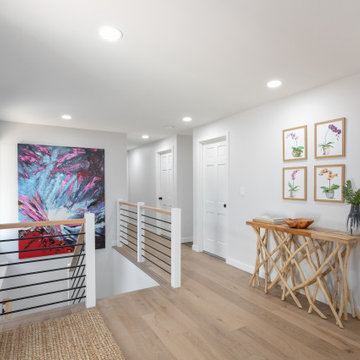
Horizontal railing to the basement adds a modern touch. Engineered European White Oak flooring connects all the spaces.
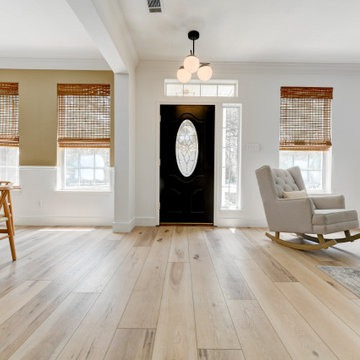
Warm, light, and inviting with characteristic knot vinyl floors that bring a touch of wabi-sabi to every room. This rustic maple style is ideal for Japanese and Scandinavian-inspired spaces. With the Modin Collection, we have raised the bar on luxury vinyl plank. The result is a new standard in resilient flooring. Modin offers true embossed in register texture, a low sheen level, a rigid SPC core, an industry-leading wear layer, and so much more.
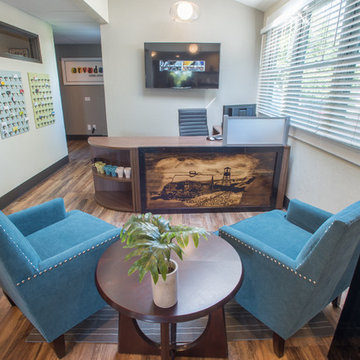
Local Artist created this wood-burning for our front desk feature by hand
Northern Glow Photography
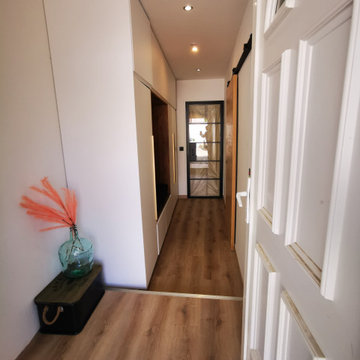
Conception d'un réaménagement d'une entrée d'une maison en banlieue Parisienne.
Pratique et fonctionnelle avec ses rangements toute hauteur, et une jolie alcôve pour y mettre facilement ses chaussures.
32 Billeder af vældig stor entré med vinylgulv
1

