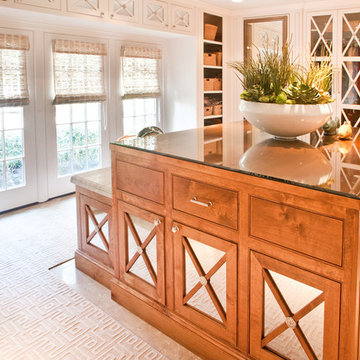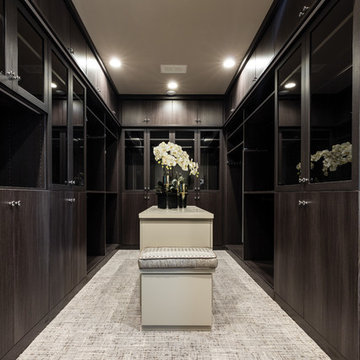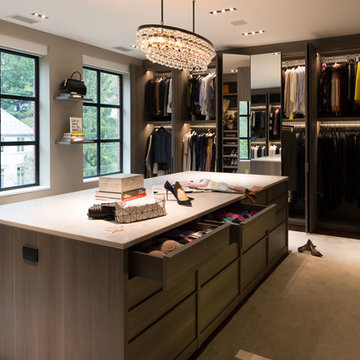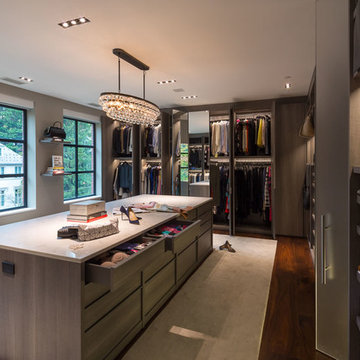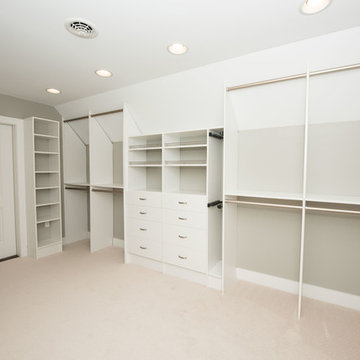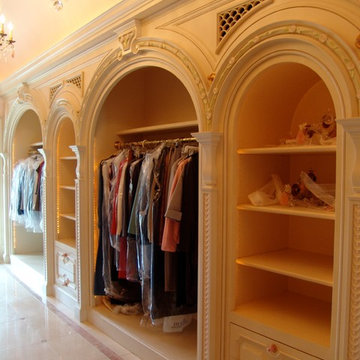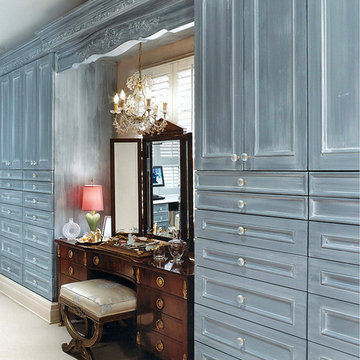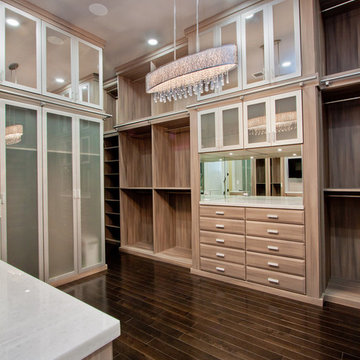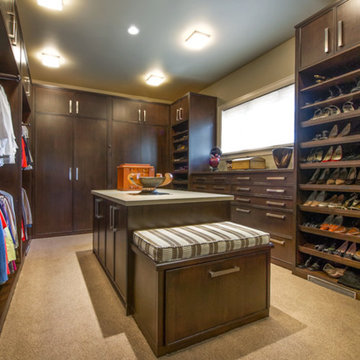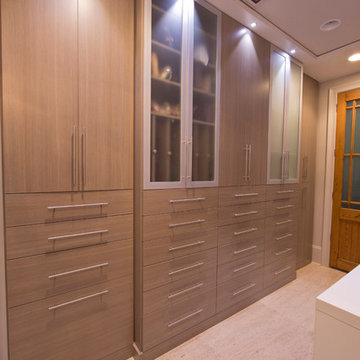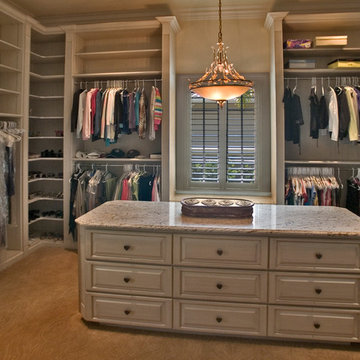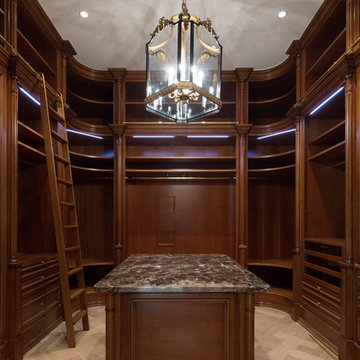3.318 Billeder af vældig stor opbevaring og garderobe
Sorteret efter:
Budget
Sorter efter:Populær i dag
141 - 160 af 3.318 billeder
Item 1 ud af 2

Leave a legacy. Reminiscent of Tuscan villas and country homes that dot the lush Italian countryside, this enduring European-style design features a lush brick courtyard with fountain, a stucco and stone exterior and a classic clay tile roof. Roman arches, arched windows, limestone accents and exterior columns add to its timeless and traditional appeal.
The equally distinctive first floor features a heart-of-the-home kitchen with a barrel-vaulted ceiling covering a large central island and a sitting/hearth room with fireplace. Also featured are a formal dining room, a large living room with a beamed and sloped ceiling and adjacent screened-in porch and a handy pantry or sewing room. Rounding out the first-floor offerings are an exercise room and a large master bedroom suite with his-and-hers closets. A covered terrace off the master bedroom offers a private getaway. Other nearby outdoor spaces include a large pergola and terrace and twin two-car garages.
The spacious lower-level includes a billiards area, home theater, a hearth room with fireplace that opens out into a spacious patio, a handy kitchenette and two additional bedroom suites. You’ll also find a nearby playroom/bunk room and adjacent laundry.
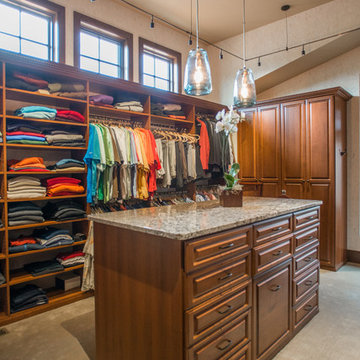
This beautiful closet is part of a new construction build with Comito Building and Design. The room is approx 16' x 16' with ceiling over 14' in some areas. This allowed us to do triple hang with pull down rods to maximize storage. We created a "showcase" for treasured items in a lighted cabinet with glass doors and glass shelves. Even CInderella couldn't have asked more from her Prince Charming!
Photographed by Libbie Martin
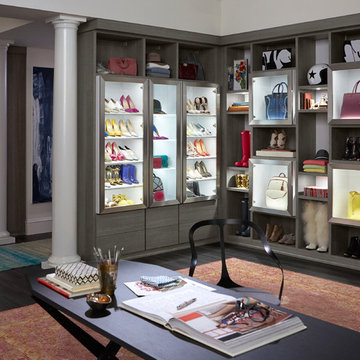
A fresh and modern color palette with accent cubbies and dramatic lighting showcases this client's ever-evolving wardrobe and accessories collection.
• Tesoro™ Ash finish
• High gloss backing and accents in Kristall Bianco
• Box-in-a-Box with clear glass and aluminum frame doors
• LED accent lighting and lit glass shelves highlight featured pieces
• Decorative fascia top treatment
• Press-to-open concealed hardware
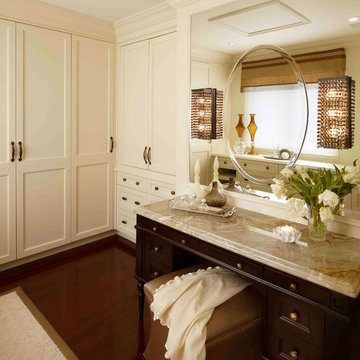
The design ethos for this master ensuite and bedroom is one of elegant form and fine detailing. With an eye towards maximizing the existing footprint, this renovation was about re-inventing under-utilized adjoining spaces and creating the ultimate retreat with all the amenities of a luxury spa. Exquisite materials such as semi-precious tiger's eye mosaics, yellow onyx, Nacarado quartzite and gold fittings are set amid a sculptural architectural envelope of panelling, crown and integrated millwork. Also included in this renovation is the more casual main bath. No sacrifices here since this bath is complete with a large steam shower, simple yet elegant detailing and unique material combinations.
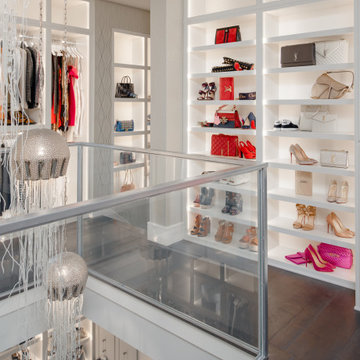
This expansive two-story master closet is a dream for any fashionista, showcasing purses, shoes, and clothing collections in custom-built, backlit cabinetry. With its geometric metallic wallpaper and a chic sitting area in shades of pink and purple, it has just the right amount of glamour and femininity.
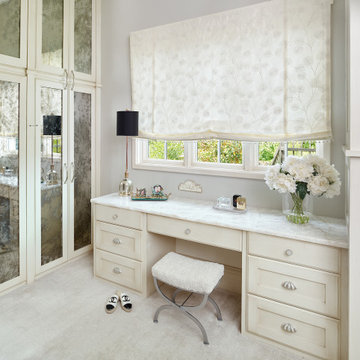
To complete my client's room-sized closet, I included a white dressing table with multiple drawers for storing makeup, jewelry, combs and brushes and other essentials. It is nestled between her floor-to-ceiling closet space, which I finished with antiqued, mirrored doors. The floral Roman shade and cute little stool adds to the feminine allure my client envisioned.
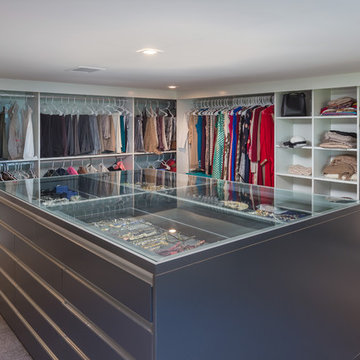
Any woman's dream walk-in master closet. In the middle the glass jewelry case showcasing the jewels and drawers all around for the other accessories
3.318 Billeder af vældig stor opbevaring og garderobe
8
