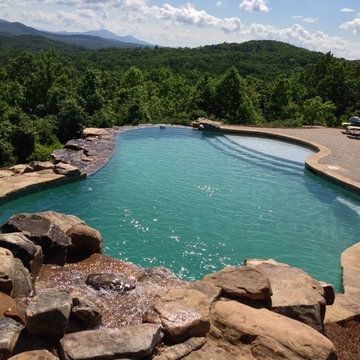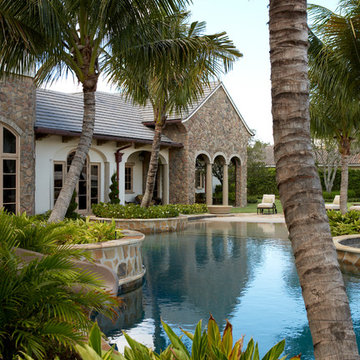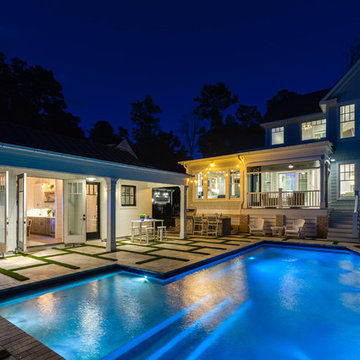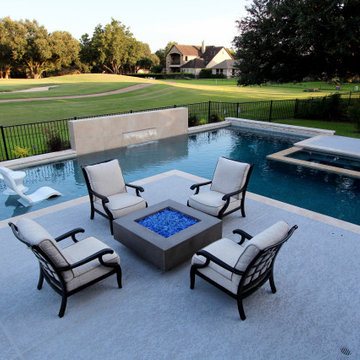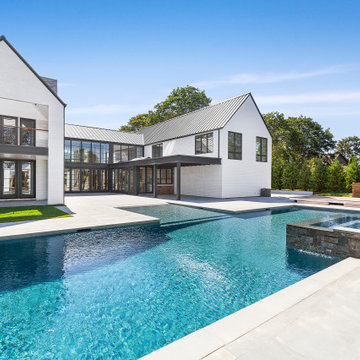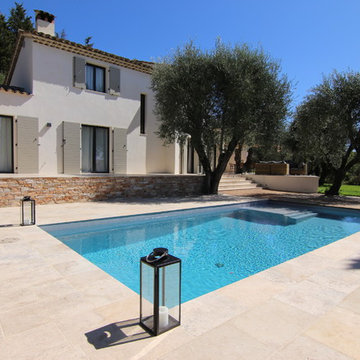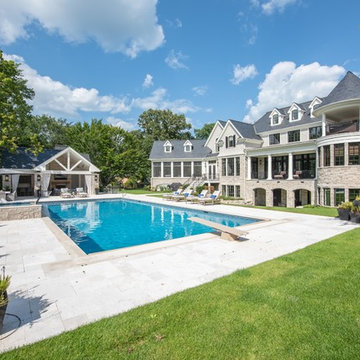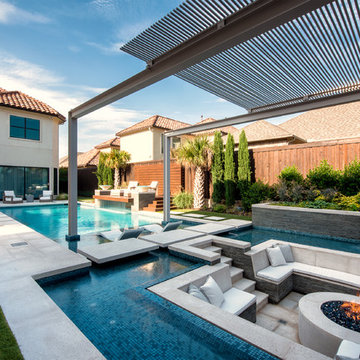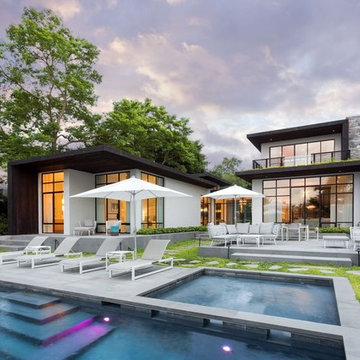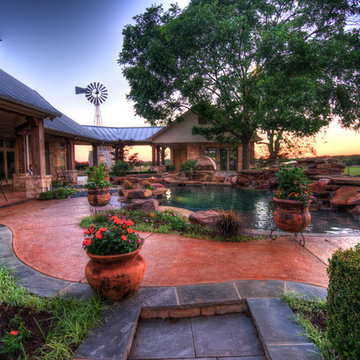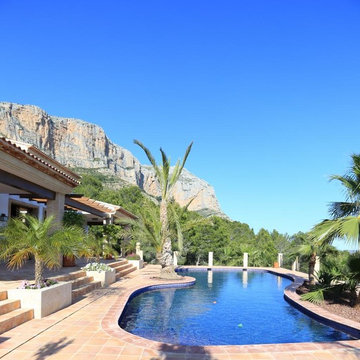10.222 Billeder af vældig stor pool
Sorteret efter:
Budget
Sorter efter:Populær i dag
121 - 140 af 10.222 billeder
Item 1 ud af 2
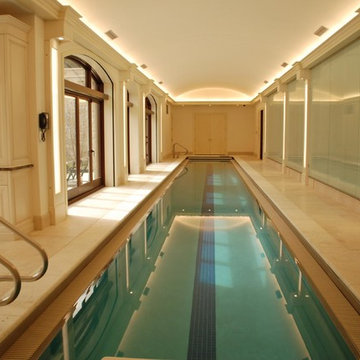
Request Free Quote
This indoor lap swimming pool measures 8'0' x 75'0", and is outfitted with an automatic swimming pool safety cover. What really makes this pool unque is the perimeter recircuation system. The gutter, which is a commercial competition gutter simliar to olympic and collegiate-level swim meet pools, has three chambers that are gravity fed with pool surge. The lowest chamber has a pump that automatically returns the swimmer surge to the pool, which has the effect of maintaining quiescence for lap swimming. This will prevent splash back from the sides, as well as maintaining the fastest surface available. This space also features a 7'0" x 8'0" hot tub at deck level, to warm up the swimmers and to help them get their muscles loose after a strenuous workout. The pool and spa coping are Valder's Wisconsin Limestone. The pool pumps are both variable-speed, and the pool is heated partially by utilizing a geothermal system. At the far end of this lap swimmer's dream is a Quickset (Removable) starting platform. Indoor space designed by Benvenuti and Stein. Photos by Geno Benvenuti
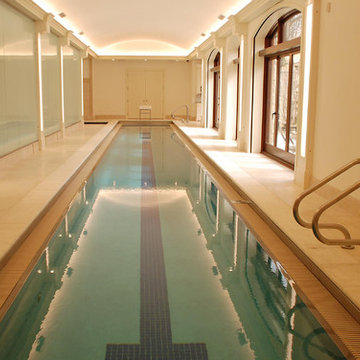
Request Free Quote
This indoor lap swimming pool measures 8'0' x 75'0", and is outfitted with an automatic swimming pool safety cover. What really makes this pool unque is the perimeter recircuation system. The gutter, which is a commercial competition gutter simliar to olympic and collegiate-level swim meet pools, has three chambers that are gravity fed with pool surge. The lowest chamber has a pump that automatically returns the swimmer surge to the pool, which has the effect of maintaining quiescence for lap swimming. This will prevent splash back from the sides, as well as maintaining the fastest surface available. This space also features a 7'0" x 8'0" hot tub at deck level, to warm up the swimmers and to help them get their muscles loose after a strenuous workout. The pool and spa coping are Valder's Wisconsin Limestone. The pool pumps are both variable-speed, and the pool is heated partially by utilizing a geothermal system. At the far end of this lap swimmer's dream is a Quickset (Removable) starting platform. Indoor space designed by Benvenuti and Stein. Photos by Geno Benvenuti
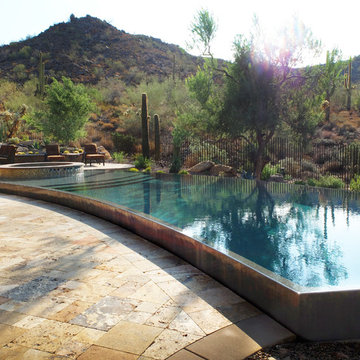
Kirk Bianchi created the design for this residential resort next to a desert preserve. The overhang of the homes patio suggested a pool with a sweeping curve shape. Kirk positioned a raised vanishing edge pool to work with the ascending terrain and to also capture the reflections of the scenery behind. The fire pit and bbq areas are situated to capture the best views of the superstition mountains, framed by the architectural pergola that creates a window to the vista beyond. A raised glass tile spa, capturing the colors of the desert context, serves as a jewel and centerpiece for the outdoor living space.
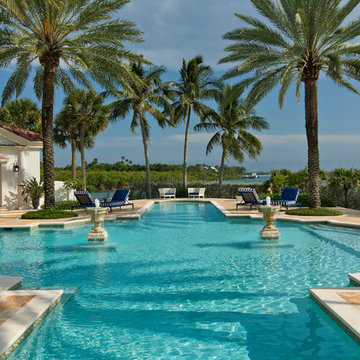
From the McKinnon Harris chaise lounges on the pool deck in this Florida home, one can overlook a fishing inlet.
Taylor Architectural Photography
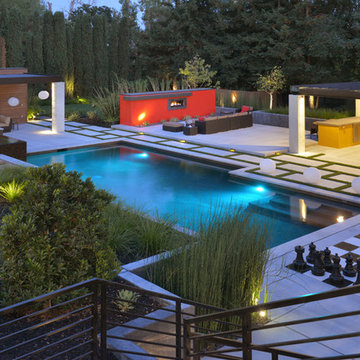
Peter Koenig Landscape Designer, Gene Radding General Contracting, Creative Environments Swimming Pool Construction
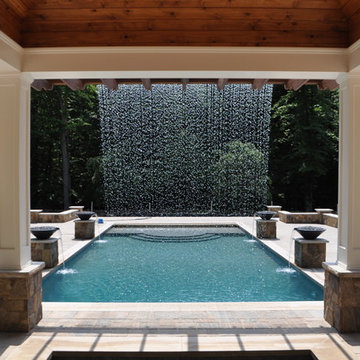
Our client lives on nine acres in Fairfax Station, VA; he requested our firm to create a master plan to include the following; Custom 3-car garage with apartment above, custom paver motor court for easier egress and ingress, more inviting front door entrance with the new smaller motor court with accent stone walls. The backyard was transformed into the ultimate outdoor living and entertaining area, which includes a large custom swimming pool with four gas fire bowl/water feature combo on stone pedestals, custom spa with Ipe pavilion, rain curtain water feature, wood burning stone fireplace as focal point. One of the most impressive features is the pool/guest house with an underground garage to store equipment, two custom Ipe pergolas flank both sides of the pool house, one side with an outdoor shower, and another sidebar area.
With six feet of grade change, we incorporated multiple Fieldstone retaining walls, stairs, outdoor lighting, sprinkler irrigation, and a full landscape plan.
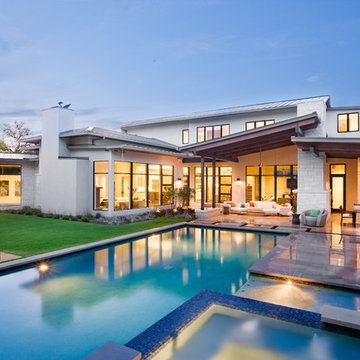
The glow of the lantern-like foyer sets the tone for this urban contemporary home. This open floor plan invites entertaining on the main floor, with only ceiling transitions defining the living, dining, kitchen, and breakfast rooms. With viewable outdoor living and pool, extensive use of glass makes it seamless from inside to out.
Published:
Western Art & Architecture, August/September 2012
Austin-San Antonio Urban HOME: February/March 2012 (Cover) - https://issuu.com/urbanhomeaustinsanantonio/docs/uh_febmar_2012
Photo Credit: Coles Hairston
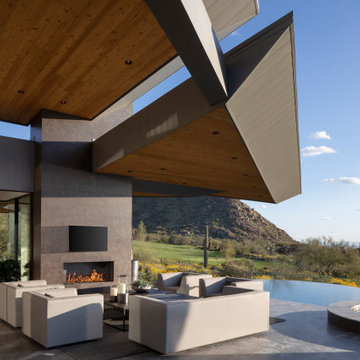
The Design Review Board felt strongly enough about the design that they allowed the breech of height limits as well as overall length limitations of certain massing elements. They did, however, require a break in the roof line at a primary patio. The overlapping roof lines maintained patio coverage despite the roof line break.
Estancia Club
Builder: Peak Ventures
Interior Design: Ownby Design
Photographer: Jeff Zaruba
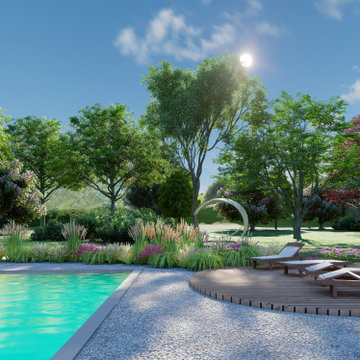
L'area piscina è stata creata per eventi privati come matrimoni, compleanni e feste. Quest'area rappresenta il cuore del giardino
10.222 Billeder af vældig stor pool
7
