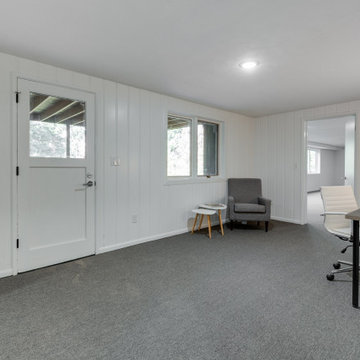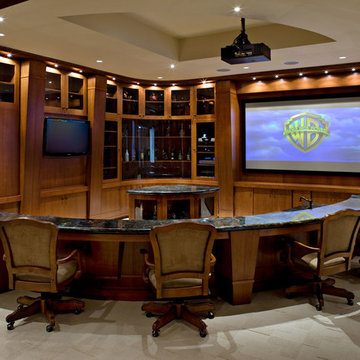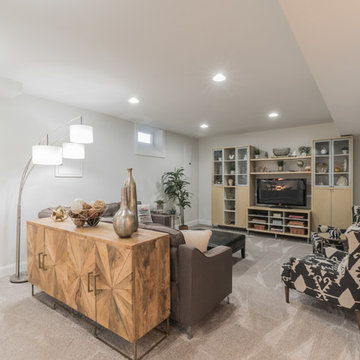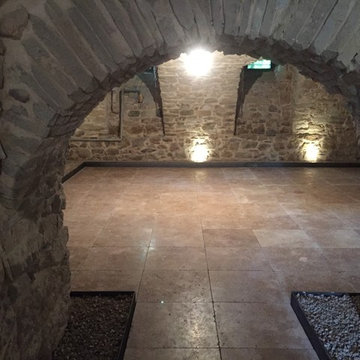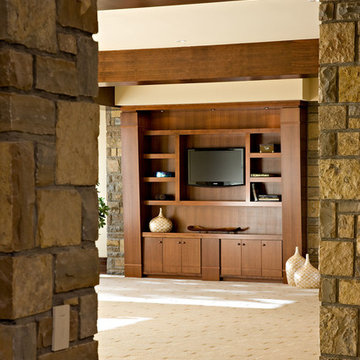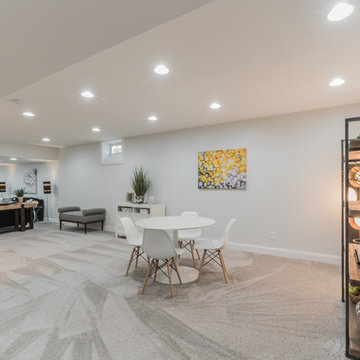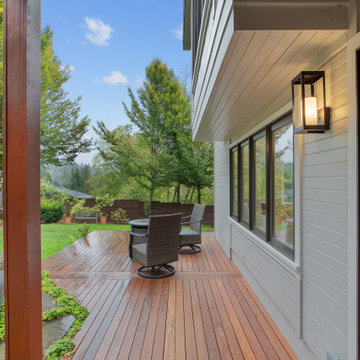18 Billeder af vældig stor retro kælder
Sorteret efter:
Budget
Sorter efter:Populær i dag
1 - 18 af 18 billeder
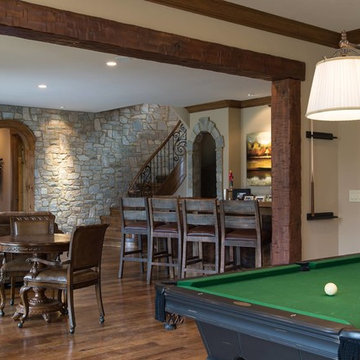
With the high ceilings and beam work, this walk-out basement hardly feels like a lower level. __Aperture Vision Photography___
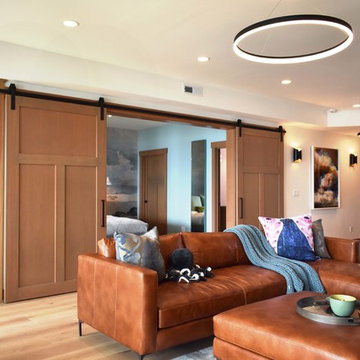
Modern expansive daylight basement features double barn doors in a wood shaker style.
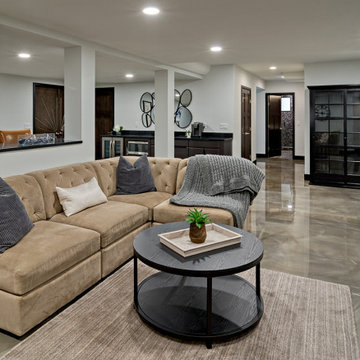
Lower Level with kitchenette, office space, conference room and TV enjoyment
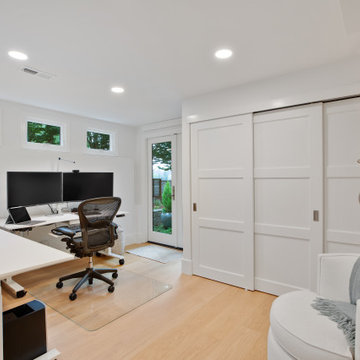
Updated flooring and painted white walls create a brand-new feel this lower-level home office.
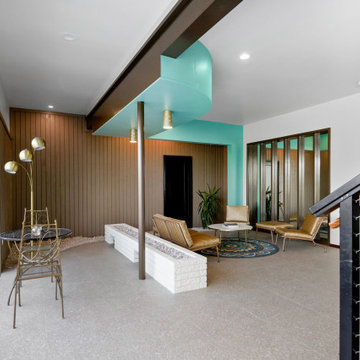
One of the unique features of this home was the basement which brought the feel of the outdoors inside the home using large glass window walls, dirt planters directly in the floor, and a raised brick planter. To preserve the original vision but modernize the finishes, we replaced the vinyl floor with terrazzo-look porcelain tile, replaced the dirt in the floor planters with rock, and painted the walls. An existing unfinished basement space adjacent this room was converted to a media room, and Sapele was brought downstairs through the media room doors.
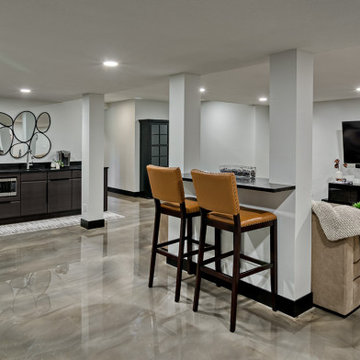
Lower Level with kitchenette, office space, conference room and TV enjoyment
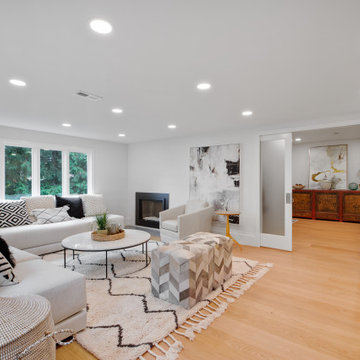
To delineate the lower-level, we added pocket doors to separate the living area from the workout space.
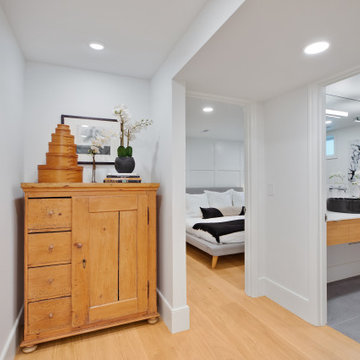
The lower level was updated to create a light and bright space, perfect for guests.
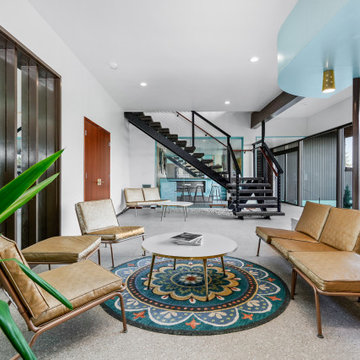
One of the unique features of this home was the basement which brought the feel of the outdoors inside the home using large glass window walls, dirt planters directly in the floor, and a raised brick planter. To preserve the original vision but modernize the finishes, we replaced the vinyl floor with terrazzo-look porcelain tile, replaced the dirt in the floor planters with rock, and painted the walls. An existing unfinished basement space adjacent this room was converted to a media room, and Sapele was brought downstairs through the media room doors.

The lower level was updated to create a light and bright space, perfect for guests.
18 Billeder af vældig stor retro kælder
1

