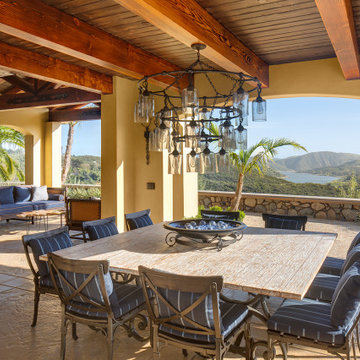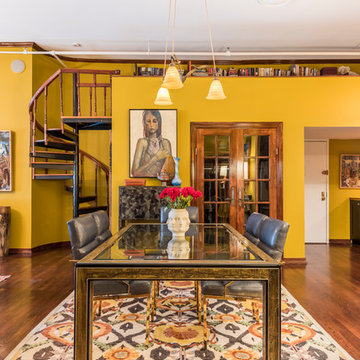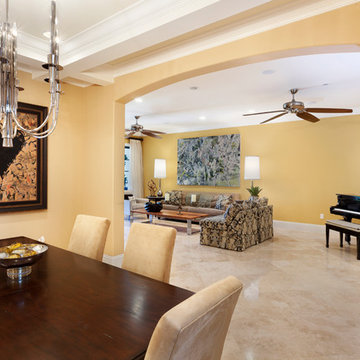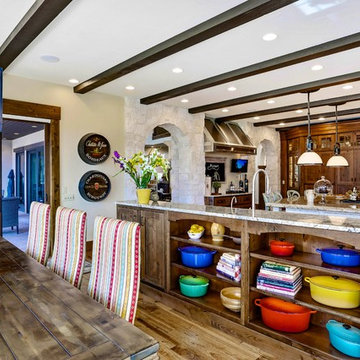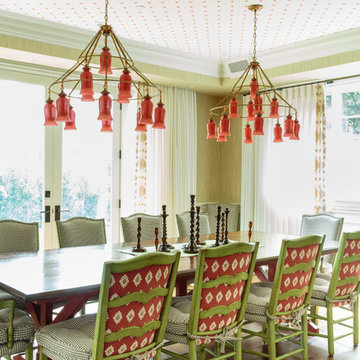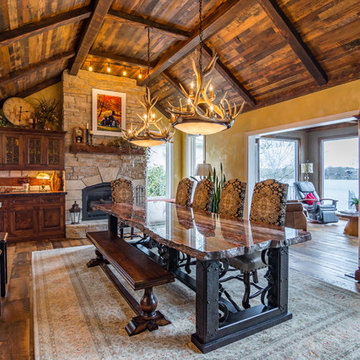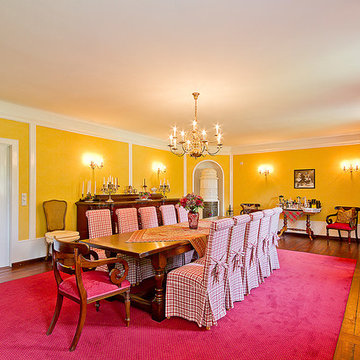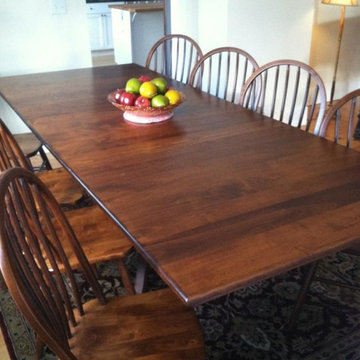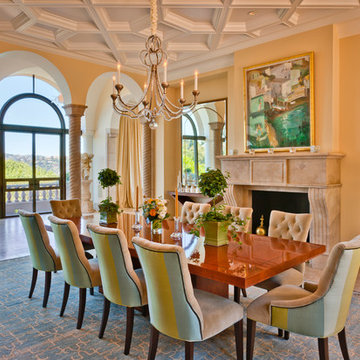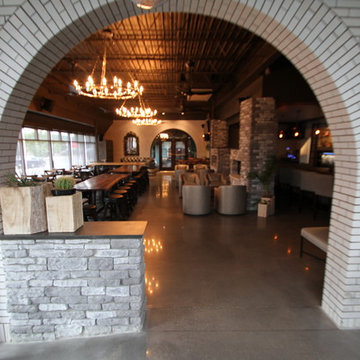115 Billeder af vældig stor spisestue med gule vægge
Sorteret efter:
Budget
Sorter efter:Populær i dag
1 - 20 af 115 billeder
Item 1 ud af 3
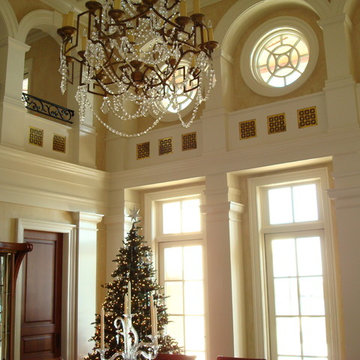
Square columns and pilasters lead your eyes up to the arches that encompass the circular clerestory windows overlooking the water from the second floor. The wood panels encase the decorative brass vents that draw your eye around the room to the second story arches that look down over the dining room.
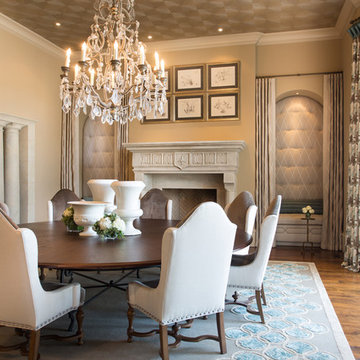
The dining room ceiling is very tall -- 14 feet -- and is complimented with a unique wooden wall covering. The window treatments employ an ocean-blue contrast cuff detail to the goblet-like pleats at the top of the treatments, which adds an element of surprise above the normal horizon. There is an ocean-blue pleated flange running along the leading edge of the side panels, which puddle gently onto the floor.
A Bonisolli Photography
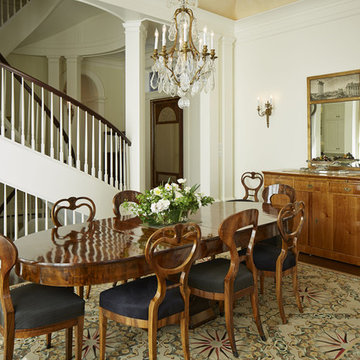
Rising amidst the grand homes of North Howe Street, this stately house has more than 6,600 SF. In total, the home has seven bedrooms, six full bathrooms and three powder rooms. Designed with an extra-wide floor plan (21'-2"), achieved through side-yard relief, and an attached garage achieved through rear-yard relief, it is a truly unique home in a truly stunning environment.
The centerpiece of the home is its dramatic, 11-foot-diameter circular stair that ascends four floors from the lower level to the roof decks where panoramic windows (and views) infuse the staircase and lower levels with natural light. Public areas include classically-proportioned living and dining rooms, designed in an open-plan concept with architectural distinction enabling them to function individually. A gourmet, eat-in kitchen opens to the home's great room and rear gardens and is connected via its own staircase to the lower level family room, mud room and attached 2-1/2 car, heated garage.
The second floor is a dedicated master floor, accessed by the main stair or the home's elevator. Features include a groin-vaulted ceiling; attached sun-room; private balcony; lavishly appointed master bath; tremendous closet space, including a 120 SF walk-in closet, and; an en-suite office. Four family bedrooms and three bathrooms are located on the third floor.
This home was sold early in its construction process.
Nathan Kirkman
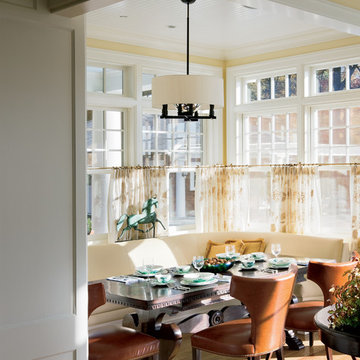
The elegant breakfast nook off the kitchen. Photographer: Scott Frances, Architectural Digest
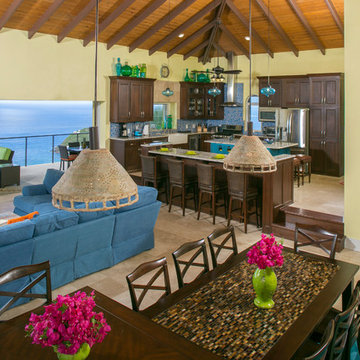
Open Concept Living Caribbean style is the theme of this Dining/Living/Kitchen area at Deja View Villa, a vacation rental villa in St. John US Virgin Islands. The dining tables create two levels of dining for visual interest. The custom lower table made by Furthur Mosaics on Sunset Blvd. in Las Angeles features a mosaic tile top for beauty and durability. Two spacious islands, 36" wide apron front sink and gas range make the kitchen a chef's dream. Indoor / outdoor living is made complete with a 19' wide hurricane sliding glass pocket door. As shown, the door is wide open to the outdoor living and dining areas and Caribbean ocean view. When you have a view like that, you don't even what to hide behind glass! This massive room was inspired by the open air hotel lobbies on Maui.
www.dejaviewvilla.com
www.furthurla.com
Steve Simonsen Photography
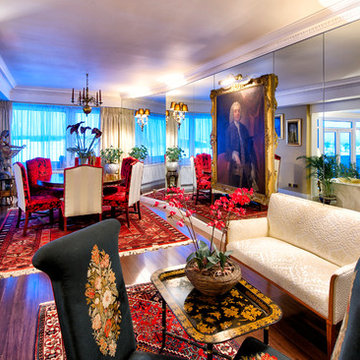
Drinks/Dining area. Rich colours with mirrored wall with lights and painting sunken in.
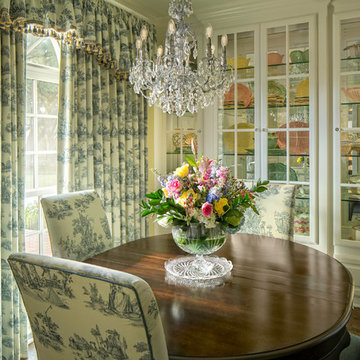
The breakfast nook is bright and cheery with soft yellow walls and toile fabric. The chandelier gives light through refracting sunshine throughout the nook.
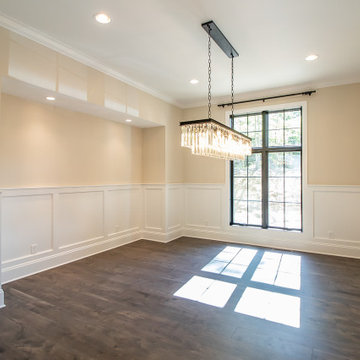
Picture your dining room during the holidays in this elegant setting ?
.
.
.
.
#payneandpayne #homebuilder #homedecor #homedesign #custombuild #luxuryhome #diningroom #ohiohomebuilders #ohiocustomhomes #dreamhome #nahb #buildersofinsta #clevelandbuilders #morelandhills #AtHomeCLE .
.?@paulceroky
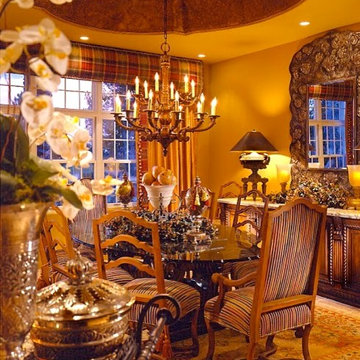
Custom luxury villa by Fratantoni Luxury Estates.
Follow us on Facebook, Twitter, Pinterest and Instagram for more inspiring photos!
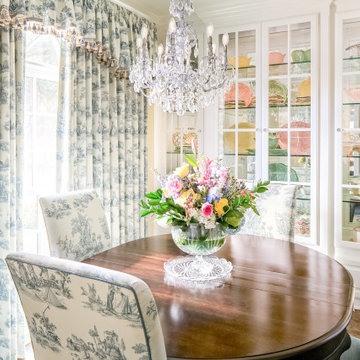
The breakfast nook is bright and cheery with soft yellow walls and toile fabric. The chandelier gives light through refracting sunshine throughout the nook.
115 Billeder af vældig stor spisestue med gule vægge
1
