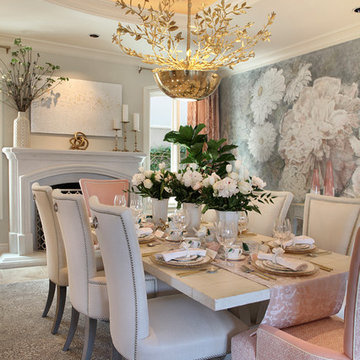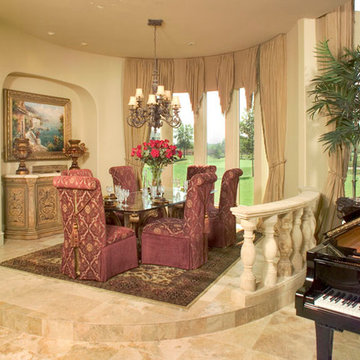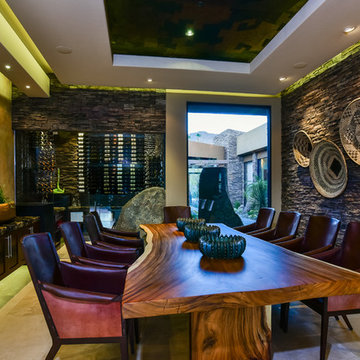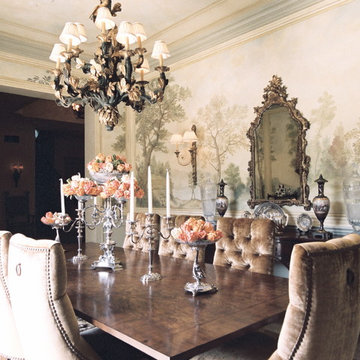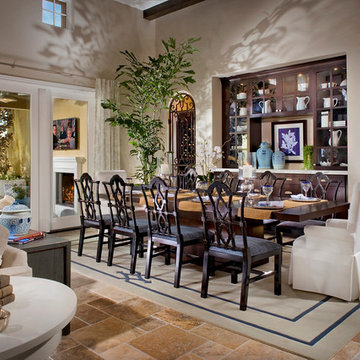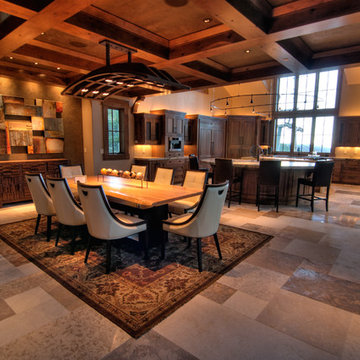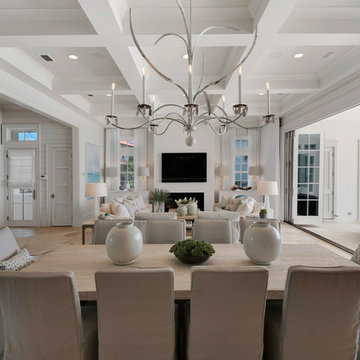214 Billeder af vældig stor spisestue med travertin gulv
Sorteret efter:
Budget
Sorter efter:Populær i dag
1 - 20 af 214 billeder
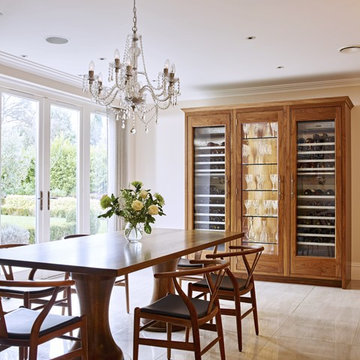
This traditional Walnut Kitchen is a classic design for this contemporary family home in South West London. The large open plan living space has dining space for 8 and soft seating to watch TV and relax too. All the furniture is scaled to suit the large open plan space.

We love this traditional style formal dining room with stone walls, chandelier, and custom furniture.
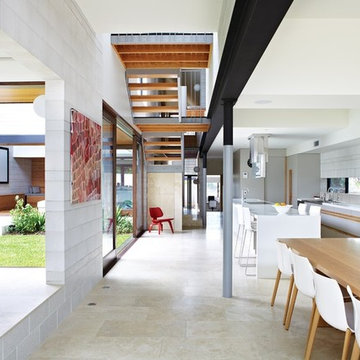
Brisbane interior designer Gary Hamer created this interior to showcase the architectural elements and original artworks. A custom designed American oak table seats 12, complemented by Arper Catifa dining chairs from Stylecraft, and a classic red Eames feature chair. Source www.garyhamerinteriors.com

Open floor plan dining room with custom solid slab table, granite countertops, glass backsplash, and custom aquarium.

Enjoying adjacency to a two-sided fireplace is the dining room. Above is a custom light fixture with 13 glass chrome pendants. The table, imported from Thailand, is Acacia wood.
Project Details // White Box No. 2
Architecture: Drewett Works
Builder: Argue Custom Homes
Interior Design: Ownby Design
Landscape Design (hardscape): Greey | Pickett
Landscape Design: Refined Gardens
Photographer: Jeff Zaruba
See more of this project here: https://www.drewettworks.com/white-box-no-2/

World Renowned Architecture Firm Fratantoni Design created this beautiful home! They design home plans for families all over the world in any size and style. They also have in-house Interior Designer Firm Fratantoni Interior Designers and world class Luxury Home Building Firm Fratantoni Luxury Estates! Hire one or all three companies to design and build and or remodel your home!
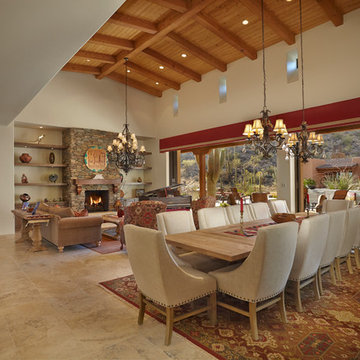
Large open great room and dining area with a mix of custom and Restoration Hardware furnishings.
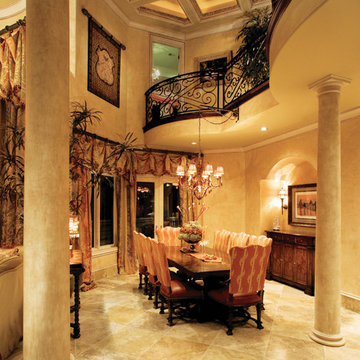
Dining Room of The Sater Design Collection's Tuscan, Luxury Home Plan - "Villa Sabina" (Plan #8086). saterdesign.com
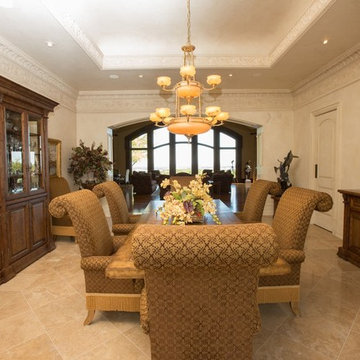
This traditional dining room is outfitted with custom made cabinetry to fit with the largess of the room. The plush seating can accommodate eight, or the table is outfitted with smaller scale chairs for a larger parties. The large scale marble flooring is heated for comfort. The walls and ceiling are finished in a soft faux cream combination for a timeless elegance.

The curved wall in the window side of this dining area creates a large and wide look. While the windows allow natural light to enter and fill the place with brightness and warmth in daytime, and the fireplace and chandelier offers comfort and radiance in a cold night.
Built by ULFBUILT - General contractor of custom homes in Vail and Beaver Creek. Contact us today to learn more.
214 Billeder af vældig stor spisestue med travertin gulv
1
