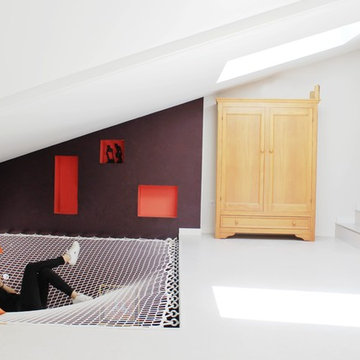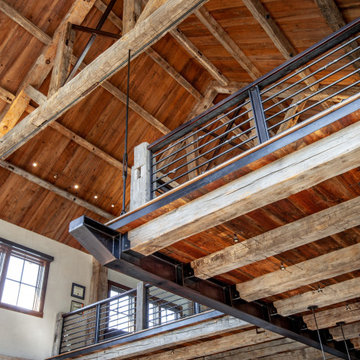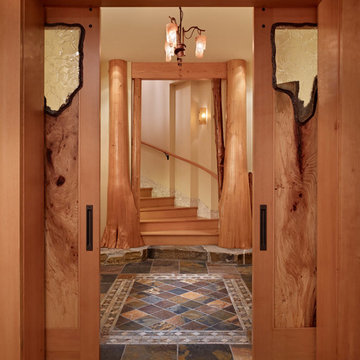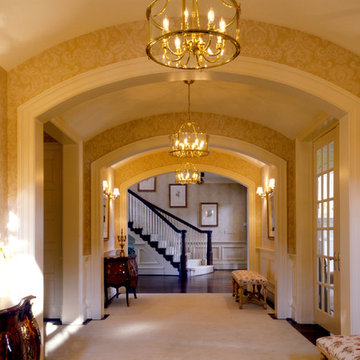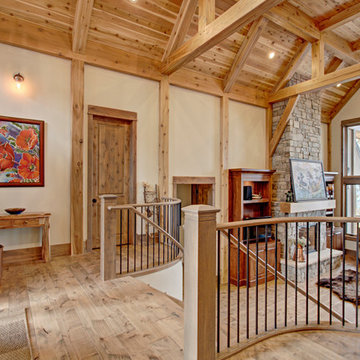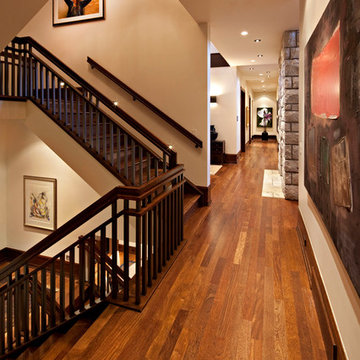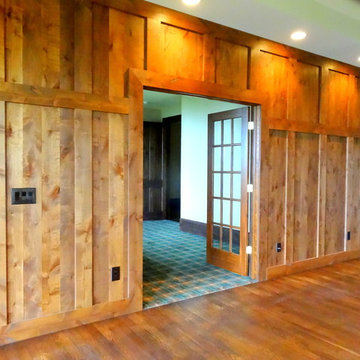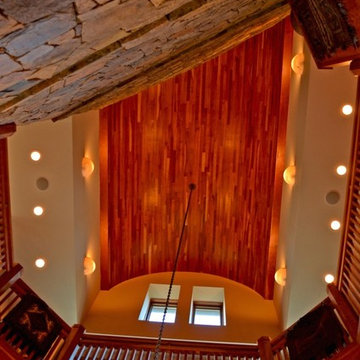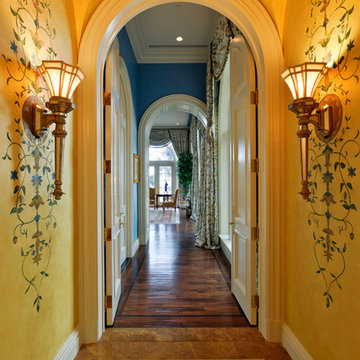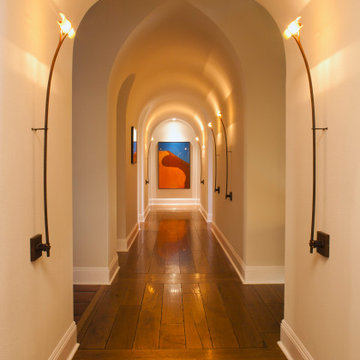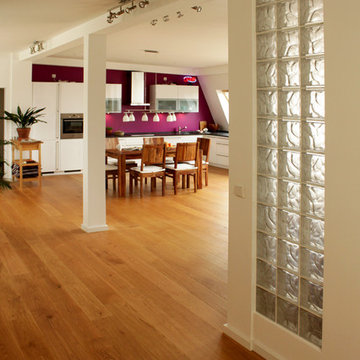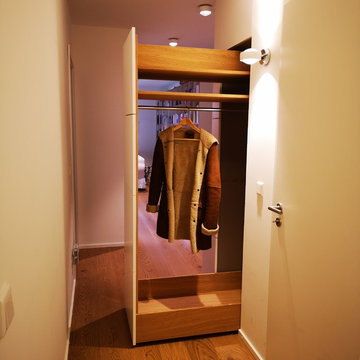63 Billeder af vældig stor trætonet gang
Sorteret efter:
Budget
Sorter efter:Populær i dag
1 - 20 af 63 billeder

This 215 acre private horse breeding and training facility can house up to 70 horses. Equine Facility Design began the site design when the land was purchased in 2001 and has managed the design team through construction which completed in 2009. Equine Facility Design developed the site layout of roads, parking, building areas, pastures, paddocks, trails, outdoor arena, Grand Prix jump field, pond, and site features. The structures include a 125’ x 250’ indoor steel riding arena building design with an attached viewing room, storage, and maintenance area; and multiple horse barn designs, including a 15 stall retirement horse barn, a 22 stall training barn with rehab facilities, a six stall stallion barn with laboratory and breeding room, a 12 stall broodmare barn with 12’ x 24’ stalls that can become 12’ x 12’ stalls at the time of weaning foals. Equine Facility Design also designed the main residence, maintenance and storage buildings, and pasture shelters. Improvements include pasture development, fencing, drainage, signage, entry gates, site lighting, and a compost facility.
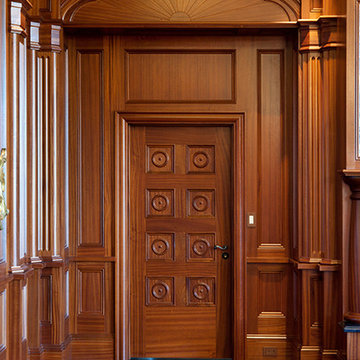
This 11,750 square foot mansion lies in Hillsborough, CA. Working with the existing massing of the home, the design is inspired by traditional architectural forms, utilizing columns and large courtyards to accentuate the grandeur of the residence and its setting.
Extensive traditional casework throughout the home was integrated with the latest in home automation technology, creating a synergy between two forms of luxury that can often conflict.
Taking advantage of the warm and sunny climate, a pool and courtyard were added, designed in a classical style to complement home while providing a world class space for entertaining.
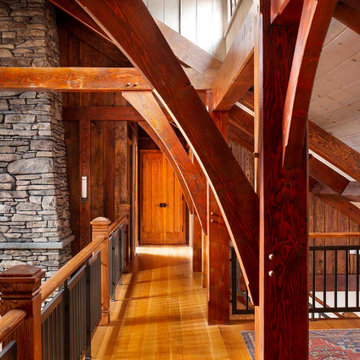
The mezzanine of this custom timber frame lodge style home shows off the douglas fir timbers, the custom wood and metal balustrade, locally manufactured quarter and rift sawn white oak flooring from Hull Forest Products, pine ceiling paneling with Woca bleaching oil, and a fireplace faced with site-found stone.
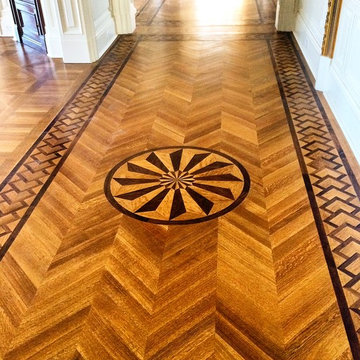
Hardwood Flooring installed, stained and finished by City Interior Decoration in a new private residence located in Old Westbury, NY.
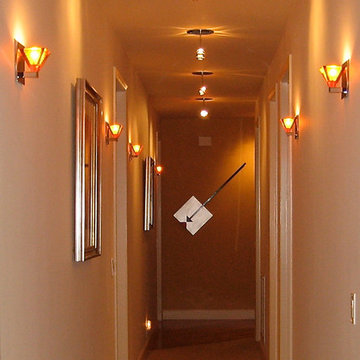
Photo Ferris Zoe
Low Voltage Italian glass sconces & Low Voltage spotlights light up this section of the long L hallway with ambient light as well as spot lighting for the art.
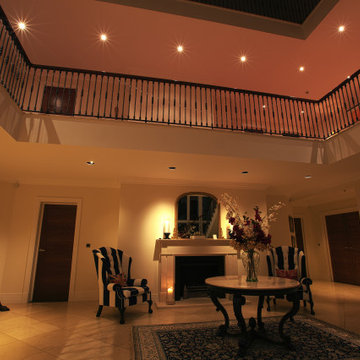
When our client was considering the purchase of this new home, he was very keen to ensure that it provided the same home technology as his previous home. He commissioned us to audit the lighting control and home control system, to make sure that it would live up to his expectations. He also wanted to upgrade the lighting fixtures and AV system to meet the needs of his family.
63 Billeder af vældig stor trætonet gang
1

