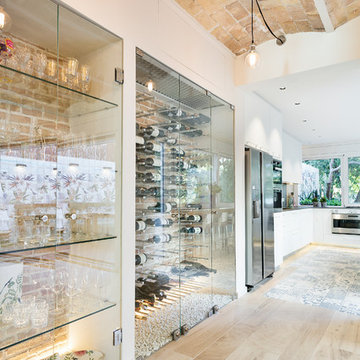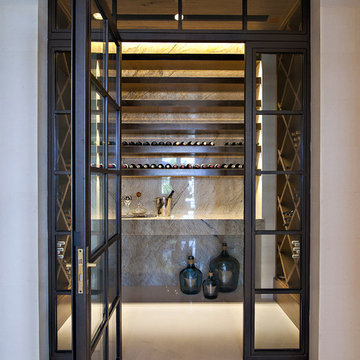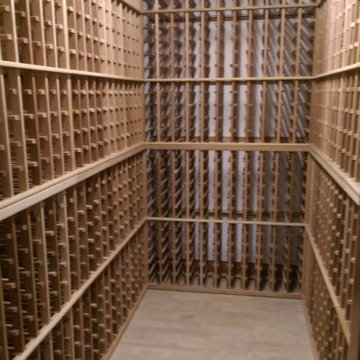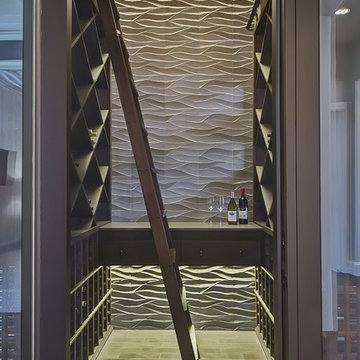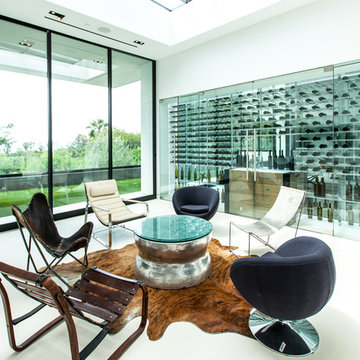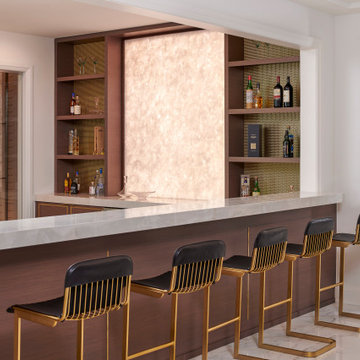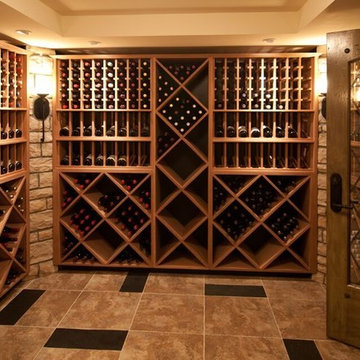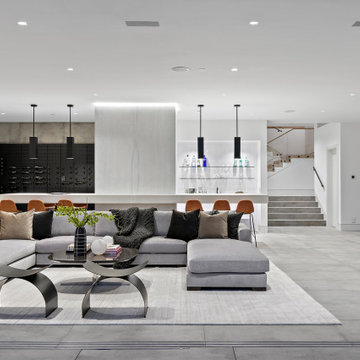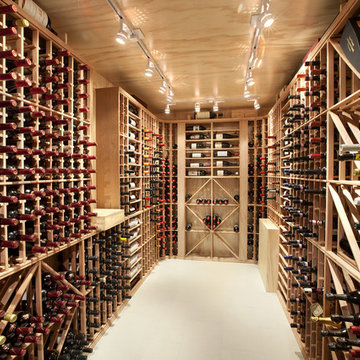81 Billeder af vældig stor vinkælder med gulv af porcelænsfliser
Sorteret efter:
Budget
Sorter efter:Populær i dag
1 - 20 af 81 billeder
Item 1 ud af 3
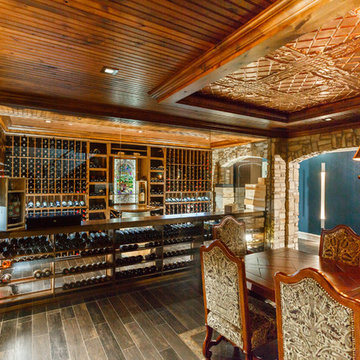
Custom seamless glass,stone, wine cellar and tasting room located in Princeton NJ. Arched cut glass entry door with ductless split cooling system and back lit stained glass panel.
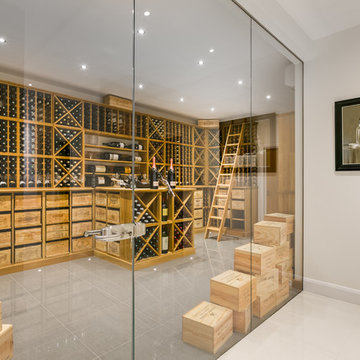
Large wine room for a private home in Wimbledon, South West London UK. The room is filled with a combination of individual bottle racking, display racks, storage cubes, work surfaces and slide out shelves for case racks, all of which are made from solid oak. The wine cellar in total can store over 2500 bottles.
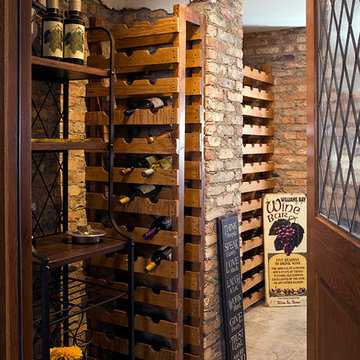
http://www.pickellbuilders.com. Photography by Linda Oyama Bryan. Wine Cellar with Two Panel Oak and Leaded Glass Door, slate tile floor and wine racks.
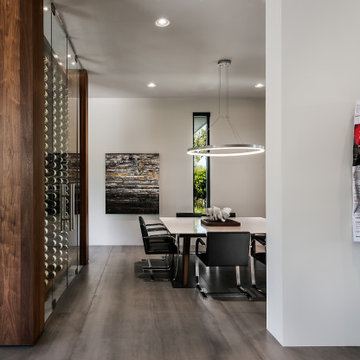
The owner's wine collection is stunningly displayed in this custom walnut room-dividing wine cellar that separates formal dining and living room spaces.
https://www.drewettworks.com/urban-modern/
Project Details // Urban Modern
Location: Kachina Estates, Paradise Valley, Arizona
Architecture: Drewett Works
Builder: Bedbrock Developers
Landscape: Berghoff Design Group
Interior Designer for development: Est Est
Interior Designer + Furnishings: Ownby Design
Photography: Mark Boisclair
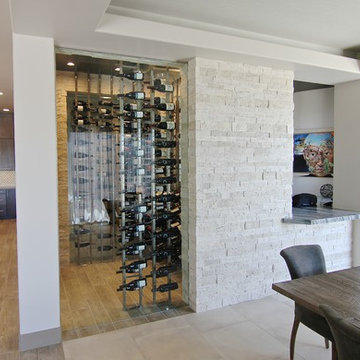
This 5687 sf home was a major renovation including significant modifications to exterior and interior structural components, walls and foundations. Included were the addition of several multi slide exterior doors, windows, new patio cover structure with master deck, climate controlled wine room, master bath steam shower, 4 new gas fireplace appliances and the center piece- a cantilever structural steel staircase with custom wood handrail and treads.
A complete demo down to drywall of all areas was performed excluding only the secondary baths, game room and laundry room where only the existing cabinets were kept and refinished. Some of the interior structural and partition walls were removed. All flooring, counter tops, shower walls, shower pans and tubs were removed and replaced.
New cabinets in kitchen and main bar by Mid Continent. All other cabinetry was custom fabricated and some existing cabinets refinished. Counter tops consist of Quartz, granite and marble. Flooring is porcelain tile and marble throughout. Wall surfaces are porcelain tile, natural stacked stone and custom wood throughout. All drywall surfaces are floated to smooth wall finish. Many electrical upgrades including LED recessed can lighting, LED strip lighting under cabinets and ceiling tray lighting throughout.
The front and rear yard was completely re landscaped including 2 gas fire features in the rear and a built in BBQ. The pool tile and plaster was refinished including all new concrete decking.
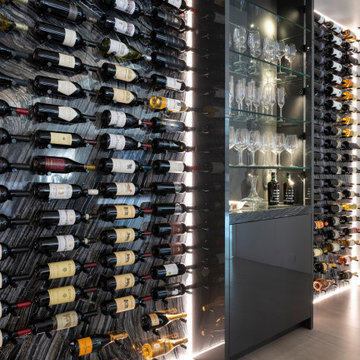
Bighorn Palm Desert luxury home modern wine storage display and wet bar. Photo by William MacCollum.
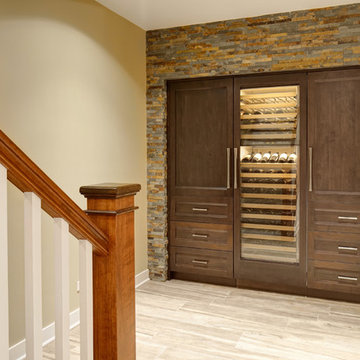
Upon entering the basement, a large refrigeration center was installed to house wines and other beverages for entertaining. The textured stone framing this storage wall accentuates the rustic design of the space through the natural materials and tones while the details of each cabinet showcase the straight vertical and horizontal lines of this contemporary design.
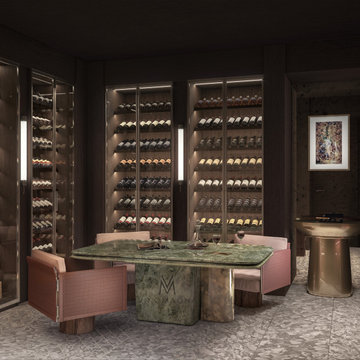
Vinomagna has built a team of skilled craftsmen and engineers coming from within the cabinet making and climate control industries. This has been the foundation training ground for our team. Vinomagna has delivered multiple projects internationally with a solid client testimonial reference base. Who will confirm they are more than ‘wine cellar builders’.
When approached to design this wine and cigar space the client had a clear vision of how he intended to use the space. This particular international project was for a collector and connoisseur of wine and cigars.
Climate control and Wine refrigeration Specialists:
The project required a team capable of a full understanding of mechanical and electrical installations. Along with the cabinetry refrigeration came the heating and cooling of the lounge space. Wine cellar builders who could also maintain comfortable lounge temperatures was a paramount design consideration. Yet still, store wine at 12-14°c behind single glazed wine displays without the displays misted in dew point condensation.
In addition, store cigars at 18°c with higher humidity than the rest of the lounge. The client also planned to smoke cigars within the space. So required a concealed powerful supply and extract venting and air conditioning installation. The client understood he required more than just ‘Wine Cellar Builders’ to take on this project. A company that could exhibit the experience and track record in the design and fit-out of such wine and cigar spaces.
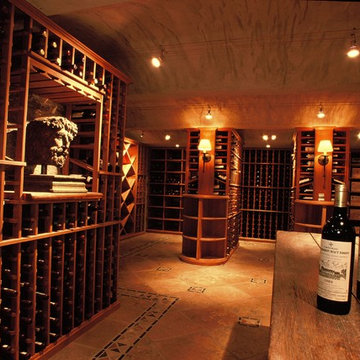
Trapeze Lights, Tinted Arched Stucco Ceiling and Bacchus Sculpture accents this Dramatic Sculpture
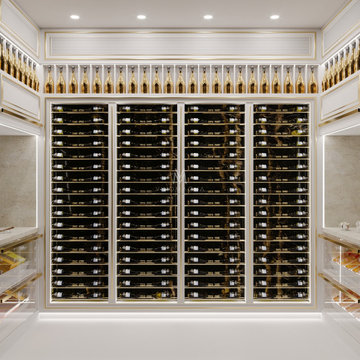
This very bold 24ct gold leaf detail wine wall display was created within a very narrow existing corridor space. Wine walls are great for spreading a large volume of bottles across a large space that doesn’t have much depth.
Here at Vinomagna, we have seen a rise in wine wall enquires over the years for space-restricted wine storage areas.
This wine wall was previously a rarely used passage between our client’s study and reception.
The passage opening was closed off with a new partitioning wall as part of the project build works. Additionally, a new false ceiling was installed with new spot lighting controlled by the existing Lutron system.
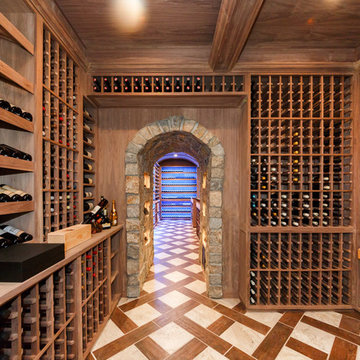
This is a two room wine cellar built in Westchester NY....some pretty cool features: stone grotto w large format niches, black walnut barrel ceiling and coffer ceiling, incredible tile floor, seamless glass radius entry, and hidden climate control. Cellar holds around 2500+ capacity with back room being the display area for his showcase bottles.
81 Billeder af vældig stor vinkælder med gulv af porcelænsfliser
1
