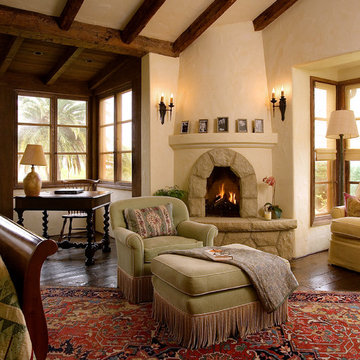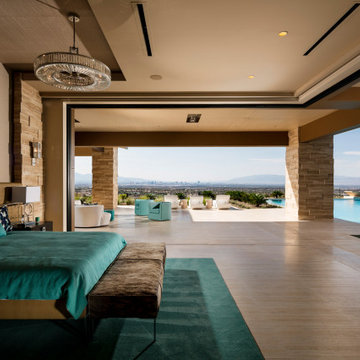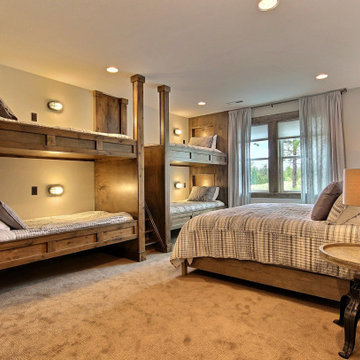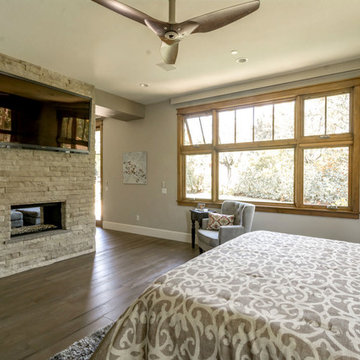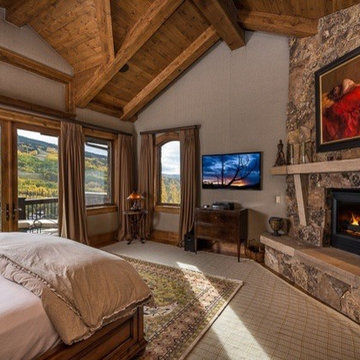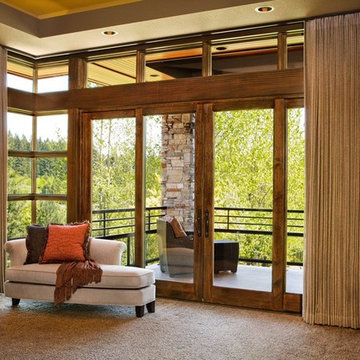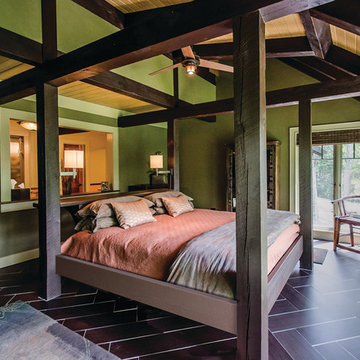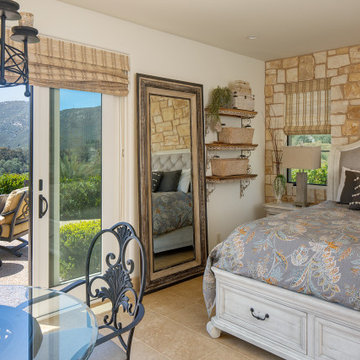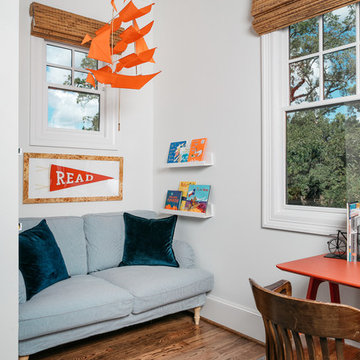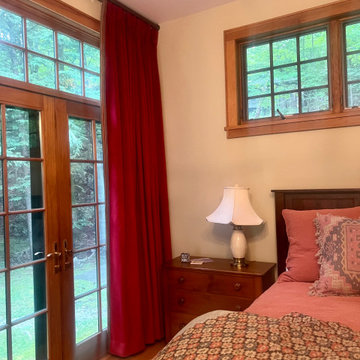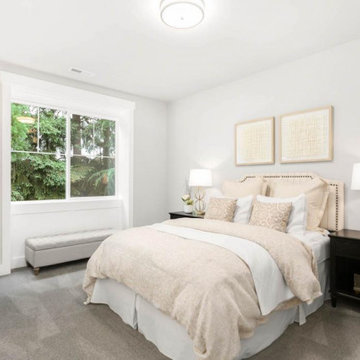271 Billeder af vældig stort amerikansk soveværelse
Sorteret efter:
Budget
Sorter efter:Populær i dag
1 - 20 af 271 billeder
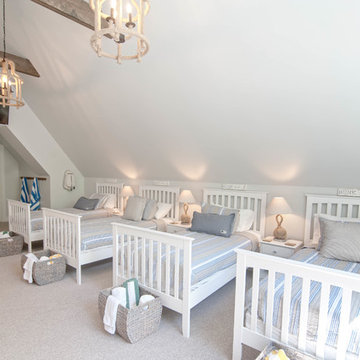
The Loon Room: Kids bunk room- As a weekly rental property built specifically for family vacations and group trips, maximizing comfortable sleeping space was a top priority. We used the extra-large bonus room above the garage as a bunk room designed for kids, but still comfortable enough for adult guests in larger groups. With 4 twin beds and a twin over full bunk this room sleeps 7 with some leftover space for a craft area and library stocked with children and young adult books.
While the slanted walls were a decorating challenge, we used the same paint color on all of the walls and ceilings to wrap the room in one cohesive color without drawing attention to the lines. The faux beams and nautical jute rope light fixtures added some fun, whimsical elements that evoke a campy, boating theme without being overly nautical, since the house is on a lake and not on the ocean. Some other great design elements include a large dresser with boat cleat pulls, and some vintage oars and a boat motor mounted to the wall on the far side of the room.
We wanted to really make this room a getaway, where the kids could hang out and have their own space, so finding a spot for a TV and DVD player was key. We found that the best place to actually see the TV from all of the beds in the room was mounted up near the ceiling opposite the window. We also ran a wire through the wall into the closet, which was the perfect place to store a DVD player.
Wall Color- Wickham Grey by Benjamin Moore
Decor- My Sister's Garage

This 2-story home includes a 3- car garage with mudroom entry, an inviting front porch with decorative posts, and a screened-in porch. The home features an open floor plan with 10’ ceilings on the 1st floor and impressive detailing throughout. A dramatic 2-story ceiling creates a grand first impression in the foyer, where hardwood flooring extends into the adjacent formal dining room elegant coffered ceiling accented by craftsman style wainscoting and chair rail. Just beyond the Foyer, the great room with a 2-story ceiling, the kitchen, breakfast area, and hearth room share an open plan. The spacious kitchen includes that opens to the breakfast area, quartz countertops with tile backsplash, stainless steel appliances, attractive cabinetry with crown molding, and a corner pantry. The connecting hearth room is a cozy retreat that includes a gas fireplace with stone surround and shiplap. The floor plan also includes a study with French doors and a convenient bonus room for additional flexible living space. The first-floor owner’s suite boasts an expansive closet, and a private bathroom with a shower, freestanding tub, and double bowl vanity. On the 2nd floor is a versatile loft area overlooking the great room, 2 full baths, and 3 bedrooms with spacious closets.
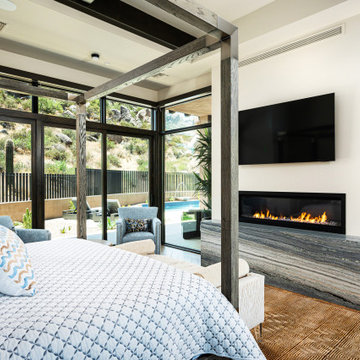
Nestled up against a private enlave this desert custom home take stunning views of the stunning desert to the next level. The sculptural shapes of the unique geological rocky formations take center stage from the private backyard. Unobstructed Troon North Mountain views takes center stage from every room in this carefully placed home.
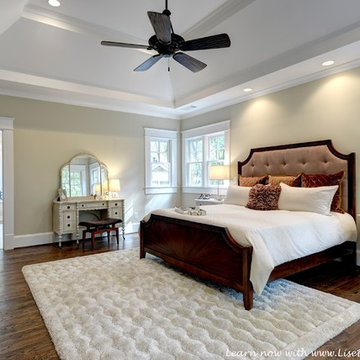
A thick plus rug can warm a bedroom sometimes better than a fireplace. Positioning the bed front and center in the room makes a big impact upon entering the room.
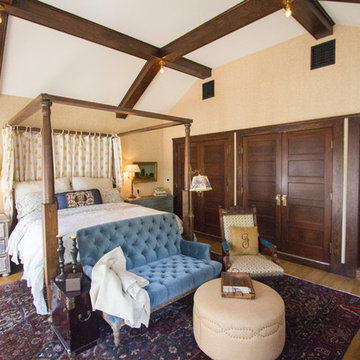
Master Bedroom with Morris & Co wallpaper, Douglas fir box beams, Visual Comfort lighting, french antique chests, an Eastlake chair, Dutch landscapes, and a 19th Century inspired reproduction antique bed with bed drapes in Robert Allen Tiny Trinkett. Antique lamp by Currier & Ives, Antique rug, ottoman by Noir
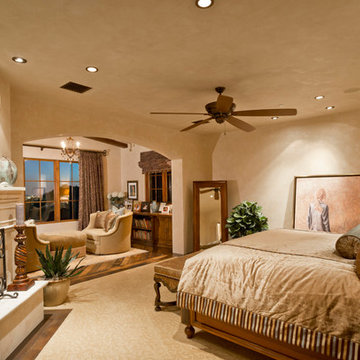
Custom Luxury Home with a Mexican inpsired style by Fratantoni Interior Designers!
Follow us on Pinterest, Twitter, Facebook, and Instagram for more inspirational photos!
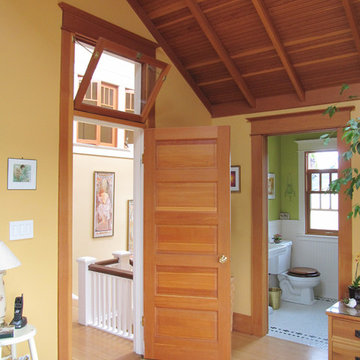
This Is master bedroom with stair hall beyond. Original flat ceiling in dormer was removed to expose gable roof, and skylights added. New ceiling is beadboard with decorative 2 x 4 rafters below. A former closet became new master bath. Doors with transoms are original. All rooms upstairs are backlit by skylights in stair hall.
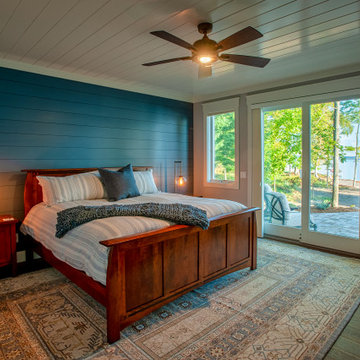
The sunrise view over Lake Skegemog steals the show in this classic 3963 sq. ft. craftsman home. This Up North Retreat was built with great attention to detail and superior craftsmanship. The expansive entry with floor to ceiling windows and beautiful vaulted 28 ft ceiling frame a spectacular lake view.
This well-appointed home features hickory floors, custom built-in mudroom bench, pantry, and master closet, along with lake views from each bedroom suite and living area provides for a perfect get-away with space to accommodate guests. The elegant custom kitchen design by Nowak Cabinets features quartz counter tops, premium appliances, and an impressive island fit for entertaining. Hand crafted loft barn door, artfully designed ridge beam, vaulted tongue and groove ceilings, barn beam mantle and custom metal worked railing blend seamlessly with the clients carefully chosen furnishings and lighting fixtures to create a graceful lakeside charm.
271 Billeder af vældig stort amerikansk soveværelse
1

