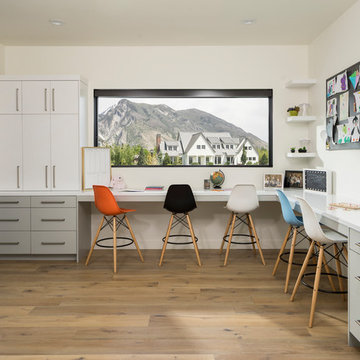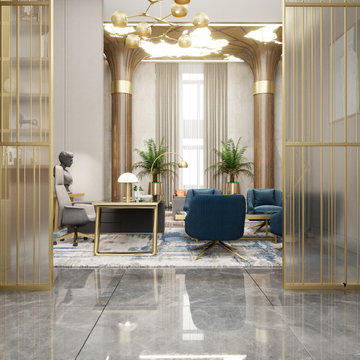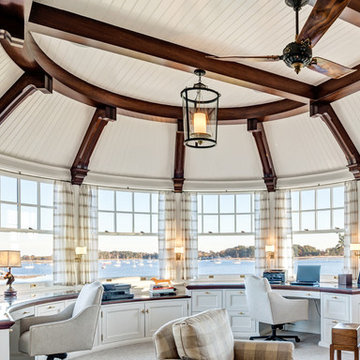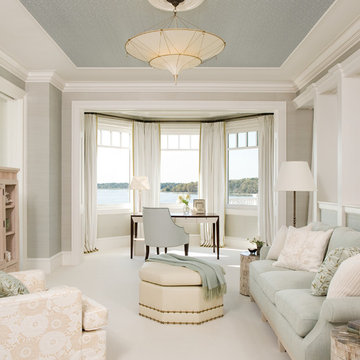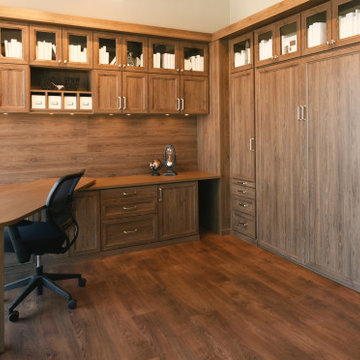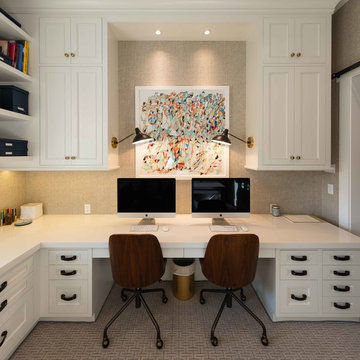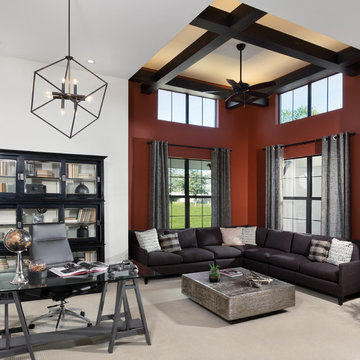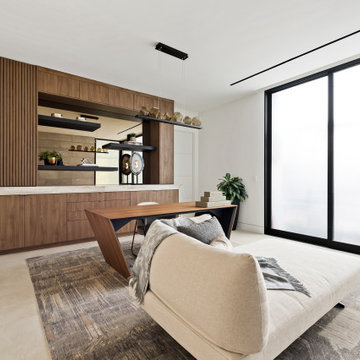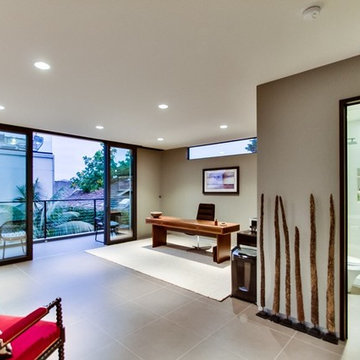128 Billeder af vældig stort beige hjemmekontor
Sorteret efter:
Budget
Sorter efter:Populær i dag
1 - 20 af 128 billeder
Item 1 ud af 3
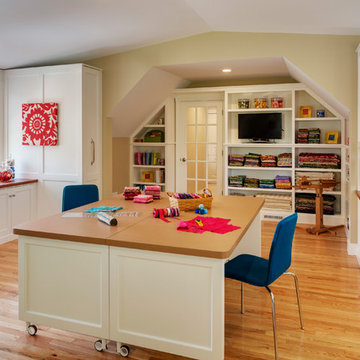
Platt Builders, Inc., Groton, Massachusetts, 2017 Regional CotY Award Winner, Residential Interior Under $75,000

This luxury home was designed to specific specs for our client. Every detail was meticulously planned and designed with aesthetics and functionality in mind. Features barrel vault ceiling, custom waterfront facing windows and doors and built-ins.
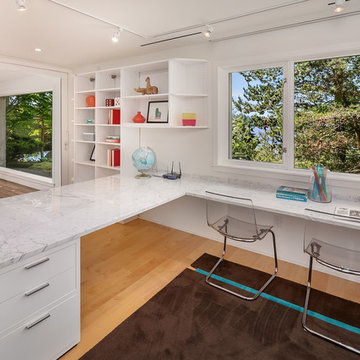
All-white modern home office with built-in u-shaped marble desks and clear plastic desk chairs.

The home office was placed in the corner with ample desk/counter space. The base cabinets provide space for a pull out drawer to house a printer and hanging files. Upper cabinets offer mail slots and folder storage/sorting. Glass door uppers open up space. Marbleized laminate counter top. Two floor to ceiling storage cabinets with pull out trays & shelves provide ample storage options. Thomas Mayfield/Designer for Closet Organizing Systems

This is a million dollar renovation with addition in Marietta Country Club, Georgia. This was a $10,000 photography project with drone stills and video capture.

A large circular driveway and serene rock garden welcome visitors to this elegant estate. Classic columns, Shingle and stone distinguish the front exterior, which leads inside through a light-filled entryway. Rear exterior highlights include a natural-style pool, another rock garden and a beautiful, tree-filled lot.
Interior spaces are equally beautiful. The large formal living room boasts coved ceiling, abundant windows overlooking the woods beyond, leaded-glass doors and dramatic Old World crown moldings. Not far away, the casual and comfortable family room entices with coffered ceilings and an unusual wood fireplace. Looking for privacy and a place to curl up with a good book? The dramatic library has intricate paneling, handsome beams and a peaked barrel-vaulted ceiling. Other highlights include a spacious master suite, including a large French-style master bath with his-and-hers vanities. Hallways and spaces throughout feature the level of quality generally found in homes of the past, including arched windows, intricately carved moldings and painted walls reminiscent of Old World manors.
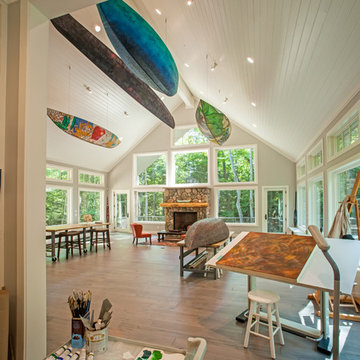
Built by Adelaine Construction, Inc. in Harbor Springs, Michigan. Drafted by ZKE Designs in Oden, Michigan and photographed by Speckman Photography in Rapid City, Michigan.
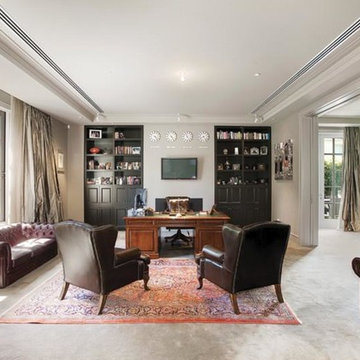
Formal, yet comfortable this home study gets the balance between concentration and reflection right. Chesterfield sofas and leather armchairs along with a solid wood partner's desk evoke an old world mood.
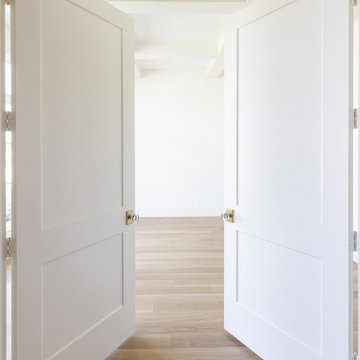
Experience this stunning new construction by Registry Homes in Woodway's newest custom home community, Tanglewood Estates. Appointed in a classic palette with a timeless appeal this home boasts an open floor plan for seamless entertaining & comfortable living. First floor amenities include dedicated study, formal dining, walk in pantry, owner's suite and guest suite. Second floor features all bedrooms complete with ensuite bathrooms, and a game room with bar. Conveniently located off Hwy 84 and in the Award-winning school district Midway ISD, this is your opportunity to own a home that combines the very best of location & design! Image is a 3D rendering representative photo of the proposed dwelling.
128 Billeder af vældig stort beige hjemmekontor
1

