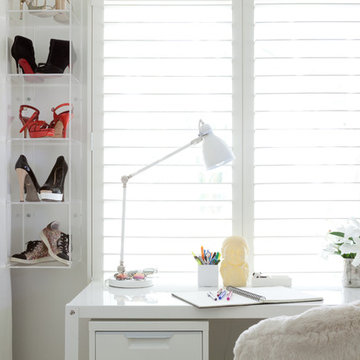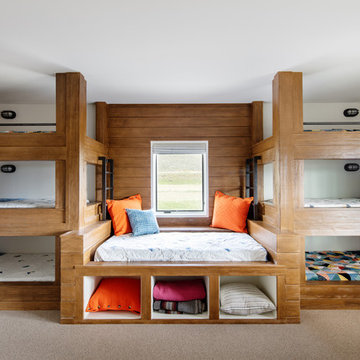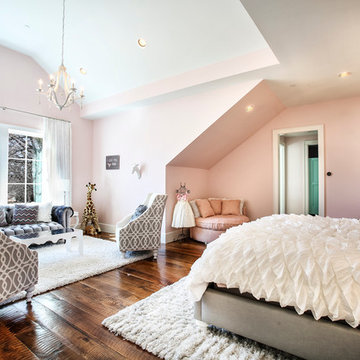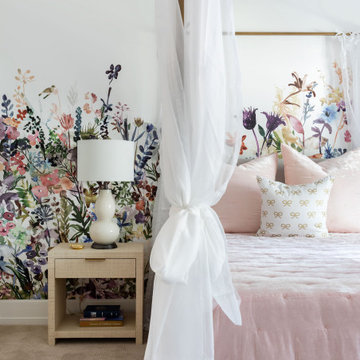798 Billeder af vældig stort børneværelse
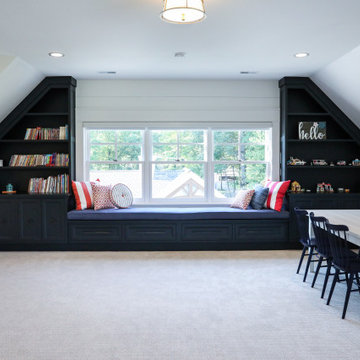
Children's bunkroom and playroom; complete with built-in bunk beds that sleep 4, television, library and attached bath. Custom made bunk beds include shelves stairs and lighting.
General contracting by Martin Bros. Contracting, Inc.; Architecture by Helman Sechrist Architecture; Home Design by Maple & White Design; Photography by Marie Kinney Photography.
Images are the property of Martin Bros. Contracting, Inc. and may not be used without written permission. — with Maple & White Design and Ayr Cabinet Company.
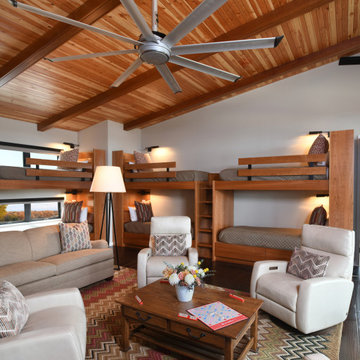
Our client’s desire was to have a country retreat that would be large enough to accommodate their sizable family and groups of friends. This bunk room doubles as a bedroom and game room. Each bunk has its own swinging wall lamp, charging station, and hidden storage in the sloped headboard. Each of the lower bunks have storage underneath. The sofa converts to a queen sleeper. A total of 14 people can be accommodated in this one room.

Having two young boys presents its own challenges, and when you have two of their best friends constantly visiting, you end up with four super active action heroes. This family wanted to dedicate a space for the boys to hangout. We took an ordinary basement and converted it into a playground heaven. A basketball hoop, climbing ropes, swinging chairs, rock climbing wall, and climbing bars, provide ample opportunity for the boys to let their energy out, and the built-in window seat is the perfect spot to catch a break. Tall built-in wardrobes and drawers beneath the window seat to provide plenty of storage for all the toys.
You can guess where all the neighborhood kids come to hangout now ☺
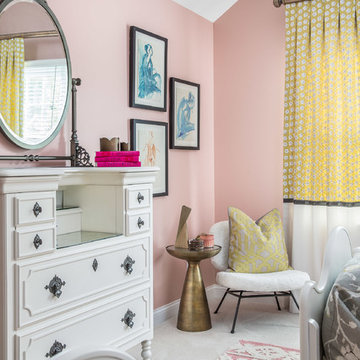
Photographer: Jeff Johnson
Third-time repeat clients loved our work so much, they hired us to design their Ohio home instead of recruiting a local Ohio designer. All work was done remotely except for an initial meeting for site measure and initial consult, and then a second flight for final installation. All 6,000 square feet was decorated head to toe by J Hill Interiors, Inc., as well as new paint and lighting.
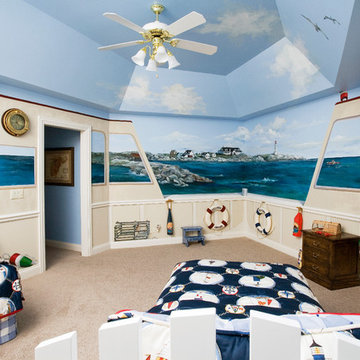
Photography by Linda Oyama Bryan. http://pickellbuilders.com. Nautical Themed Bunk Room for Grandchildren features wainscot walls and tray ceiling.

Thanks to the massive 3rd-floor bonus space, we were able to add an additional full bathroom, custom
built-in bunk beds, and a den with a wet bar giving you and your family room to sit back and relax.

We turned a narrow Victorian into a family-friendly home.
CREDITS
Architecture: John Lum Architecture
Interior Design: Mansfield + O’Neil
Contractor: Christopher Gate Construction
Styling: Yedda Morrison
Photography: John Merkl
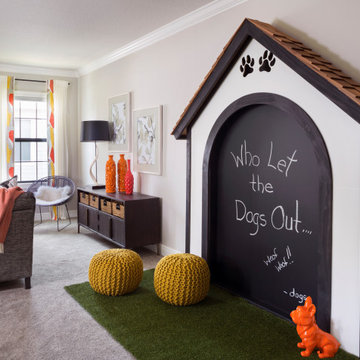
For a canine loving family, a dog themed playroom was the logical choice. With two boys and a girl, the gender neutral theme works for all of the kids. Our team fabricated an oversized chalkboard in the shape of a dog house complete with cedar shake shingles. Dog pails hold the chalk and erasers as well as treats for the family's three dogs.

2nd floor addition: Circle window reading nook / nap area / sleepover space. Colored window sills. High ceilings. Expansive windows for optimal light. Eco flooring.
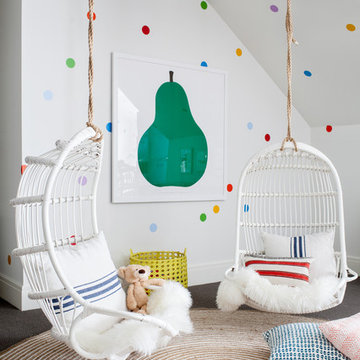
Interior Design, Custom Furniture Design, & Art Curation by Chango & Co.
Photography by Raquel Langworthy
See the project in Architectural Digest
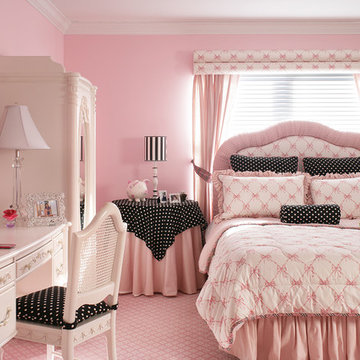
Pink walls and a patterned carpet run throughout the bedroom and playroom suite of this charming tot-to-teen bedroom, creating continuity and visually enlarging both spaces. Black and white polka dot fabric was added to create a more grown-up look for this tween girl.
798 Billeder af vældig stort børneværelse
1


