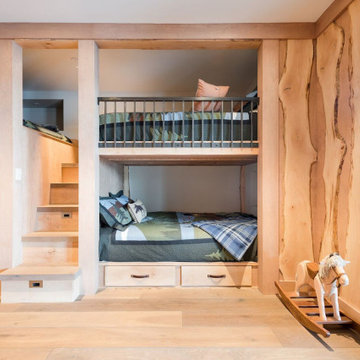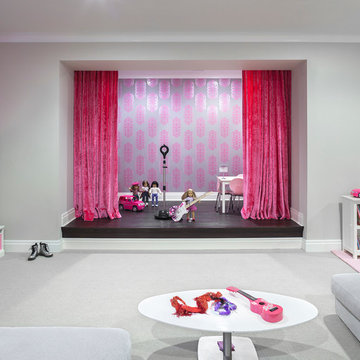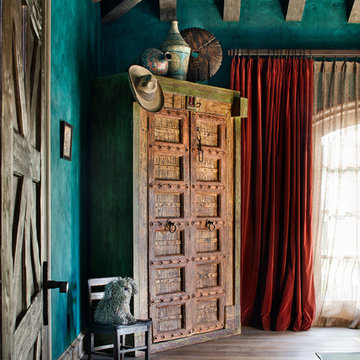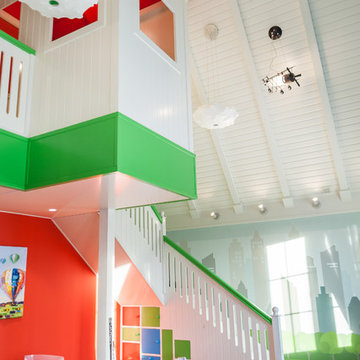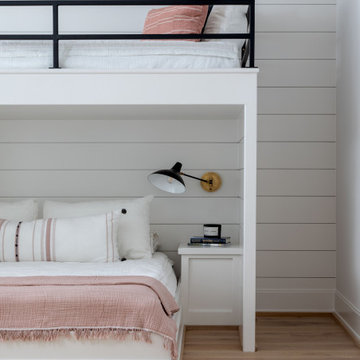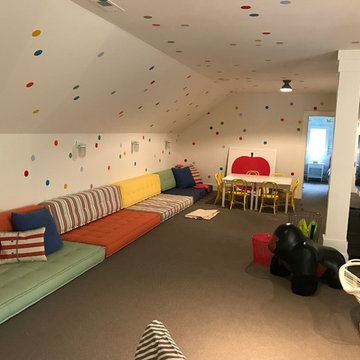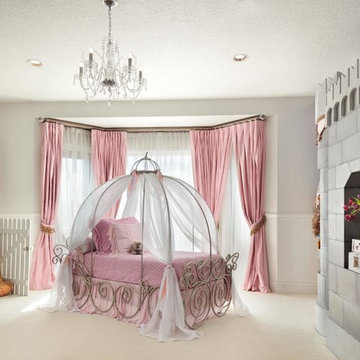798 Billeder af vældig stort børneværelse
Sorteret efter:
Budget
Sorter efter:Populær i dag
121 - 140 af 798 billeder
Item 1 ud af 2
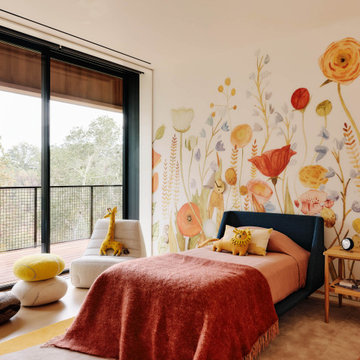
Ann Lowengart Interiors collaborated with Field Architecture and Dowbuilt on this dramatic Sonoma residence featuring three copper-clad pavilions connected by glass breezeways. The copper and red cedar siding echo the red bark of the Madrone trees, blending the built world with the natural world of the ridge-top compound. Retractable walls and limestone floors that extend outside to limestone pavers merge the interiors with the landscape. To complement the modernist architecture and the client's contemporary art collection, we selected and installed modern and artisanal furnishings in organic textures and an earthy color palette.
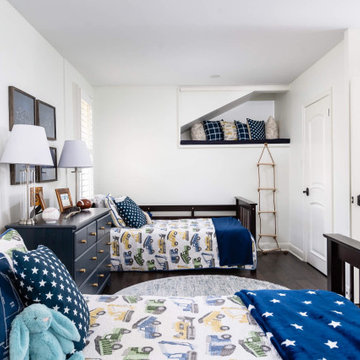
This room used to be divinded into two rooms; one of which was so small and had this weird cubby for storage 6 ft off the ground. Once the walls came down and both boys were ready to share a room we created this amazing space they could share. We changed from a bunkbed to separate beds that filled the room and allowed for different play zones. By far, our little clients loved their reading nook and often opt to skip the ladder and jump onto the bed!
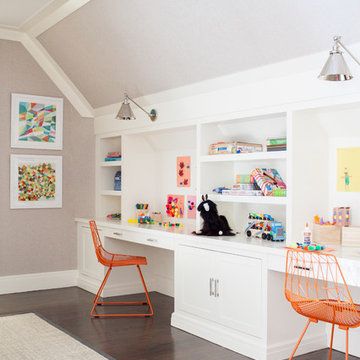
Interior Design, Custom Furniture Design, & Art Curation by Chango & Co.
Photography by Raquel Langworthy
See the project in Architectural Digest
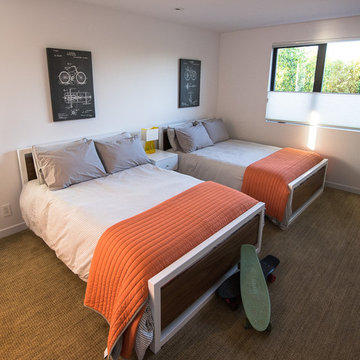
Shades of gray
An unexpected color palette for a boy's room injects style and personality.
Stanley Wu
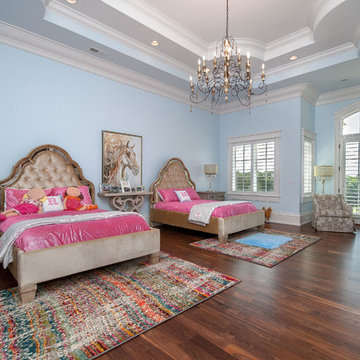
This expansive bedroom is anchored by two upholstered mirrored beds. The decidedly grown-up furniture is tempered with fun rugs and bedding, allowing the room to age with the children who call it theirs.
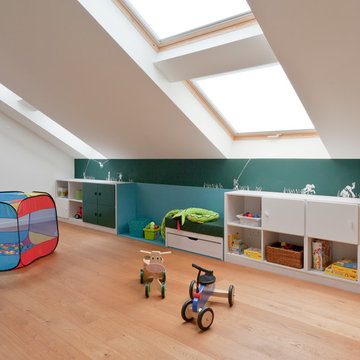
Thorsten Kern | KERN.Fotografie // Tix Media@Home - Kunstlicht - Schüler Raumausstattung - Tischlerei Stüttgen - Schneider Elektro - archicraft
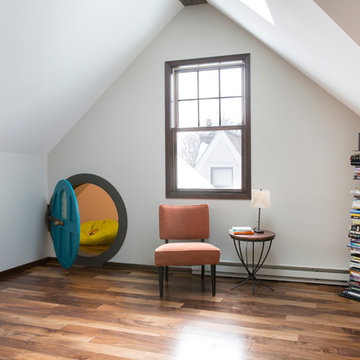
We took this unfinished attic and turned it into a master suite full of whimsical touches. There is a round Hobbit Hole door that leads to a carpeted play room for the kids, a rope swing and 2 secret bookcases that are opened when you pull the secret Harry Potter books.
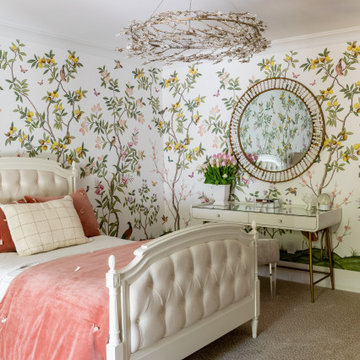
This little girl bedroom and bathroom are what childhood dreams are made of. The bathroom features floral mosaic marble tile and floral hardware with the claw-foot tub in front of a large window as the centerpiece. The bedroom chandelier, carpet and wallpaper all give a woodland forest vibe while. The fireplace features a gorgeous herringbone tile surround and the built in reading nook is the sweetest place to spend an afternoon cozying up with your favorite book.
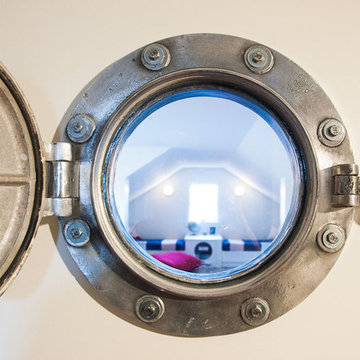
A attic space, slated for storage, was utilized into this expansive kids bunk room. A perfect space for playing games, lounging around watching TV, and it sleeps 9 or more.
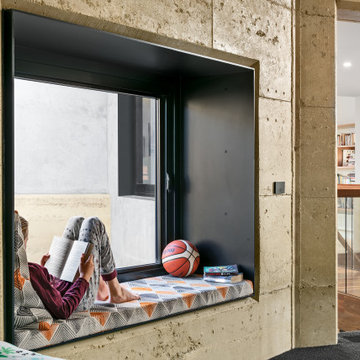
Boulevard House is an expansive, light filled home for a young family to grow into. It’s located on a steep site in Ivanhoe, Melbourne. The home takes advantage of a beautiful northern aspect, along with stunning views to trees along the Yarra River, and to the city beyond. Two east-west pavilions, linked by a central circulation core, use passive solar design principles to allow all rooms in the house to take advantage of north sun and cross ventilation, while creating private garden areas and allowing for beautiful views.
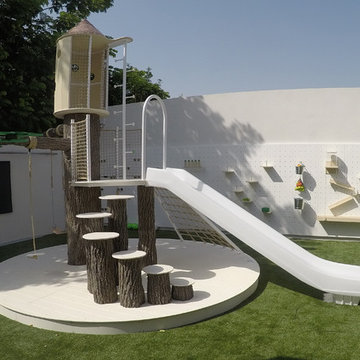
Oasis in the Desert
You can find a whole lot of fun ready for the kids in this fun contemporary play-yard in the dessert.
Theme:
The overall theme of the play-yard is a blend of creative and active outdoor play that blends with the contemporary styling of this beautiful home.
Focus:
The overall focus for the design of this amazing play-yard was to provide this family with an outdoor space that would foster an active and creative playtime for their children of various ages. The visual focus of this space is the 15-foot tree placed in the middle of the turf yard. This fantastic structure beacons the children to climb the mini stumps and enjoy the slide or swing happily from the branches all the while creating a touch of whimsical nature not typically found in the desert.
Surrounding the tree the play-yard offers an array of activities for these lucky children from the chalkboard walls to create amazing pictures to the custom ball wall to practice their skills, the custom myWall system provides endless options for the kids and parents to keep the space exciting and new. Rock holds easily clip into the wall offering ever changing climbing routes, custom water toys and games can also be adapted to the wall to fit the fun of the day.
Storage:
The myWall system offers various storage options including shelving, closed cases or hanging baskets all of which can be moved to alternate locations on the wall as the homeowners want to customize the play-yard.
Growth:
The myWall system is built to grow with the users whether it is with changing taste, updating design or growing children, all the accessories can be moved or replaced while leaving the main frame in place. The materials used throughout the space were chosen for their durability and ability to withstand the harsh conditions for many years. The tree also includes 3 levels of swings offering children of varied ages the chance to swing from the branches.
Safety:
Safety is of critical concern with any play-yard and a space in the harsh conditions of the desert presented specific concerns which were addressed with light colored materials to reflect the sun and reduce heat buildup and stainless steel hardware was used to avoid rusting. The myWall accessories all use a locking mechanism which allows for easy adjustments but also securely locks the pieces into place once set. The flooring in the treehouse was also textured to eliminate skidding.
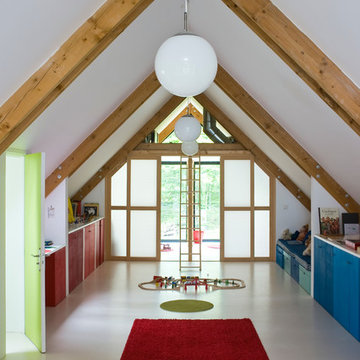
photographie JULIEN CLAPOT
architecte Arba/architecture interieure Marguerite Bouvier
architecteJean-Batiste barache et Slihem Lamine
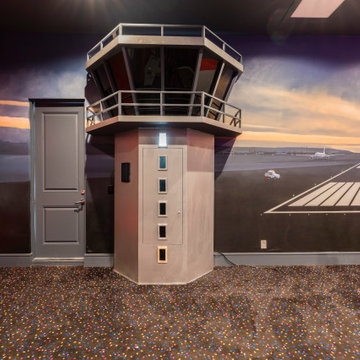
Custom Airplane Themed Game Room Garage Conversion with video wall and Karaoke stage, flight simulator
Reunion Resort
Kissimmee FL
Landmark Custom Builder & Remodeling
798 Billeder af vældig stort børneværelse
7
