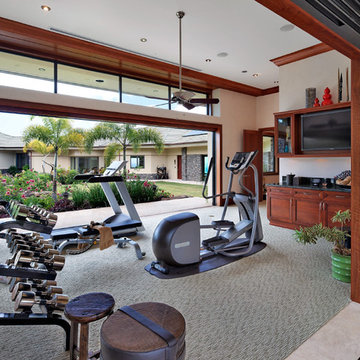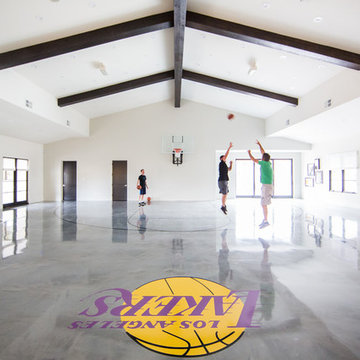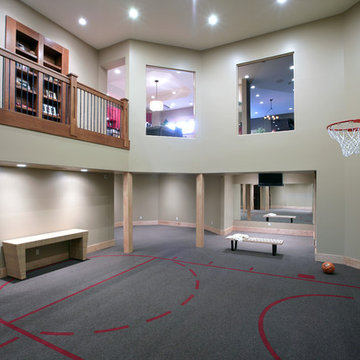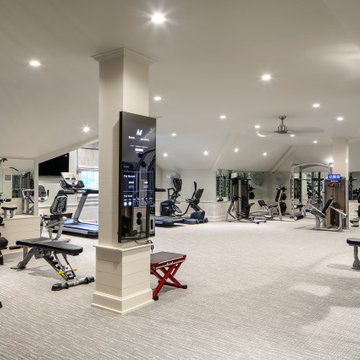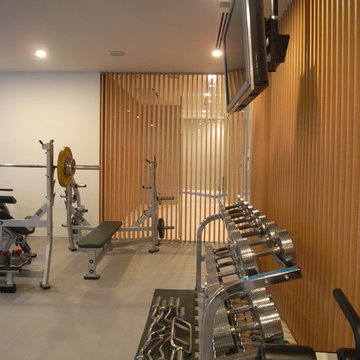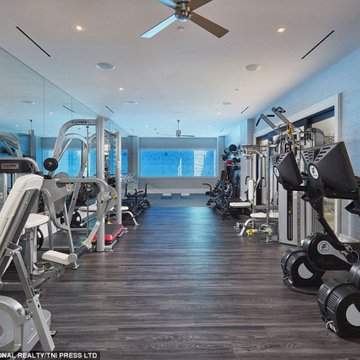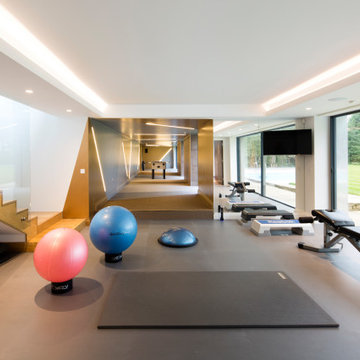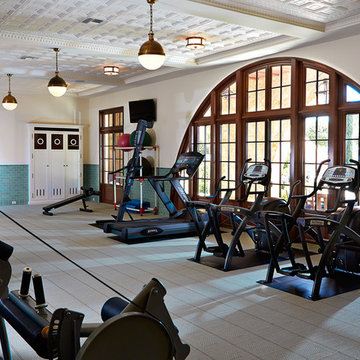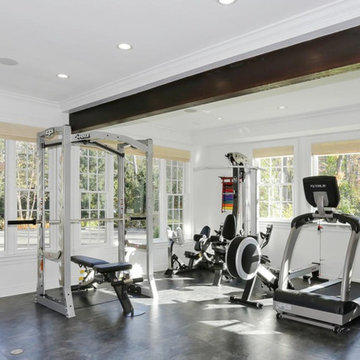56 Billeder af vældig stort fitnessrum med gråt gulv
Sorteret efter:
Budget
Sorter efter:Populær i dag
1 - 20 af 56 billeder
Item 1 ud af 3
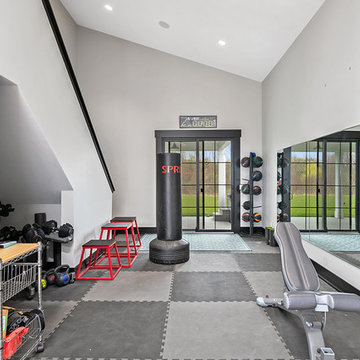
Modern Farmhouse designed for entertainment and gatherings. French doors leading into the main part of the home and trim details everywhere. Shiplap, board and batten, tray ceiling details, custom barrel tables are all part of this modern farmhouse design.
Half bath with a custom vanity. Clean modern windows. Living room has a fireplace with custom cabinets and custom barn beam mantel with ship lap above. The Master Bath has a beautiful tub for soaking and a spacious walk in shower. Front entry has a beautiful custom ceiling treatment.

Come rain or snow, this 3-stall garage-turned-pickleball haven ensures year-round play. Climate-controlled and two stories tall, it's a regulation court with a touch of nostalgia, with walls adorned with personalized memorabilia. Storage cabinets maintain order, and the built-in A/V system amplifies the experience. A dedicated seating area invites friends and fans to gather, watch the thrilling matches and bask in the unique charm of this one-of-a-kind pickleball paradise.
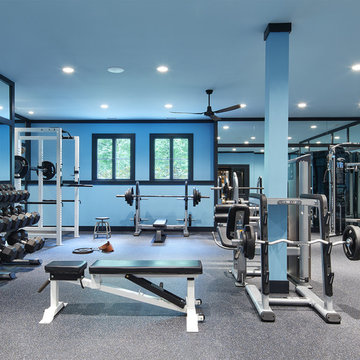
Builder: John Kraemer & Sons | Architect: Murphy & Co . Design | Interiors: Twist Interior Design | Landscaping: TOPO | Photographer: Corey Gaffer
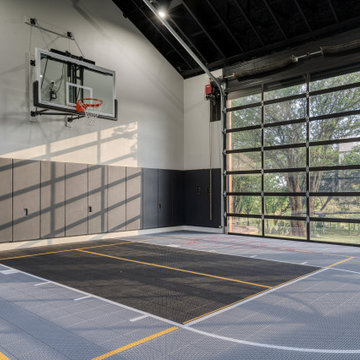
Sports court fitted with virtual golf, yoga room, weight room, sauna, spa, and kitchenette.
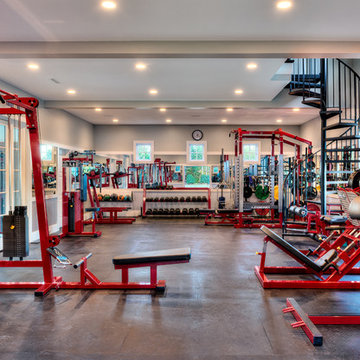
Home Gym featuring diamond plating on the walls and rubber flooring. Getz Creative Photography
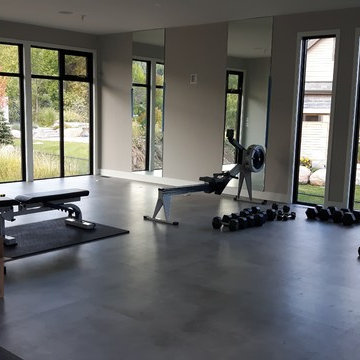
With a beautiful setting at the bottom of Blue Mountain, this modern tear down, new build has it all including the view. Wanting to maximize the great view from the rear and bring in lots of natural light we used lots of folding glass doors and windows. It is designed to connect the home owner with nature.
The 6 bedroom, 5.5 bath was designed to have an open plan. This home has it all including large open foyer with stone feature wall, state of the art home gym with walk-out to rear deck, master suite with crossway for privacy, modern kitchen with dining connected and much more.
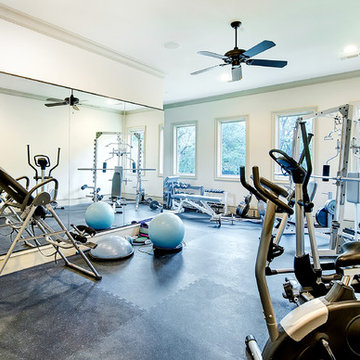
This is a showcase home by Larry Stewart Custom Homes. We are proud to highlight this Tudor style luxury estate situated in Southlake TX.
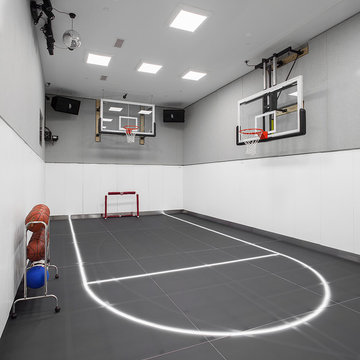
Interiors by Morris & Woodhouse Interiors LLC, Architecture by ARCHONSTRUCT LLC
© Robert Granoff
56 Billeder af vældig stort fitnessrum med gråt gulv
1

