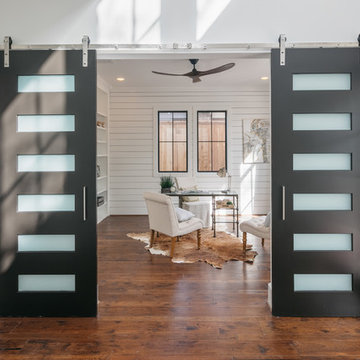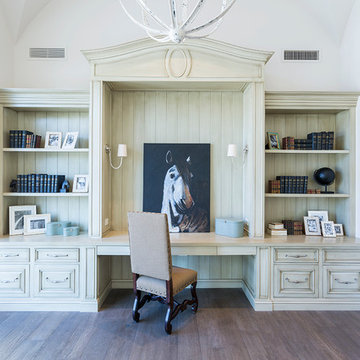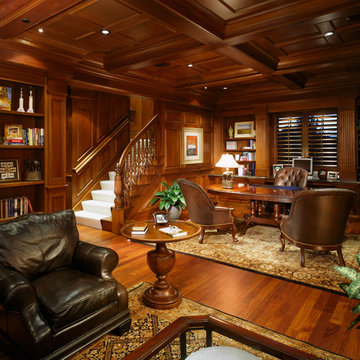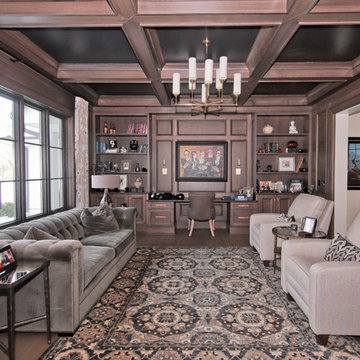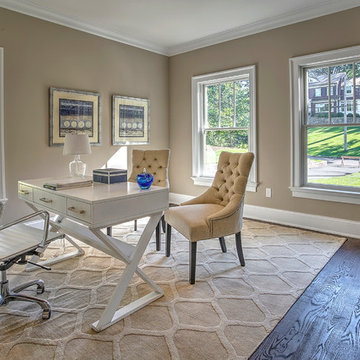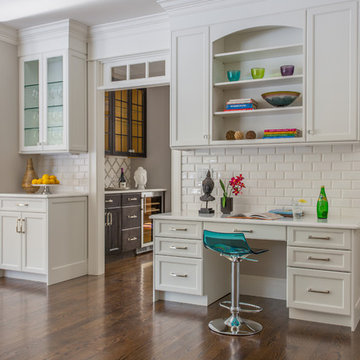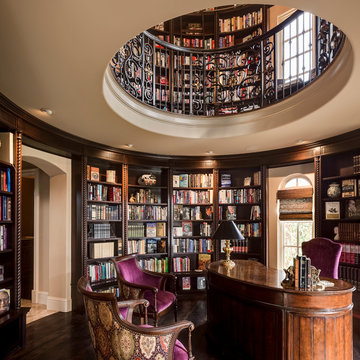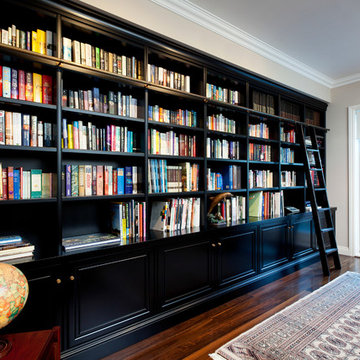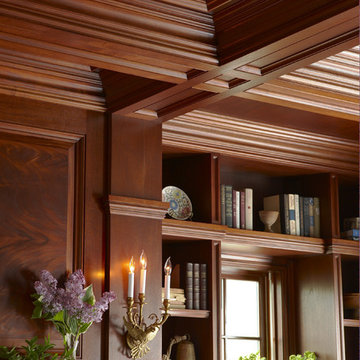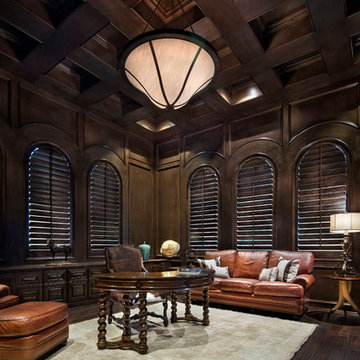311 Billeder af vældig stort hjemmekontor med mørkt parketgulv
Sorteret efter:
Budget
Sorter efter:Populær i dag
1 - 20 af 311 billeder
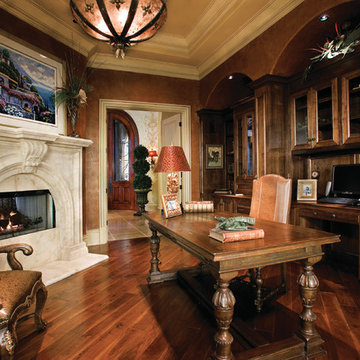
Study/Home Office of The Sater Design Collection's Tuscan, Luxury Home Plan - "Villa Sabina" (Plan #8086). saterdesign.com
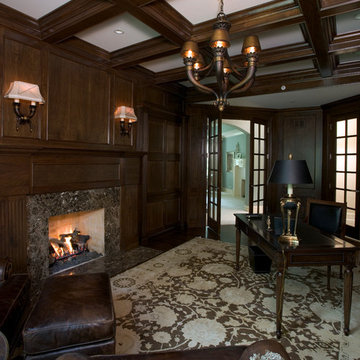
http://www.cabinetwerks.com The library features a dramatic coffered ceiling, fully-paneled cherry walls, and fireplace with stone surround and hearth. Photo by Linda Oyama Bryan. Cabinetry by Wood-Mode/Brookhaven.
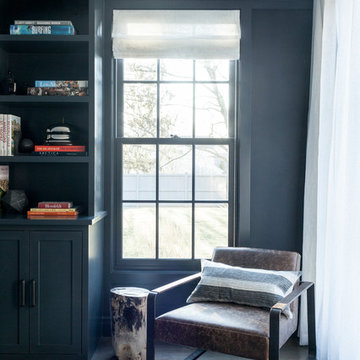
Interior Design, Custom Furniture Design, & Art Curation by Chango & Co.
Photography by Raquel Langworthy
See the project in Architectural Digest
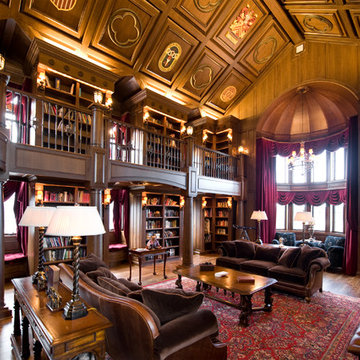
This room is an addition to a stately colonial. The client's requested that the room reflect an old English library. The stained walnut walls and ceiling reinforce that age old feel. Each of the hand cut ceiling medallions reflect a personal milestone of the owners life.
www.press1photos.com
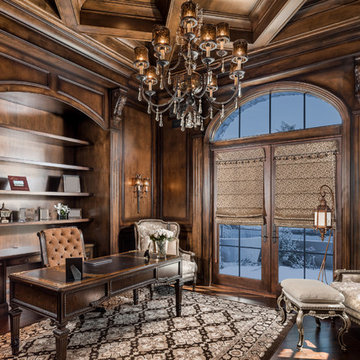
We love this home office's built-in bookcases, the coffered ceiling, and double entry doors.
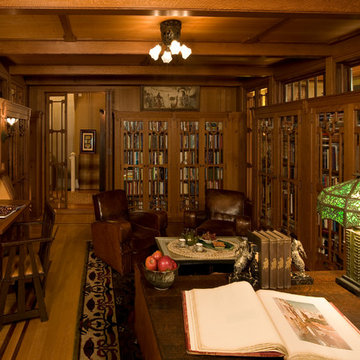
OL + expanded this North Shore waterfront bungalow to include a new library, two sleeping porches, a third floor billiard and game room, and added a conservatory. The design is influenced by the Arts and Crafts style of the existing house. A two-story gatehouse with similar architectural details, was designed to include a garage and second floor loft-style living quarters. The late landscape architect, Dale Wagner, developed the site to create picturesque views throughout the property as well as from every room.
Contractor: Fanning Builders- Jamie Fanning
Millwork & Carpentry: Slim Larson Design
Photographer: Peter Vanderwarker Photography
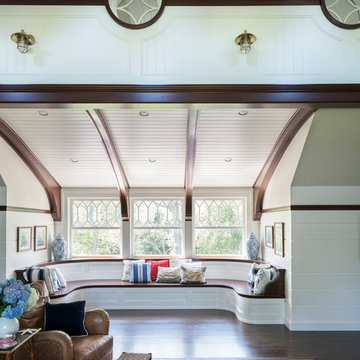
The most impressing views of the long island sound and the home’s naturalistic landscape can be absorbed from the perch of this stained and paneled banquette in an attic dormer featuring curvaceous mahogany beams and v-groove ceilings.
James Merrell Photography
311 Billeder af vældig stort hjemmekontor med mørkt parketgulv
1
