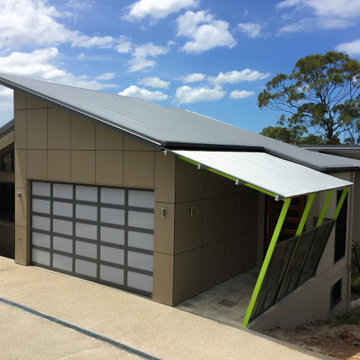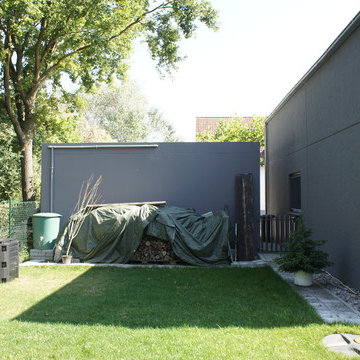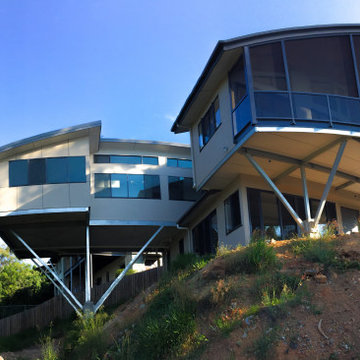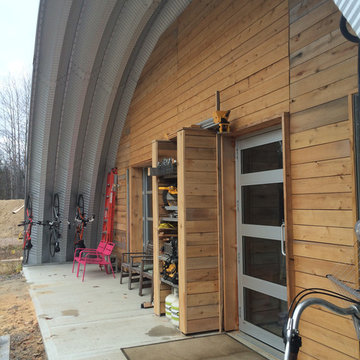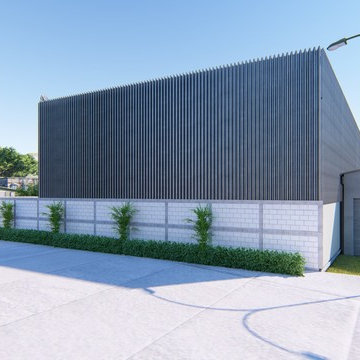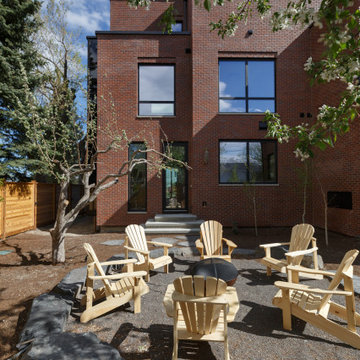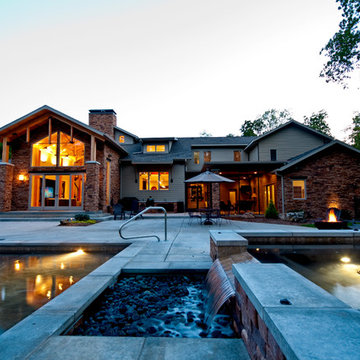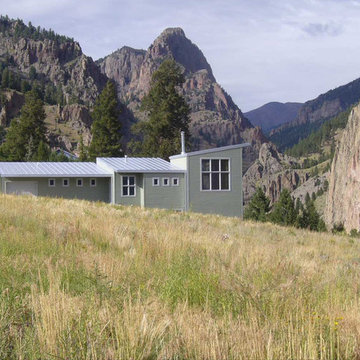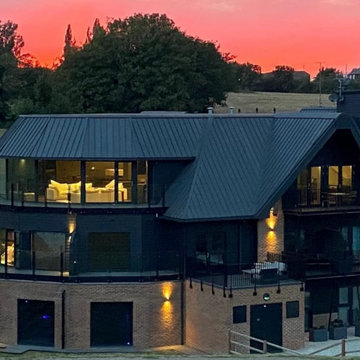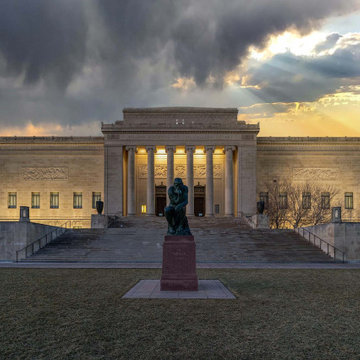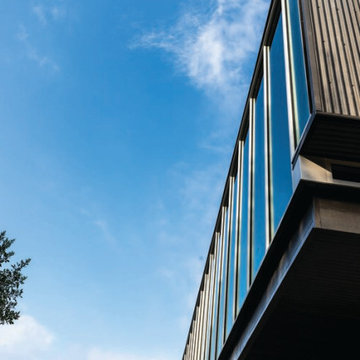136 Billeder af vældig stort industrielt hus
Sorteret efter:
Budget
Sorter efter:Populær i dag
61 - 80 af 136 billeder
Item 1 ud af 3
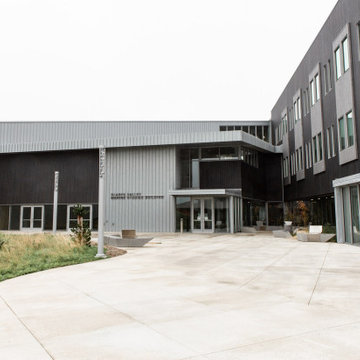
The Marine Studies Building is heavily engineered to be a vertical evaluation structure with supplies on the rooftop to support over 920 people for up to two days post a Cascadia level event. The addition of this building thus improves the safety of those that work and play at the Hatfield Marine Science Center and in the surrounding South Beach community.
The MSB uses state-of-the-art architectural and engineering techniques to make it one of the first “vertical evacuation” tsunami sites in the United States. The building will also dramatically increase the Hatfield campus’ marine science education and research capacity.
The building is designed to withstand a 9+ earthquake and to survive an XXL tsunami event. The building is designed to be repairable after a large (L) tsunami event.
A ramp on the outside of the building leads from the ground level to the roof of this three-story structure. The roof of the building is 47 feet high, and it is designed to serve as an emergency assembly site for more than 900 people after a Cascadia Subduction Zone earthquake.
OSU’s Marine Studies Building is designed to provide a safe place for people to gather after an earthquake, out of the path — and above the water — of a possible tsunami. Additionally, several horizontal evacuation paths exist from the HMSC campus, where people can walk to avoid the tsunami inundation. These routes include Safe Haven Hill west of Highway 101 and the Oregon Coast Community College to the south.
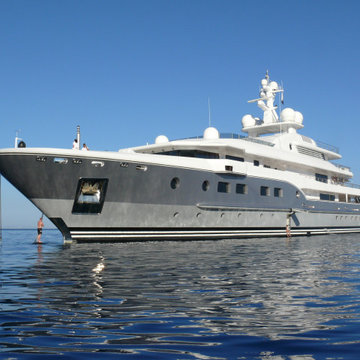
At 236ft in length and with a crew of 21, the super-yacht when launched was immediately featured in the top 10 luxury motor yachts in the world.
Using KNX and DALI to replace a troublesome and failing lighting control system the guests and crew can now control all lighting via smart phones and tablets along with pre-set events such as dinning and party modes controlled by the captain.
On-going remote support and engineering is provided, KOGO is currently moored in California.
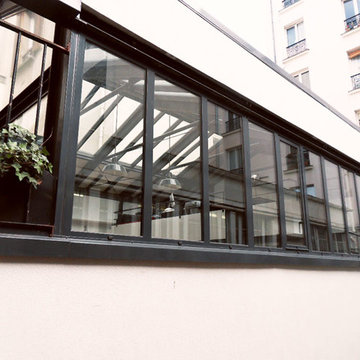
Réfection d'une ancienne usine parisienne transformée en loft : pose d'une charpente métallique avec poutres apparentes, toit en verre et multiples fenêtres (fixes et à battants) our laisser entrer la lumière...
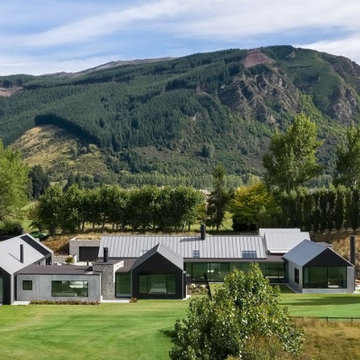
Maximizing the views of Lake Hayes, the Remarkables and Coronet Peak this home complements the landscape, using materials and colours that will blend in and weather over time.
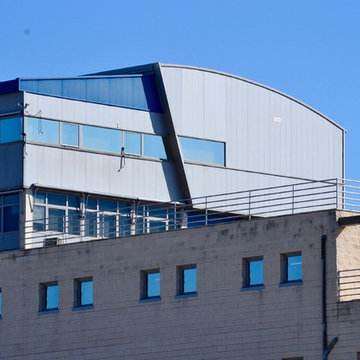
Edificio para empresa fabricante de aparatos biotecnológicos. Tiene una superficie de 2000m2 repartidos en dos cuerpos, uno de ellos de planta baja y primera y el otro, sótano, planta baja, y primera + una entreplanta intermedia. Resuelto con estructura prefabricada de HºAº y estructura metálica en el espacio superior dedicado a oficinas. Muros de bloques prefabricados de HºAº, ventanas de aluminio, portones de acero en los volúmenes industriales. Cerramientos y cubierta de paneles sandwich de aluminio en oficinas.
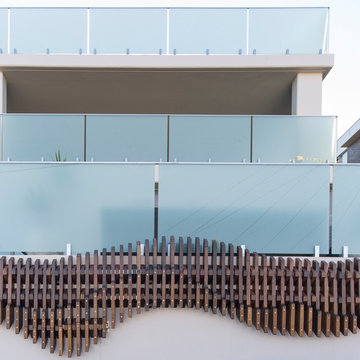
Brett Boardman Photography
Custom designed timber and steel fence with a unique pattern that was inspired by waves and the ocean. Contrasts with the white walls and frosted glass to give a real sense that you're close to the ocean
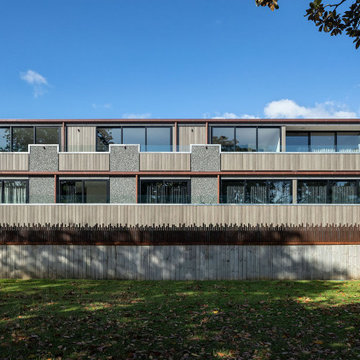
This new house by Rogan Nash Architects, sits on the Cockle Bay waterfront, adjoining a park. It is a family home generous family home, spread over three levels. It is primarily concrete construction – which add a beautiful texture to the exterior and interior.
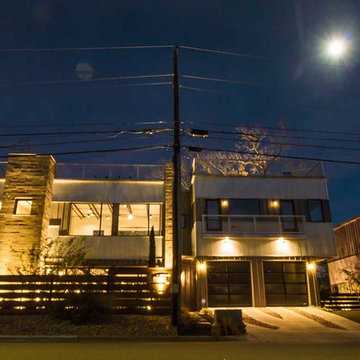
Sitting on a darker street, the homeowners wanted to not only display the industrial design of their home but also make it as safe as possible. Outdoor lighting is present on every side and the home is the brightest on the street.
Photographer: Kirby Betancourt
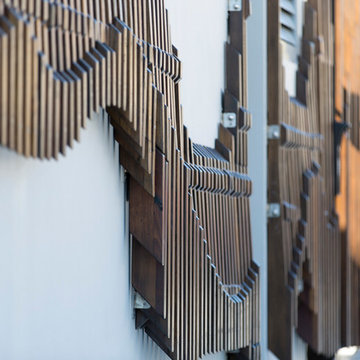
Brett Boardman Photography
Custom designed timber and steel fence with a unique pattern that was inspired by waves and the ocean.
136 Billeder af vældig stort industrielt hus
4
