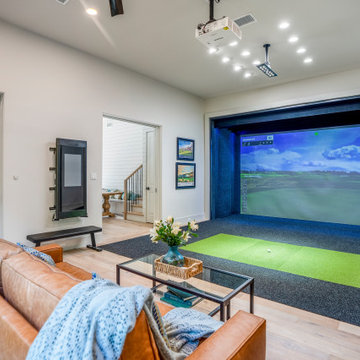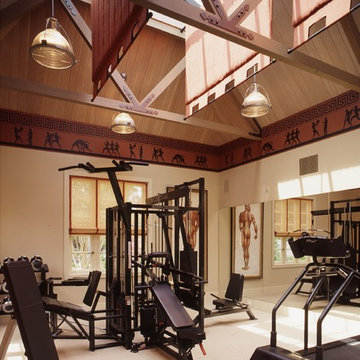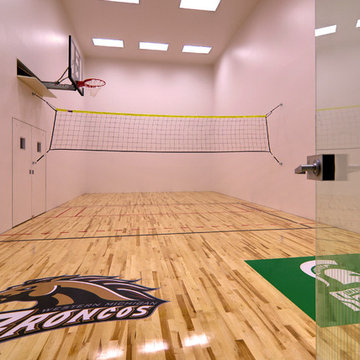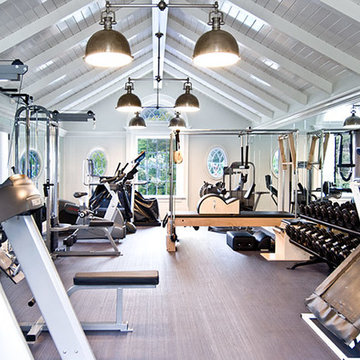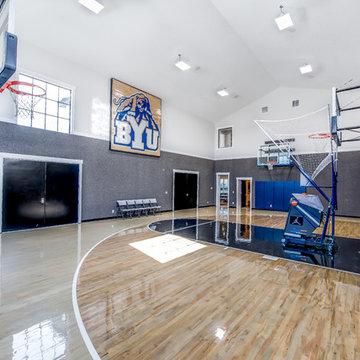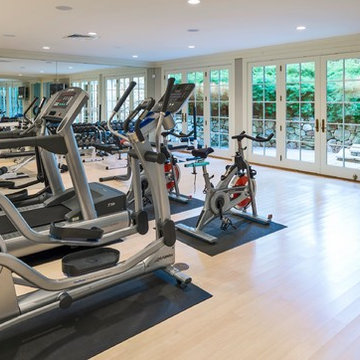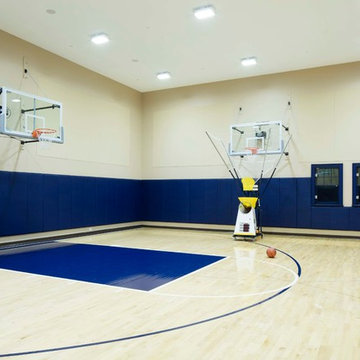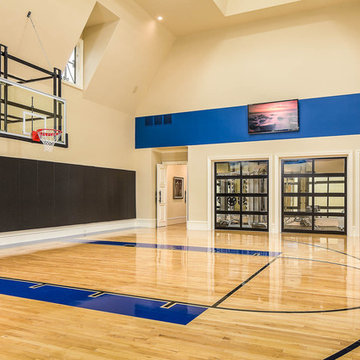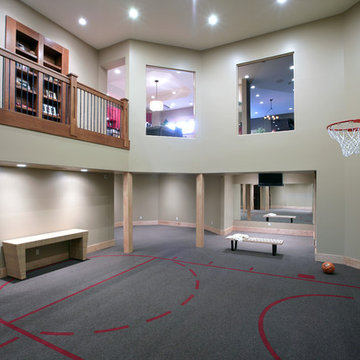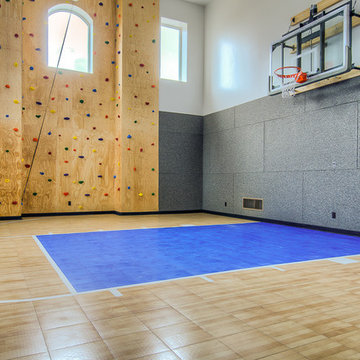158 Billeder af vældig stort klassisk fitnessrum
Sorteret efter:
Budget
Sorter efter:Populær i dag
1 - 20 af 158 billeder
Item 1 ud af 3
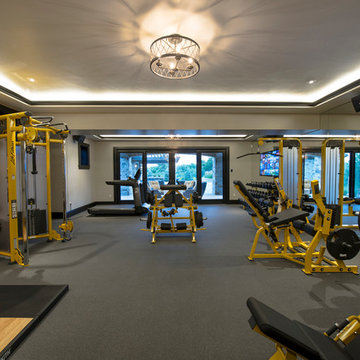
This exclusive guest home features excellent and easy to use technology throughout. The idea and purpose of this guesthouse is to host multiple charity events, sporting event parties, and family gatherings. The roughly 90-acre site has impressive views and is a one of a kind property in Colorado.
The project features incredible sounding audio and 4k video distributed throughout (inside and outside). There is centralized lighting control both indoors and outdoors, an enterprise Wi-Fi network, HD surveillance, and a state of the art Crestron control system utilizing iPads and in-wall touch panels. Some of the special features of the facility is a powerful and sophisticated QSC Line Array audio system in the Great Hall, Sony and Crestron 4k Video throughout, a large outdoor audio system featuring in ground hidden subwoofers by Sonance surrounding the pool, and smart LED lighting inside the gorgeous infinity pool.
J Gramling Photos
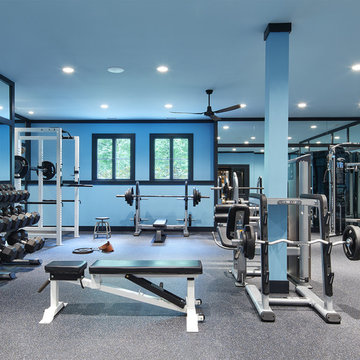
Builder: John Kraemer & Sons | Architect: Murphy & Co . Design | Interiors: Twist Interior Design | Landscaping: TOPO | Photographer: Corey Gaffer
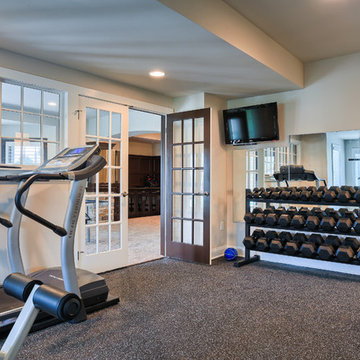
The basement provides adequate natural light, but walling off the gym area would have eliminated that lighting benefit for the workout room. We designed a double door glass entry and installed interior windows in the dividing wall to take advantage of the natural light. This ‘divided yet open’ solution creates cohesiveness in the space. It also separates activities that have competing noise, allowing them to occur simultaneously, but still promoting a sense of inclusiveness for all of the participants.
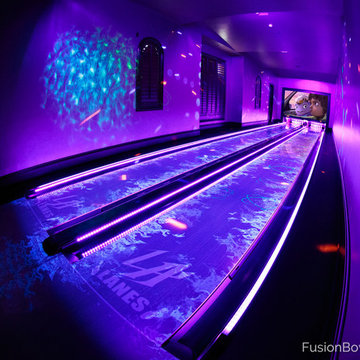
This home bowling alley features a custom lane color called "Red Hot Allusion" and special flame graphics that are visible under ultraviolet black lights, and a custom "LA Lanes" logo. 12' wide projection screen, down-lane LED lighting, custom gray pins and black pearl guest bowling balls, both with custom "LA Lanes" logo. Built-in ball and shoe storage. Triple overhead screens (2 scoring displays and 1 TV).
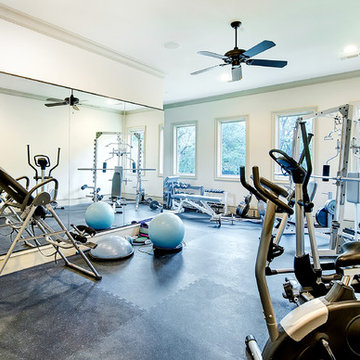
This is a showcase home by Larry Stewart Custom Homes. We are proud to highlight this Tudor style luxury estate situated in Southlake TX.
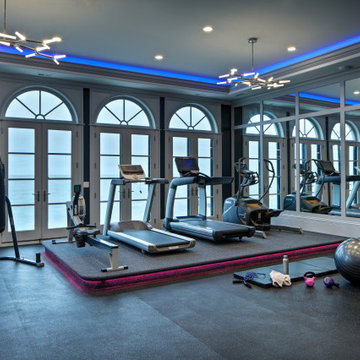
Adjacent to the main pool space is an extensive home gym, which has black gym flooring, a raised platform for equipment, and accented with color changing LED strip lighting which is coordinated with the sound system of the space.
158 Billeder af vældig stort klassisk fitnessrum
1

