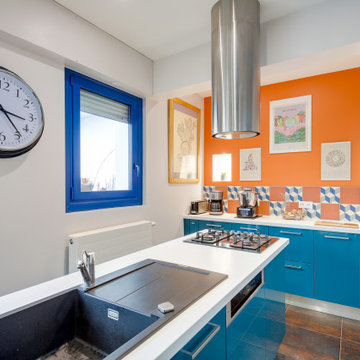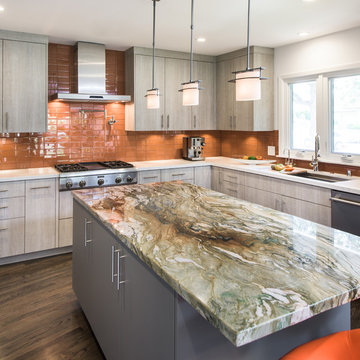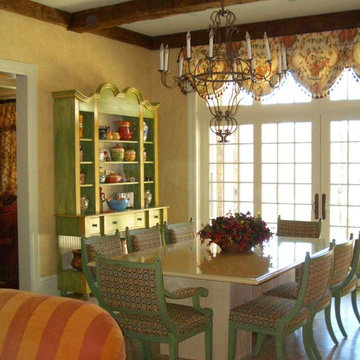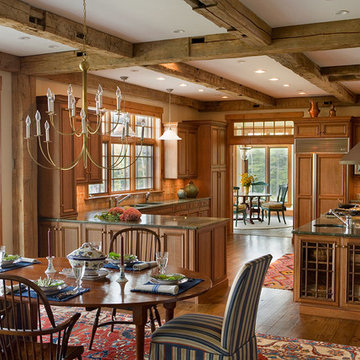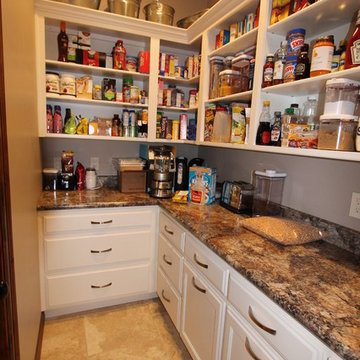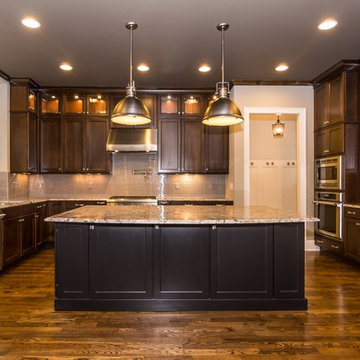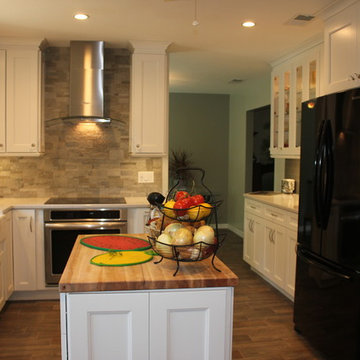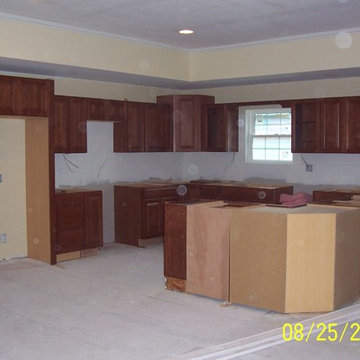88 Billeder af vældig stort køkken med orange stænkplade
Sorteret efter:
Budget
Sorter efter:Populær i dag
1 - 20 af 88 billeder

A seated area in any Island is perfect for entertaining while preparing that special meal.

Susan P. Berry, Custom designed cabinetry, reclaimed brick floors, grape vine stakes on barrel vault ceiling with wrought iron ties. Bar and service area for indoor/outdoor living dining room at a Street of Dreams Home. Interior architecture, interior details, material selections lighting design, cabinetry design and details by Classical Home Design, Inc.
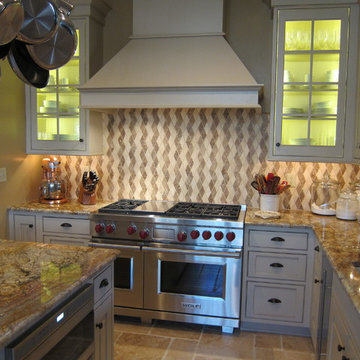
Kitchen designed with chef in mind, 48" dual fuel range and over/ under refrigerator. Beautiful granite countertops and a unique backsplash make this kitchen a delight to cook in.
Kitchens Unlimited, Dottie Petrilak, AKBD
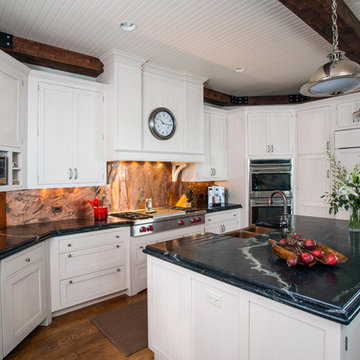
http://www.pickellbuilders.com. Photography by Linda Oyama Bryan. White Recessed Panel Cabinet Kitchen with Bead Board and Distressed Beam Ceiling, soapstone countertops, full-height "Earth", "Air", "Fire", and "Water" custom copper etched panel backsplash, and polished nickel pendant lighting.
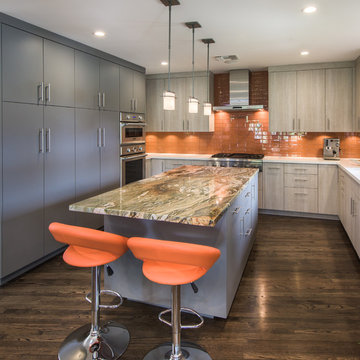
The colors and materials are the vision of the owner, who wanted interesting palettes and design. The cabinets combine thermo texture and thermo foil exteriors for added
interest. The orange glass tiles were carefully selected for exactly the right hue and tone.
Marc Angeles; Unlimited Style Photography
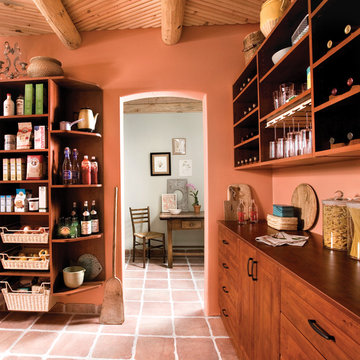
A rustic country pantry detailed in cherry with oil rubbed bronze handles and white wicker baskets
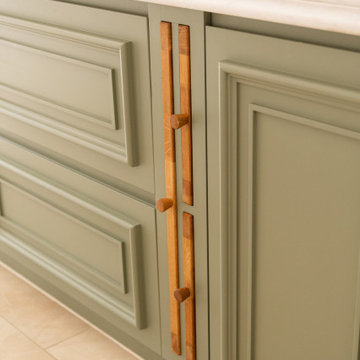
Renovating a home is not for the faint-hearted and when you’re a keen cook, renovating a cottage located in the beautiful British countryside, the kitchen is bound to be at the centre of the project. The brief was to create a spacious, open-plan kitchen for entertaining and cooking delicious meals from a state-of-the-art appliance. Our clients wanted something a little different than the traditional shaker and opted for our Mapesbury handleless design.
At the heart of this neutral-coloured kitchen is an island that transcends its utilitarian purpose with serene aesthetics and flawless functionality. Positioning the appliances, bin solutions and sink area, allowed for the kitchen’s perimeter to include distinctive elements like a breakfast pantry and an exquisite mantel focal point. With the island having a generous surface, this also doubles as a functional workspace and a central hub for social interaction.
The space is equipped with a Wolf 1219mm Dual Fuel Range with 4 Burners, Chargrill & Griddle. This robust stainless steel appliance effortlessly integrates into the large moulding design, guaranteeing a cohesive and efficient cooking workspace. Above is a bespoke hood where a Westin Twin Motor Prime Pro Extractor is installed for ultimate airflow satisfaction.
The complete WOW factor goes into this walk-in pantry, where our furniture makes an additional room, floor-to-ceiling. It’s the most culinary convenience we have ever seen in the corner of an expansive open-plan space!
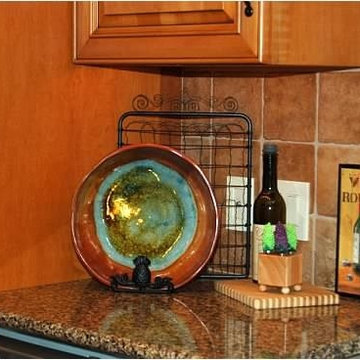
This open concept l-shaped kitchen features beautiful medium toned maple raised panel door style cabinets with oil rubbed bronze hardware. Cambria Burton Brown quartz countertops cover the three separate work spaces. Stainless steel appliances include a bottom freezer refrigerator, built in microwave and oven, dishwasher and electric cooktop. The island is two tiered with the cooktop on the workspace at counter height and the seating is at the bar height level can seat everyone. The undermount stainless steel double bowl sink features a Delta Pascal handsfree high arc pull down kitchen faucet in stainless steel. The upholstered barstools are fabricated in purple fabric to compliment both the dining room and living room areas, while the mix of metal and wood add texture to the space.
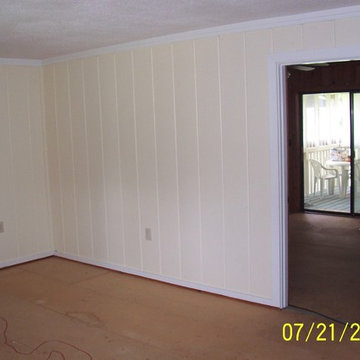
Before
Four rooms were gutted and ceiling raised to make room for a 640 Sq. Ft. Kitchen, Dining, and living space.
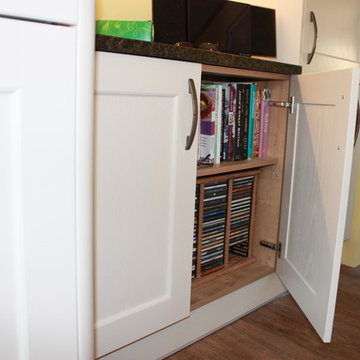
Having moving into their home 10 years ago and inheriting a pine and green kitchen, Mr & Mrs Moody were in need of a change. The top of the wishlist for their new kitchen was a dishwasher, followed by a large central island.
In their previous home in Rainham, our clients had already enjoyed the quality and fine cabinetry from Ream almost 20 years ago. With this in mind, our clients visited the Gillingham showroom and met with Lara, Ream’s Kitchen designer to discuss their requirements and take a look at the clever storage and cabinet options.
“Collaborating with Ream on our kitchen design made the whole process easy” says Mrs Moody. Having research comparable Kitchen retailers, Ream offered value for money as the fitting was including and was coordinated by the Ream team from start to finish.
“We can’t believe its the same room! The installation was outstanding”
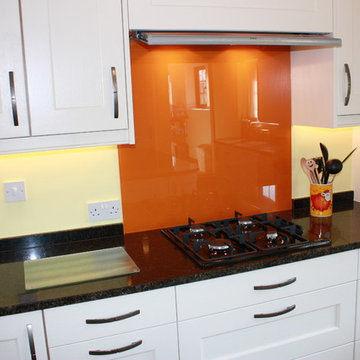
Having moving into their home 10 years ago and inheriting a pine and green kitchen, Mr & Mrs Moody were in need of a change. The top of the wishlist for their new kitchen was a dishwasher, followed by a large central island.
In their previous home in Rainham, our clients had already enjoyed the quality and fine cabinetry from Ream almost 20 years ago. With this in mind, our clients visited the Gillingham showroom and met with Lara, Ream’s Kitchen designer to discuss their requirements and take a look at the clever storage and cabinet options.
“Collaborating with Ream on our kitchen design made the whole process easy” says Mrs Moody. Having research comparable Kitchen retailers, Ream offered value for money as the fitting was including and was coordinated by the Ream team from start to finish.
“We can’t believe its the same room! The installation was outstanding”
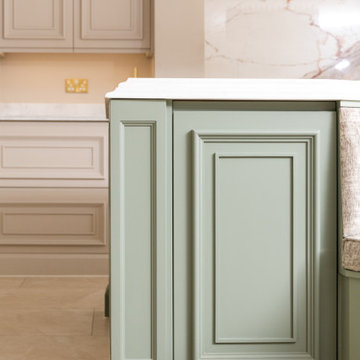
Renovating a home is not for the faint-hearted and when you’re a keen cook, renovating a cottage located in the beautiful British countryside, the kitchen is bound to be at the centre of the project. The brief was to create a spacious, open-plan kitchen for entertaining and cooking delicious meals from a state-of-the-art appliance. Our clients wanted something a little different than the traditional shaker and opted for our Mapesbury handleless design.
At the heart of this neutral-coloured kitchen is an island that transcends its utilitarian purpose with serene aesthetics and flawless functionality. Positioning the appliances, bin solutions and sink area, allowed for the kitchen’s perimeter to include distinctive elements like a breakfast pantry and an exquisite mantel focal point. With the island having a generous surface, this also doubles as a functional workspace and a central hub for social interaction.
The space is equipped with a Wolf 1219mm Dual Fuel Range with 4 Burners, Chargrill & Griddle. This robust stainless steel appliance effortlessly integrates into the large moulding design, guaranteeing a cohesive and efficient cooking workspace. Above is a bespoke hood where a Westin Twin Motor Prime Pro Extractor is installed for ultimate airflow satisfaction.
The complete WOW factor goes into this walk-in pantry, where our furniture makes an additional room, floor-to-ceiling. It’s the most culinary convenience we have ever seen in the corner of an expansive open-plan space!
88 Billeder af vældig stort køkken med orange stænkplade
1
