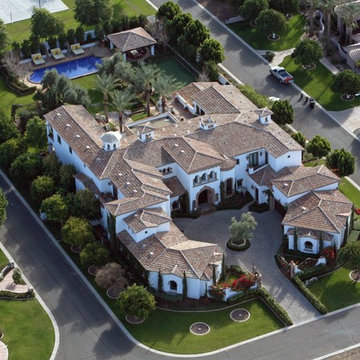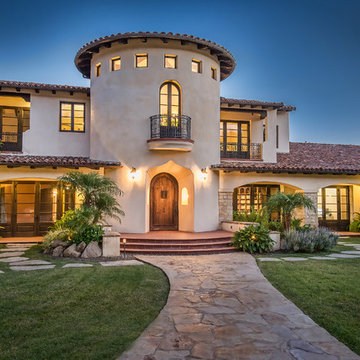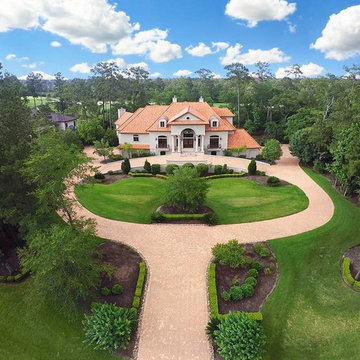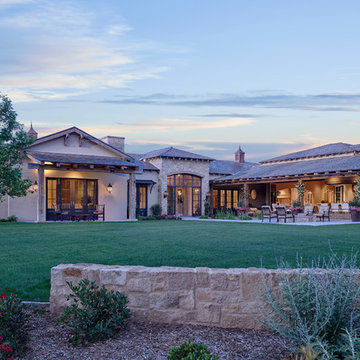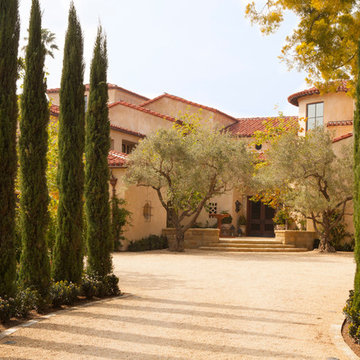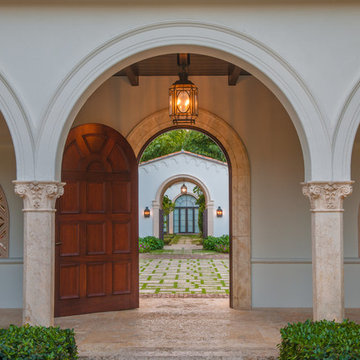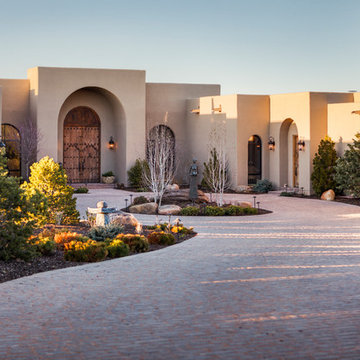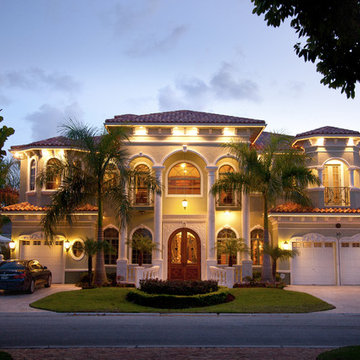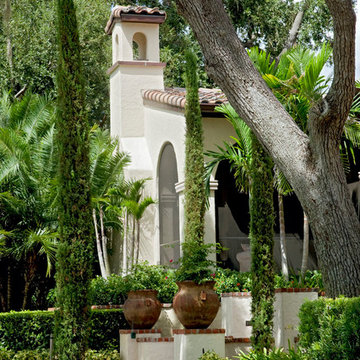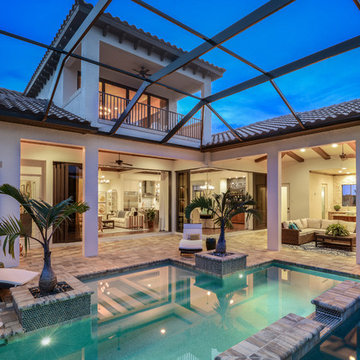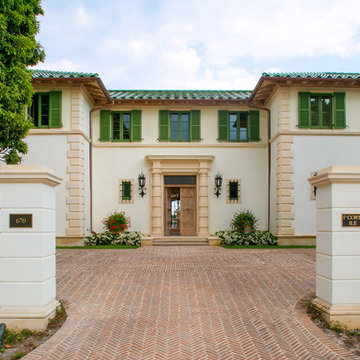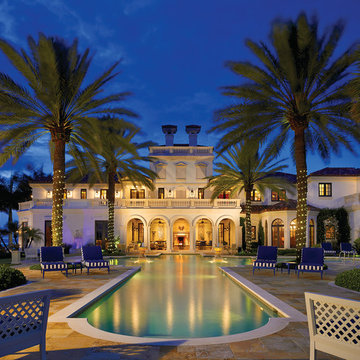2.864 Billeder af vældig stort middelhavs hus
Sorteret efter:
Budget
Sorter efter:Populær i dag
1 - 20 af 2.864 billeder

Conceptually the Clark Street remodel began with an idea of creating a new entry. The existing home foyer was non-existent and cramped with the back of the stair abutting the front door. By defining an exterior point of entry and creating a radius interior stair, the home instantly opens up and becomes more inviting. From there, further connections to the exterior were made through large sliding doors and a redesigned exterior deck. Taking advantage of the cool coastal climate, this connection to the exterior is natural and seamless
Photos by Zack Benson

I redesigned the blue prints for the stone entryway to give it the drama and heft that's appropriate for a home of this caliber. I widened the metal doorway to open up the view to the interior, and added the stone arch around the perimeter. I also defined the porch with a stone border in a darker hue.
Photo by Brian Gassel
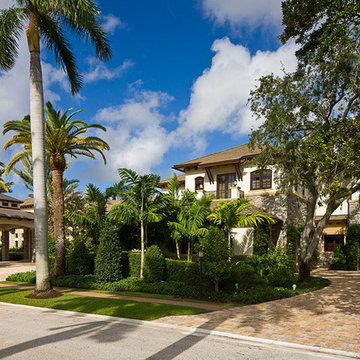
Beige and brown painted surfaces are accented by stone surfaces, heavy wooden doors, and the earth tones of the roof. Not a single detail is out of place in the lovely exterior of this estate.
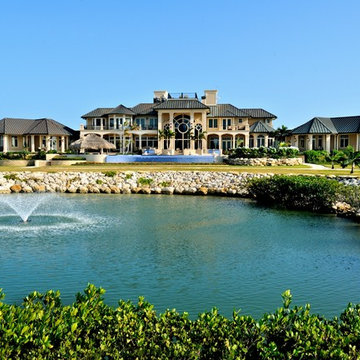
Another special characteristic is two naturally occurring saltwater ponds that are home to grouper, snapper and even a nurse shark.
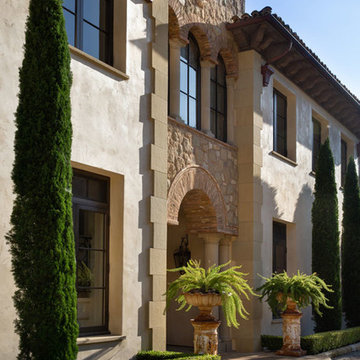
This 14,000sf estate sits on four acres in Montecito overlooking the green rolling hills and ocean beyond. This architectural style was inspired by the villas around Lake Como in northern Italy. The formal central part of the home contains the formal rooms, while the less formal areas are reflected in simpler detailing, more rustic materials, and more irregular building forms. The property terraces towards the view and includes a koi pond, pool with cabana, greenhouse, bocce court, and a small vineyard.
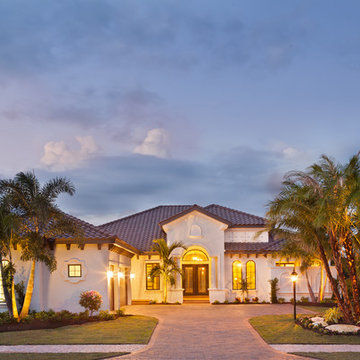
The Talia John Cannon's model home with a traditional Mediterranean exterior, is complimented by contemporary interiors.
Gene Pollux Photography
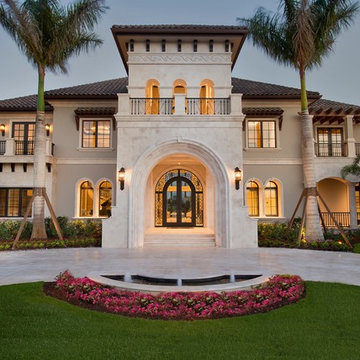
Columns made of egyptian rock adorn the outside of this grand estate, with nearly 24,000 sqft. of living space.
2.864 Billeder af vældig stort middelhavs hus
1

