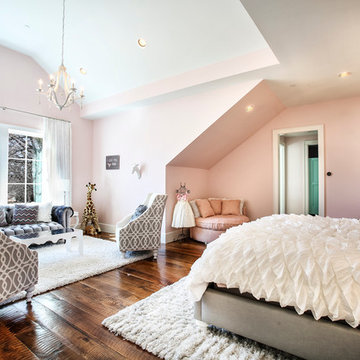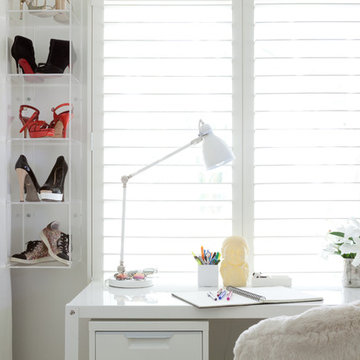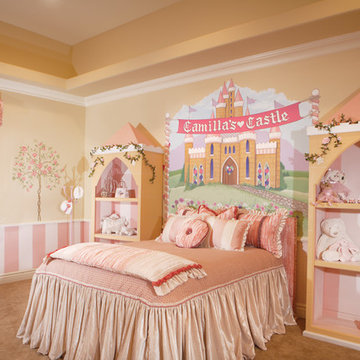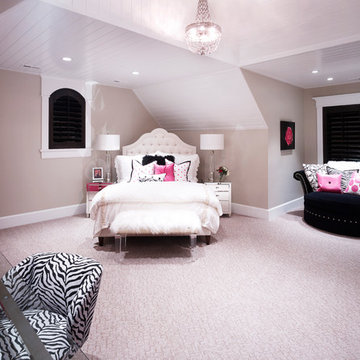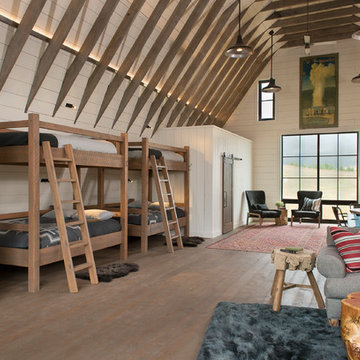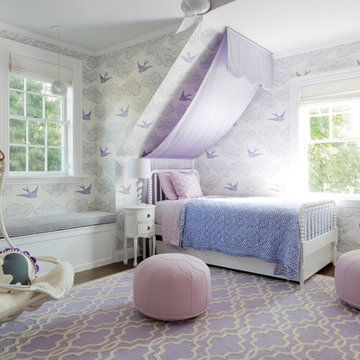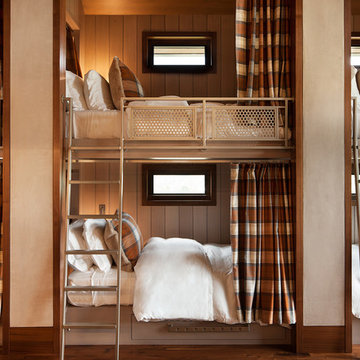321 Billeder af vældig stort soveværelse til børn
Sorteret efter:
Budget
Sorter efter:Populær i dag
1 - 20 af 321 billeder
Item 1 ud af 3
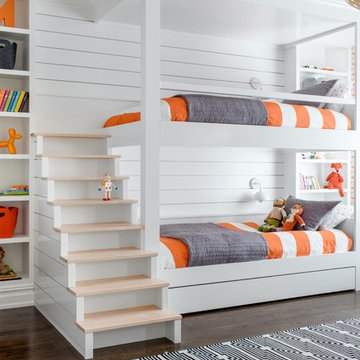
Architecture, Interior Design, Custom Furniture Design, & Art Curation by Chango & Co.
Photography by Raquel Langworthy
See the feature in Domino Magazine
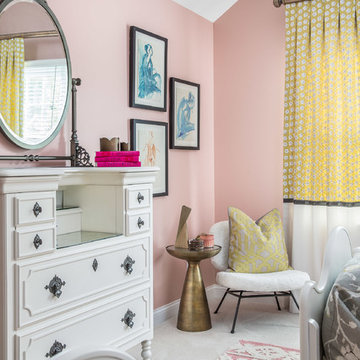
Photographer: Jeff Johnson
Third-time repeat clients loved our work so much, they hired us to design their Ohio home instead of recruiting a local Ohio designer. All work was done remotely except for an initial meeting for site measure and initial consult, and then a second flight for final installation. All 6,000 square feet was decorated head to toe by J Hill Interiors, Inc., as well as new paint and lighting.
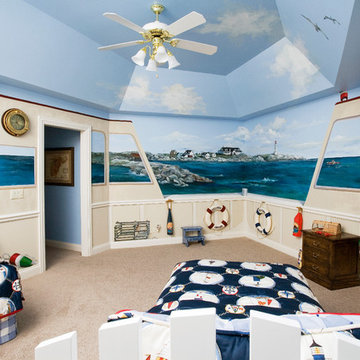
Photography by Linda Oyama Bryan. http://pickellbuilders.com. Nautical Themed Bunk Room for Grandchildren features wainscot walls and tray ceiling.
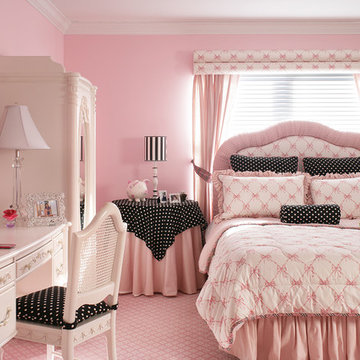
Pink walls and a patterned carpet run throughout the bedroom and playroom suite of this charming tot-to-teen bedroom, creating continuity and visually enlarging both spaces. Black and white polka dot fabric was added to create a more grown-up look for this tween girl.
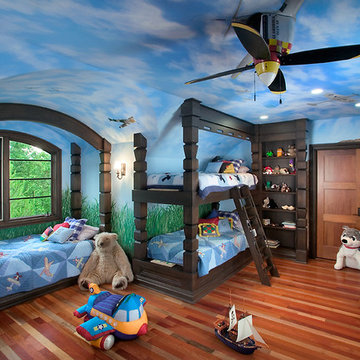
Torrey Pines is a stately European-style home. Patterned brick, arched picture windows, and a three-story turret accentuate the exterior. Upon entering the foyer, guests are welcomed by the sight of a sweeping circular stair leading to an overhead balcony.
Filigreed brackets, arched ceiling beams, tiles and bead board adorn the high, vaulted ceilings of the home. The kitchen is spacious, with a center island and elegant dining area bordered by tall windows. On either side of the kitchen are living spaces and a three-season room, all with fireplaces.
The library is a two-story room at the front of the house, providing an office area and study. A main-floor master suite includes dual walk-in closets, a large bathroom, and access to the lower level via a small spiraling staircase. Also en suite is a hot tub room in the octagonal space of the home’s turret, offering expansive views of the surrounding landscape.
The upper level includes a guest suite, two additional bedrooms, a studio and a playroom. The lower level offers billiards, a circle bar and dining area, more living space, a cedar closet, wine cellar, exercise facility and golf practice room.
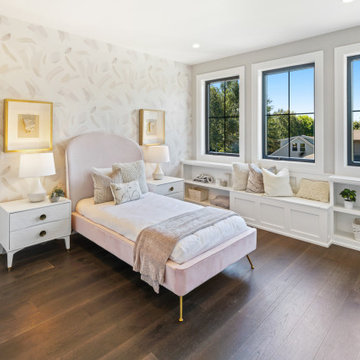
Modern Italian home front-facing balcony featuring three outdoor-living areas, six bedrooms, two garages, and a living driveway.
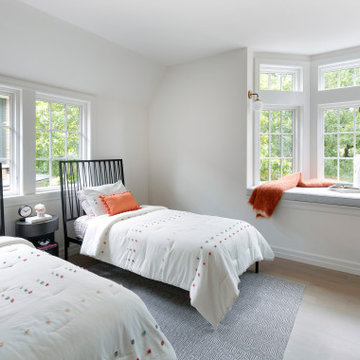
Built in the iconic neighborhood of Mount Curve, just blocks from the lakes, Walker Art Museum, and restaurants, this is city living at its best. Myrtle House is a design-build collaboration with Hage Homes and Regarding Design with expertise in Southern-inspired architecture and gracious interiors. With a charming Tudor exterior and modern interior layout, this house is perfect for all ages.
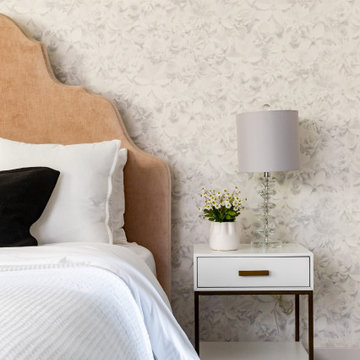
This is the ultimate dream teen room. The floral wallpaper is the backdrop for the upholstered pink bed. The open dressing room with black and white marble floors and the oversized chandelier make for the perfect place to try clothes with friends. The bathroom features a built in vanity and large soaking tub. No detail has been overlooked in creating this unique gorgeous teen space.
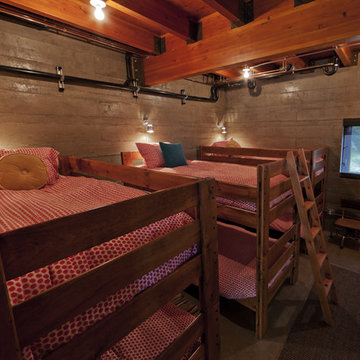
Photo: Shaun Cammack
The goal of the project was to create a modern log cabin on Coeur D’Alene Lake in North Idaho. Uptic Studios considered the combined occupancy of two families, providing separate spaces for privacy and common rooms that bring everyone together comfortably under one roof. The resulting 3,000-square-foot space nestles into the site overlooking the lake. A delicate balance of natural materials and custom amenities fill the interior spaces with stunning views of the lake from almost every angle.
The whole project was featured in Jan/Feb issue of Design Bureau Magazine.
See the story here:
http://www.wearedesignbureau.com/projects/cliff-family-robinson/
321 Billeder af vældig stort soveværelse til børn
1



