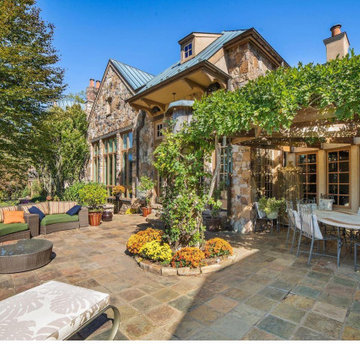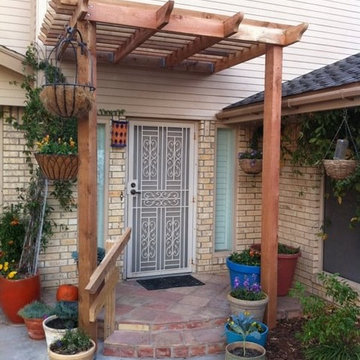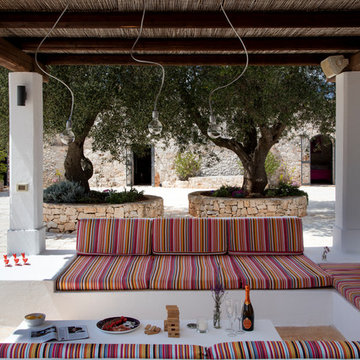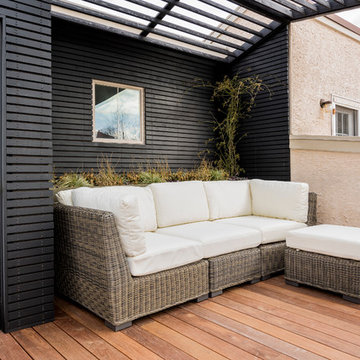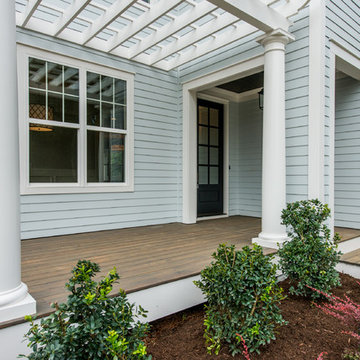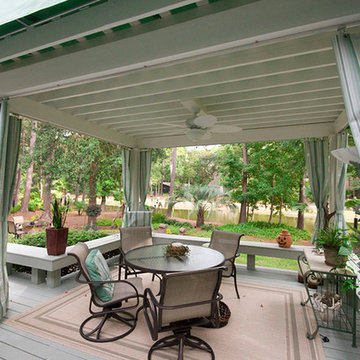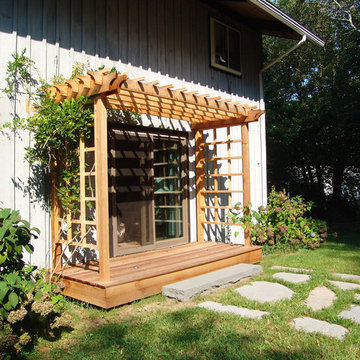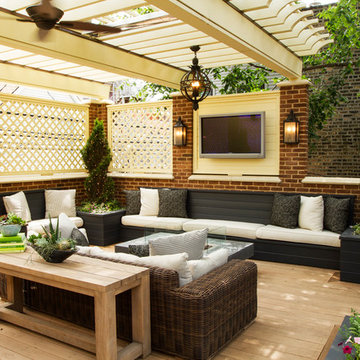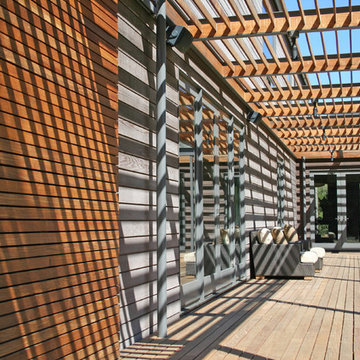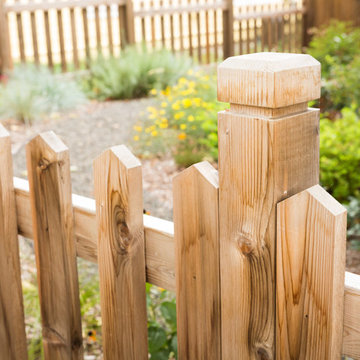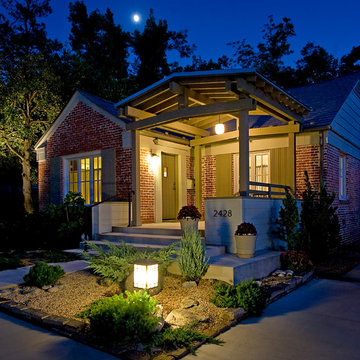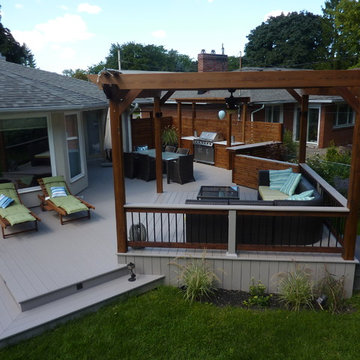1.609 Billeder af veranda med en pergola
Sorteret efter:
Budget
Sorter efter:Populær i dag
1 - 20 af 1.609 billeder
Item 1 ud af 2

This modern home, near Cedar Lake, built in 1900, was originally a corner store. A massive conversion transformed the home into a spacious, multi-level residence in the 1990’s.
However, the home’s lot was unusually steep and overgrown with vegetation. In addition, there were concerns about soil erosion and water intrusion to the house. The homeowners wanted to resolve these issues and create a much more useable outdoor area for family and pets.
Castle, in conjunction with Field Outdoor Spaces, designed and built a large deck area in the back yard of the home, which includes a detached screen porch and a bar & grill area under a cedar pergola.
The previous, small deck was demolished and the sliding door replaced with a window. A new glass sliding door was inserted along a perpendicular wall to connect the home’s interior kitchen to the backyard oasis.
The screen house doors are made from six custom screen panels, attached to a top mount, soft-close track. Inside the screen porch, a patio heater allows the family to enjoy this space much of the year.
Concrete was the material chosen for the outdoor countertops, to ensure it lasts several years in Minnesota’s always-changing climate.
Trex decking was used throughout, along with red cedar porch, pergola and privacy lattice detailing.
The front entry of the home was also updated to include a large, open porch with access to the newly landscaped yard. Cable railings from Loftus Iron add to the contemporary style of the home, including a gate feature at the top of the front steps to contain the family pets when they’re let out into the yard.
Tour this project in person, September 28 – 29, during the 2019 Castle Home Tour!
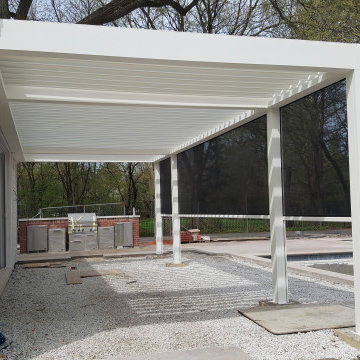
Tilt the roof blades per your preference, at the touch of a button, integrate side elements such as zipshades, sliding panels, to protect from sun, bugs and rain, and make your outdoor another indoor space!
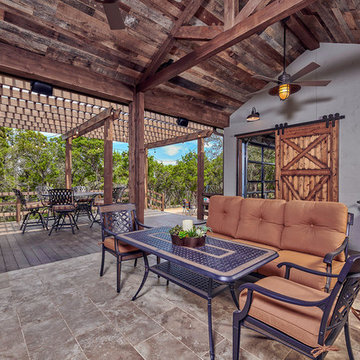
Features to the cabana include reclaimed wood ceiling, a-frame ceiling, wood tile floor, garage doors and sliding barn doors.

Cantilevered cypress deck floor with floating concrete steps on this pavilion deck. Brandon Pass architect
Sitework Studios
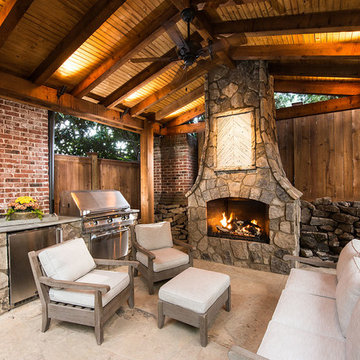
This is one of our most recent all inclusive hardscape and landscape projects completed for wonderful clients in Sandy Springs / North Atlanta, GA.
Project consisted of completely stripping backyard and creating a clean pallet for new stone and boulder retaining walls, a firepit and stone masonry bench seating area, an amazing flagstone patio area which also included an outdoor stone kitchen and custom chimney along with a cedar pavilion. Stone and pebble pathways with incredible night lighting. Landscape included an incredible array of plant and tree species , new sod and irrigation and potted plant installations.
Our professional photos will display this project much better than words can.
Contact us for your next hardscape, masonry and landscape project. Allow us to create your place of peace and outdoor oasis!
http://www.arnoldmasonryandlandscape.com/
All photos and project and property of ARNOLD Masonry and Landscape. All rights reserved ©
Mark Najjar- All Rights Reserved ARNOLD Masonry and Landscape ©
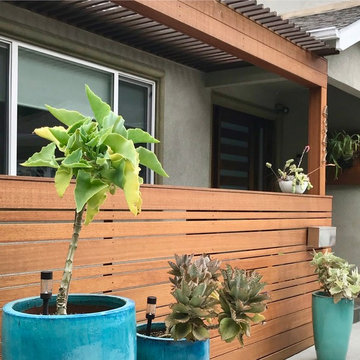
Indonesian hardwood pergola and front patio fencing for new modern entry. Asian Ceramics blue containers filled with drought tolerant Kalanchoe variety.
1.609 Billeder af veranda med en pergola
1

