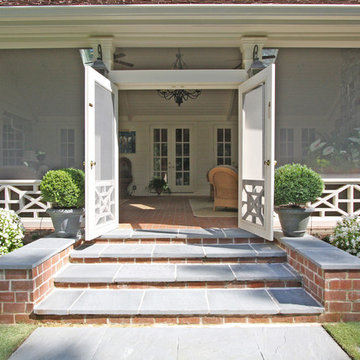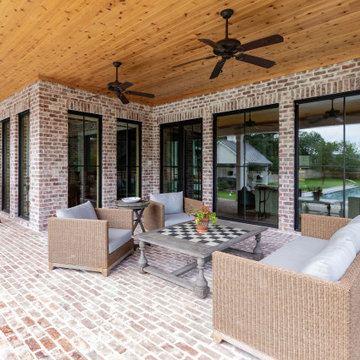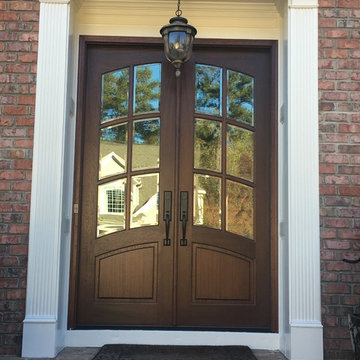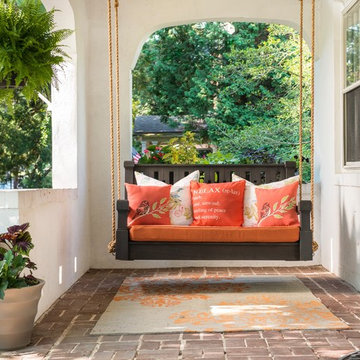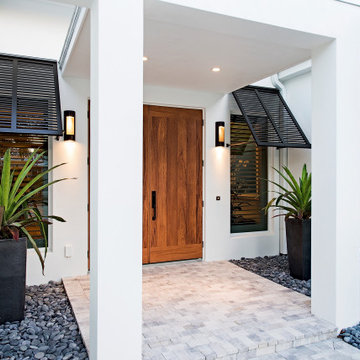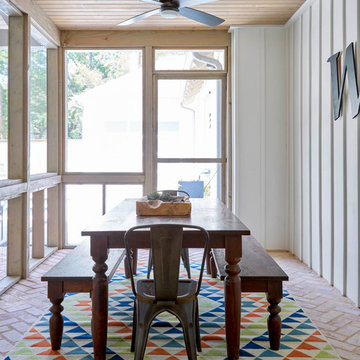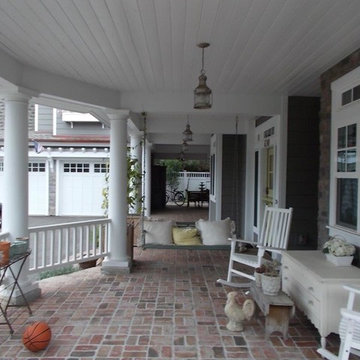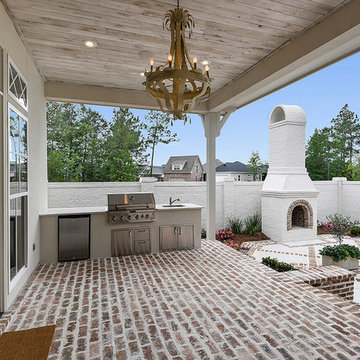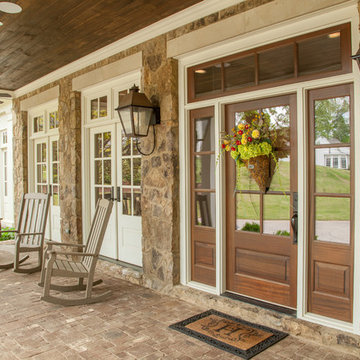2.206 Billeder af veranda med fortovstegl
Sorteret efter:
Budget
Sorter efter:Populær i dag
1 - 20 af 2.206 billeder
Item 1 ud af 2

Lanai and outdoor kitchen with blue and white tile backsplash and wicker furniture for outdoor dining and lounge space overlooking the pool. Project featured in House Beautiful & Florida Design.
Interiors & Styling by Summer Thornton.
Photos by Brantley Photography

www.genevacabinet.com, Geneva Cabinet Company, Lake Geneva, WI., Lakehouse with kitchen open to screened in porch overlooking lake.
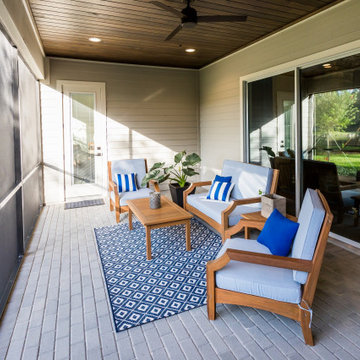
DreamDesign®25, Springmoor House, is a modern rustic farmhouse and courtyard-style home. A semi-detached guest suite (which can also be used as a studio, office, pool house or other function) with separate entrance is the front of the house adjacent to a gated entry. In the courtyard, a pool and spa create a private retreat. The main house is approximately 2500 SF and includes four bedrooms and 2 1/2 baths. The design centerpiece is the two-story great room with asymmetrical stone fireplace and wrap-around staircase and balcony. A modern open-concept kitchen with large island and Thermador appliances is open to both great and dining rooms. The first-floor master suite is serene and modern with vaulted ceilings, floating vanity and open shower.
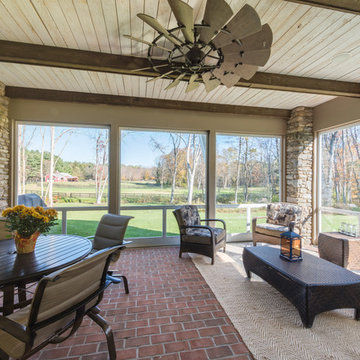
The three-season porch was located to allow views to the horse paddock and the barn across the creek, as well as the pool in the rear yard.

The homeowners needed to repair and replace their old porch, which they loved and used all the time. The best solution was to replace the screened porch entirely, and include a wrap-around open air front porch to increase curb appeal while and adding outdoor seating opportunities at the front of the house. The tongue and groove wood ceiling and exposed wood and brick add warmth and coziness for the owners while enjoying the bug-free view of their beautifully landscaped yard.
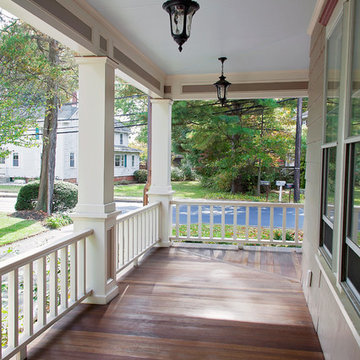
Beaded pine ceiling, mahogany decking, custom cypress railing system, custom square columns and header panel moldings. Meghan Zajac (MJFZ Photography)
2.206 Billeder af veranda med fortovstegl
1

