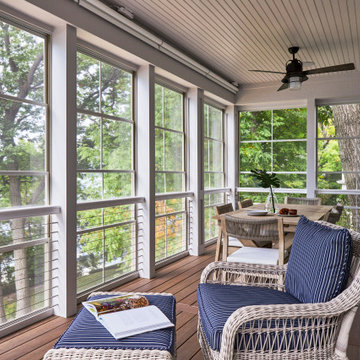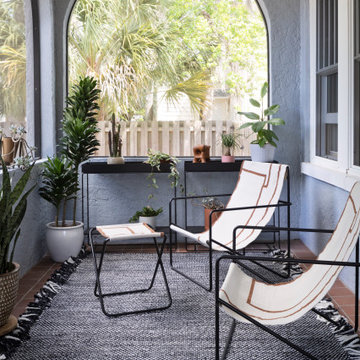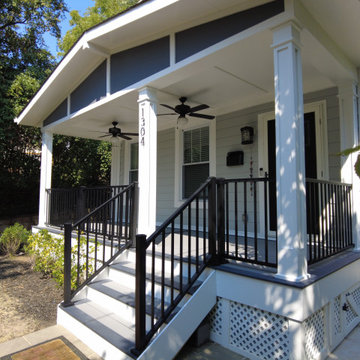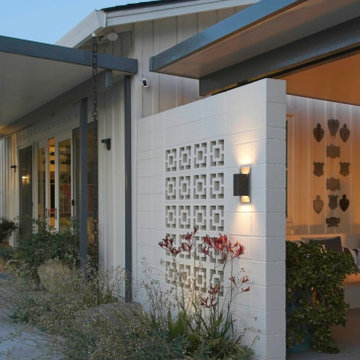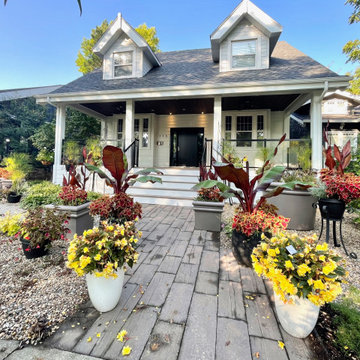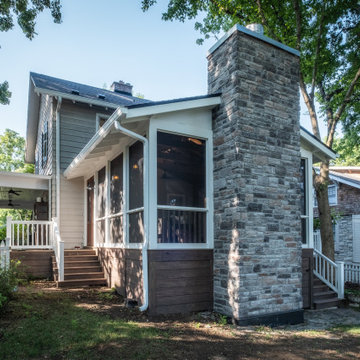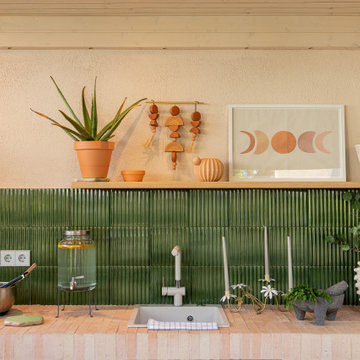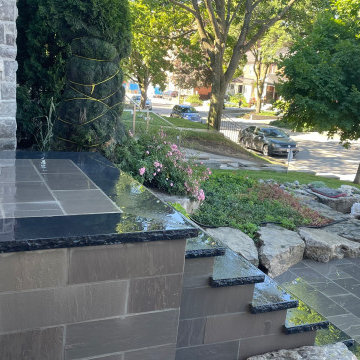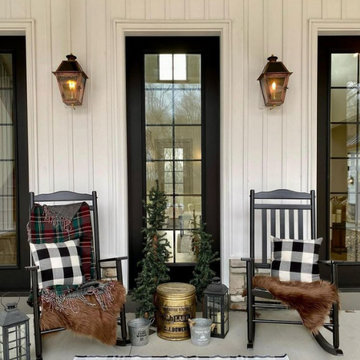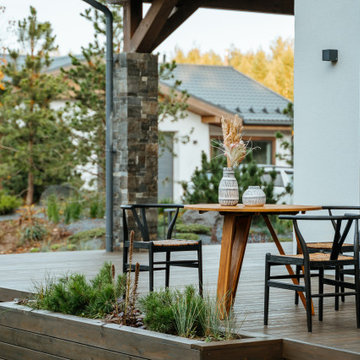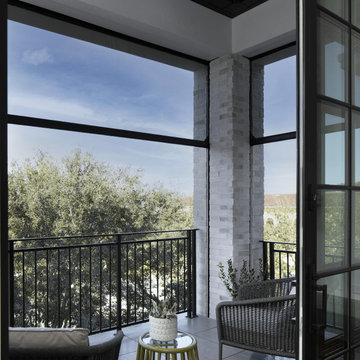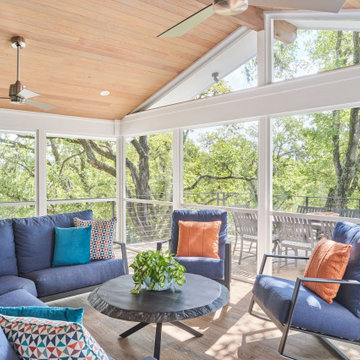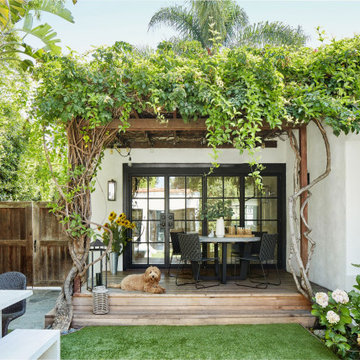146.434 Billeder af veranda
Sorteret efter:
Budget
Sorter efter:Populær i dag
101 - 120 af 146.434 billeder
Find den rigtige lokale ekspert til dit projekt
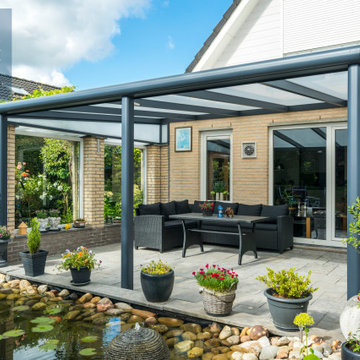
360DC are an official Deponti Dealer, and supply and install a range of specialist Aluminium Verandas and Glasshouses for gardens of distinction at great value and quality.
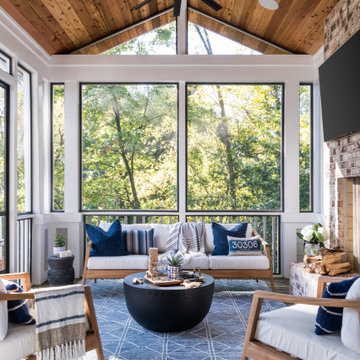
This home, built in 1920, is a quintessential Virginia Highland craftsman bungalow in intown Atlanta. The home underwent an extensive renovaton that included the addition of a screened porch and deck off the back, dormers on the second story in the front, and finishing out the basement level. Most interior spaces were updated including the kitchen, multiple bathrooms, a mudroom and laundry room.
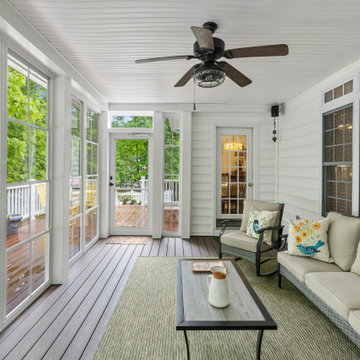
Gorgeous traditional sunroom with a newly added 4-track window system that lets in vast amounts of sunlight and fresh air! This can also be enjoyed by the customer throughout all four seasons
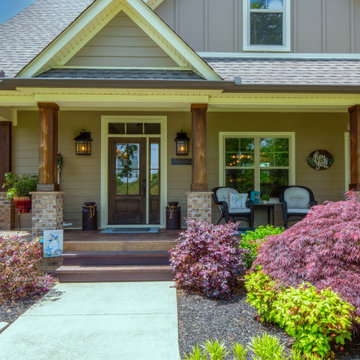
This economical ranch house plan gains character and curb appeal from its charming front porch and multiple gables with decorative wood brackets, and its simplified, squared off design makes it practical to build. A tray ceiling and columns offer definition to the open dining room, while the great room and kitchen are enhanced by a cathedral ceiling. Built-in shelves flank the fireplace, and a rear deck expands the great room further. The kitchen sports a convenient U-shape, and its open design keeps the cook in the heart of family activities. A popular split bedroom design places the master suite to one side of the house plan with its own bath and his and her walk-in closets. A bonus room over the garage provides options for growing families.

AFTER: Georgia Front Porch designed and built a full front porch that complemented the new siding and landscaping. This farmhouse-inspired design features a 41 ft. long composite floor, 4x4 timber posts, tongue and groove ceiling covered by a black, standing seam metal roof.

We believe that word of mouth referrals are the best form of flattery, and that's exactly how we were contacted to take on this project which was just around the corner from another front porch renovation we completed last fall.
Removed were the rotten wood columns, and in their place we installed elegant aluminum columns with a recessed panel design. Aluminum railing with an Empire Series top rail profile and 1" x 3/4" spindles add that finishing touch to give this home great curb appeal.
146.434 Billeder af veranda
6
