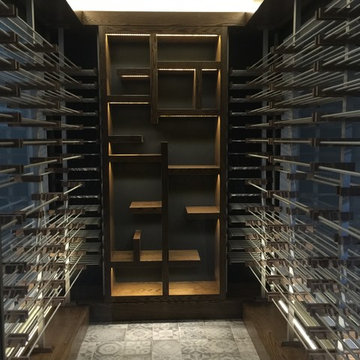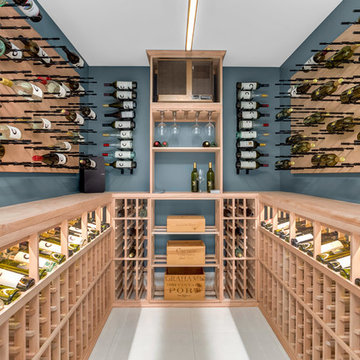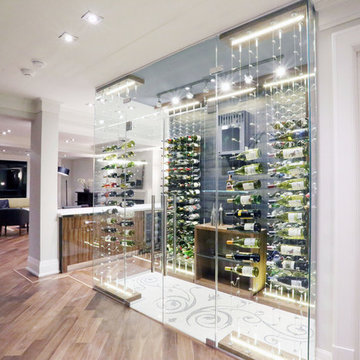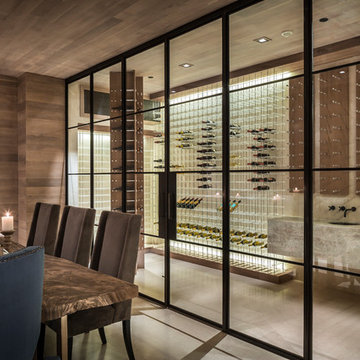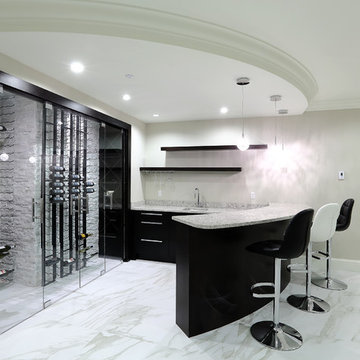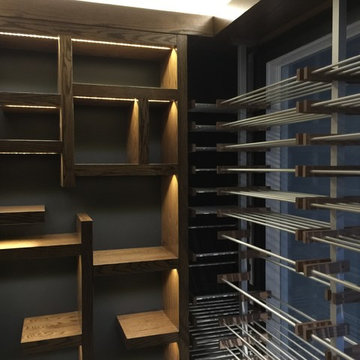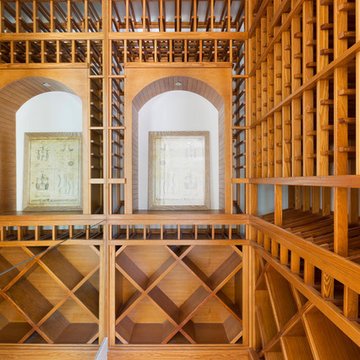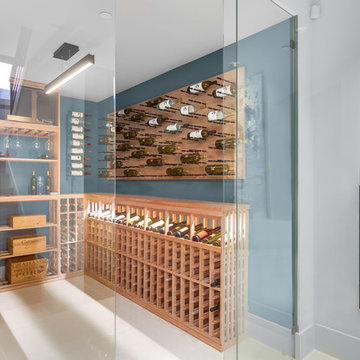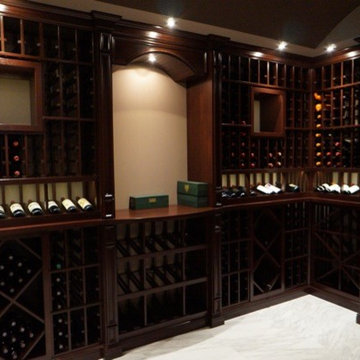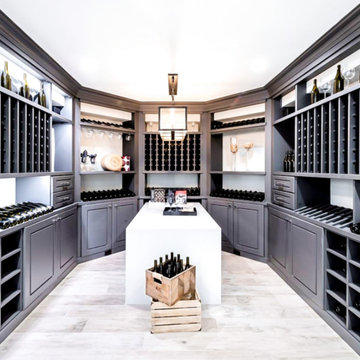78 Billeder af vinkælder med gulv af keramiske fliser og hvidt gulv
Sorteret efter:
Budget
Sorter efter:Populær i dag
1 - 20 af 78 billeder
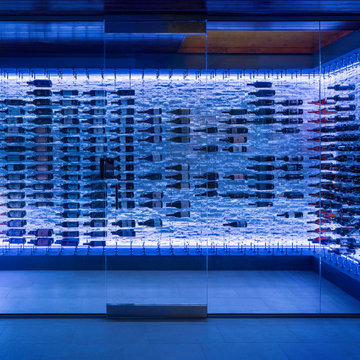
Rodwin Architecture & Skycastle Homes
Location: Boulder, Colorado, USA
Interior design, space planning and architectural details converge thoughtfully in this transformative project. A 15-year old, 9,000 sf. home with generic interior finishes and odd layout needed bold, modern, fun and highly functional transformation for a large bustling family. To redefine the soul of this home, texture and light were given primary consideration. Elegant contemporary finishes, a warm color palette and dramatic lighting defined modern style throughout. A cascading chandelier by Stone Lighting in the entry makes a strong entry statement. Walls were removed to allow the kitchen/great/dining room to become a vibrant social center. A minimalist design approach is the perfect backdrop for the diverse art collection. Yet, the home is still highly functional for the entire family. We added windows, fireplaces, water features, and extended the home out to an expansive patio and yard.
The cavernous beige basement became an entertaining mecca, with a glowing modern wine-room, full bar, media room, arcade, billiards room and professional gym.
Bathrooms were all designed with personality and craftsmanship, featuring unique tiles, floating wood vanities and striking lighting.
This project was a 50/50 collaboration between Rodwin Architecture and Kimball Modern
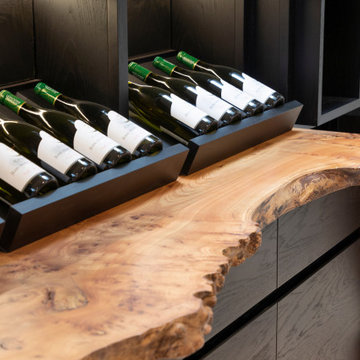
Beautifully bespoke wine room by Janey Butler Interiors featuring black custom made joinery with antique mirror, rare wood waney edge shelf detailing, leather and metal bar stools, bronze pendant lighting and arched crittalll style interior doors.
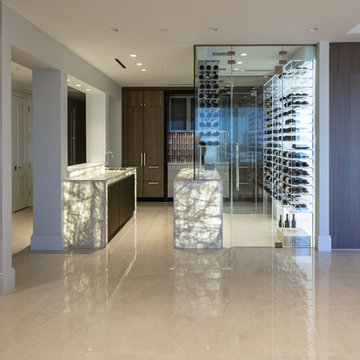
This wine room is made of three glass walls and custom lucite wine racks. The back wall features a backlighted led panel made from white acrylic. The countertops feater onyx that is backlight with a waterfall edge.
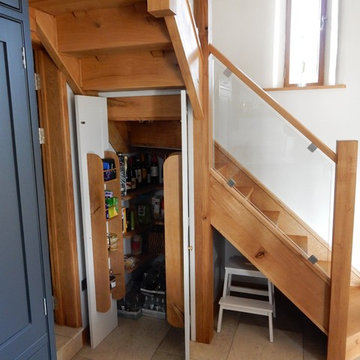
Barn conversion with timber joinery throughout, the existing structure is complemented with a traditional finish. Fully bespoke L-shape kitchen with large island and marble countertop. Pantry and wine cellar incorporated into understair storage. Custom made windows, doors and wardrobes complete this rustic oasis.
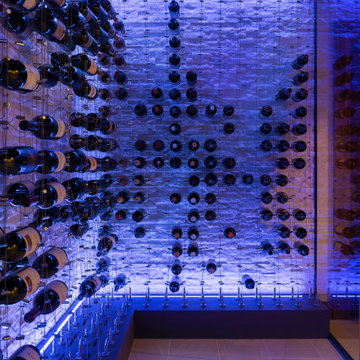
Rodwin Architecture & Skycastle Homes
Location: Boulder, Colorado, USA
Interior design, space planning and architectural details converge thoughtfully in this transformative project. A 15-year old, 9,000 sf. home with generic interior finishes and odd layout needed bold, modern, fun and highly functional transformation for a large bustling family. To redefine the soul of this home, texture and light were given primary consideration. Elegant contemporary finishes, a warm color palette and dramatic lighting defined modern style throughout. A cascading chandelier by Stone Lighting in the entry makes a strong entry statement. Walls were removed to allow the kitchen/great/dining room to become a vibrant social center. A minimalist design approach is the perfect backdrop for the diverse art collection. Yet, the home is still highly functional for the entire family. We added windows, fireplaces, water features, and extended the home out to an expansive patio and yard.
The cavernous beige basement became an entertaining mecca, with a glowing modern wine-room, full bar, media room, arcade, billiards room and professional gym.
Bathrooms were all designed with personality and craftsmanship, featuring unique tiles, floating wood vanities and striking lighting.
This project was a 50/50 collaboration between Rodwin Architecture and Kimball Modern
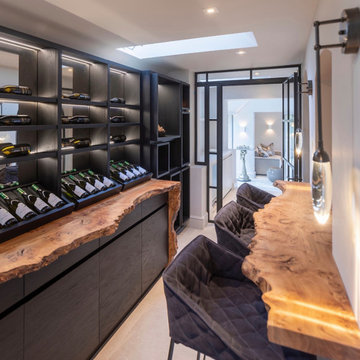
Beautifully bespoke wine room by Janey Butler Interiors featuring black custom made joinery with antique mirror, rare wood waney edge shelf detailing, leather and metal bar stools, bronze pendant lighting and arched crittalll style interior doors.
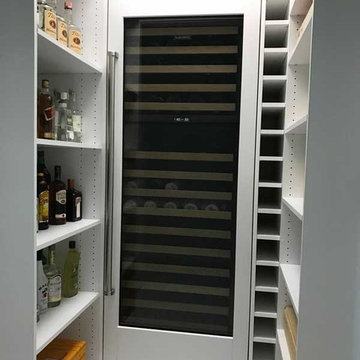
A custom wine room in a smooth white color. Customized refrigerator door. wine racks. bottle shelves and racks.
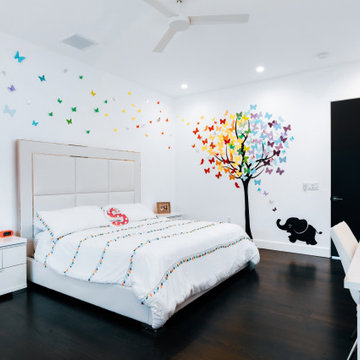
This 9,000 sqft modern masterpiece has nearly every amenity a homeowner could desire. Architectural Plastics was contracted to design and build an acrylic wine cellar In keeping with its modern aesthetic and grand appearance.
The designers at Architectural Plastics created a "column of light" in the center of the wine cellar made from LED light panels. Clear acrylic wine racks were then placed around the column to complete the space.
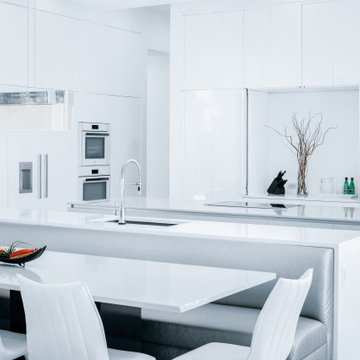
This 9,000 sqft modern masterpiece has nearly every amenity a homeowner could desire. Architectural Plastics was contracted to design and build an acrylic wine cellar In keeping with its modern aesthetic and grand appearance.
The designers at Architectural Plastics created a "column of light" in the center of the wine cellar made from LED light panels. Clear acrylic wine racks were then placed around the column to complete the space.
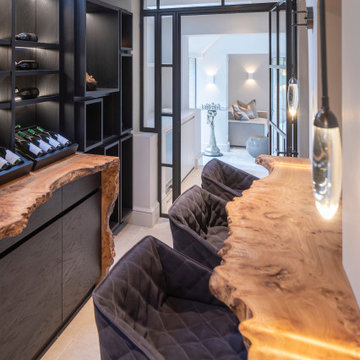
Beautifully bespoke wine room by Janey Butler Interiors featuring black custom made joinery with antique mirror, rare wood waney edge shelf detailing, leather and metal bar stools, bronze pendant lighting and arched crittalll style interior doors.
78 Billeder af vinkælder med gulv af keramiske fliser og hvidt gulv
1
