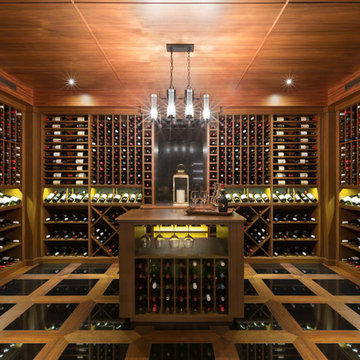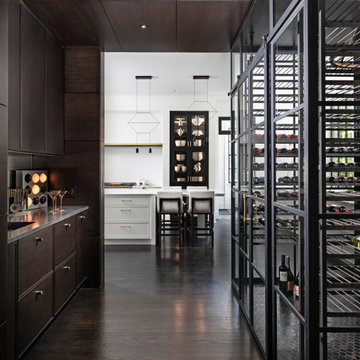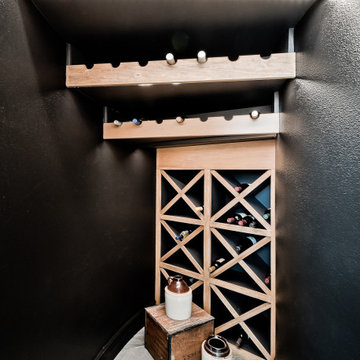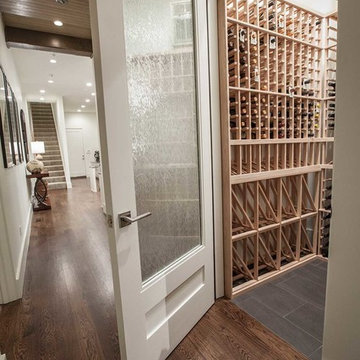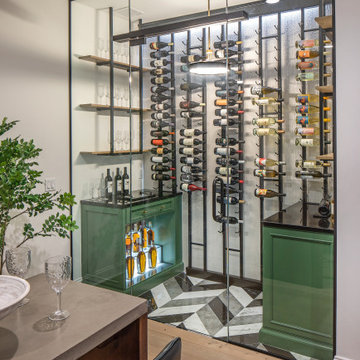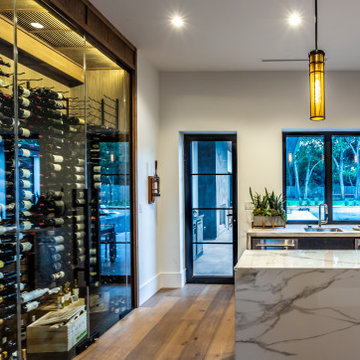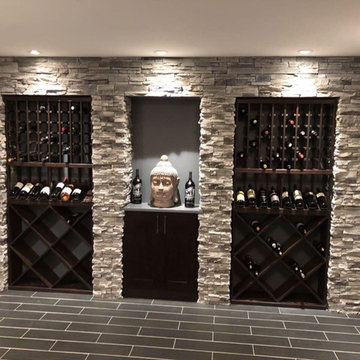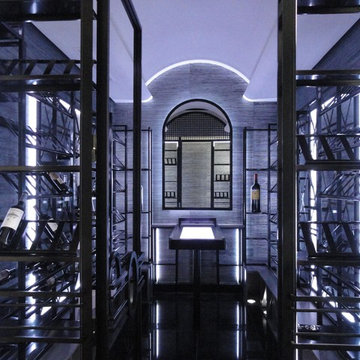48 Billeder af vinkælder med gulv af porcelænsfliser og sort gulv
Sorteret efter:
Budget
Sorter efter:Populær i dag
1 - 20 af 48 billeder
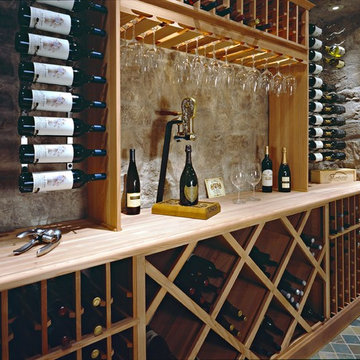
Innovative Wine Cellar Designs is the nation’s leading custom wine cellar design, build, installation and refrigeration firm.
As a wine cellar design build company, we believe in the fundamental principles of architecture, design, and functionality while also recognizing the value of the visual impact and financial investment of a quality wine cellar. By combining our experience and skill with our attention to detail and complete project management, the end result will be a state of the art, custom masterpiece. Our design consultants and sales staff are well versed in every feature that your custom wine cellar will require.
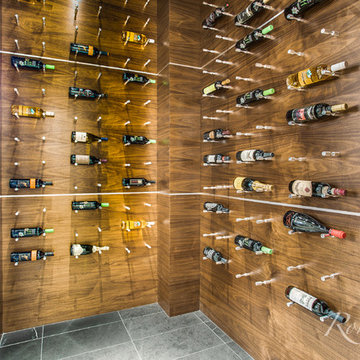
Refrigerated Wine Room with Wood Paneling and Modern Peg Wine Display. Open Glass Wall to the Dining Room.
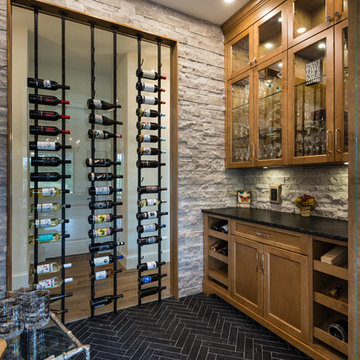
This "Palatial Villa" is an architectural statement, amidst a sprawling country setting. An elegant, modern revival of the Spanish Tudor style, the high-contrast white stucco and black details pop against the natural backdrop.
Round and segmental arches lend an air of European antiquity, and fenestrations are placed providently, to capture picturesque views for the occupants. Massive glass sliding doors and modern high-performance, low-e windows, bathe the interior with natural light and at the same time increase efficiency, with the highest-rated air-leakage and water-penetration resistance.
Inside, the lofty ceilings, rustic beam detailing, and wide-open floor-plan inspire a vast feel. Patterned repetition of dark wood and iron elements unify the interior design, creating a dynamic contrast with the white, plaster faux-finish walls.
A high-efficiency furnace, heat pump, heated floors, and Control 4 automated environmental controls ensure occupant comfort and safety. The kitchen, wine cellar, and adjoining great room flow naturally into an outdoor entertainment area. A private gym and his-and-hers offices round out a long list of luxury amenities.
With thoughtful design and the highest quality craftsmanship in every detail, Palatial Villa stands out as a gleaming jewel, set amongst charming countryside environs.
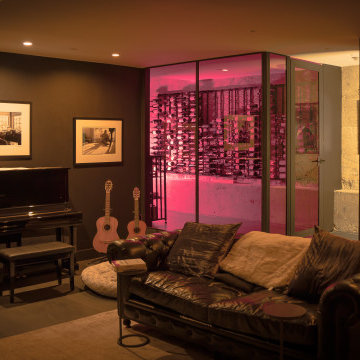
The writer's home office/studio features a wine room behind glass walls, featuring suspended steel racks on an exposed concrete wall.
See the Ink+Well project, a modern home addition on a steep, creek-front hillside.
https://www.hush.house/portfolio/ink-well
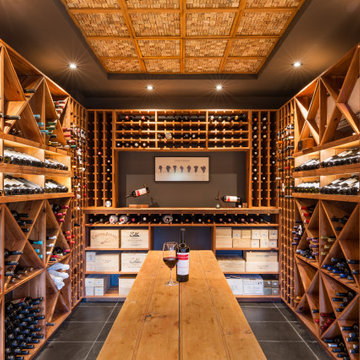
Esta cava pensada para el disfrute familiar, almacenaje de vinos a largo plazo y degustaciones personalizadas, requería un diseño UNICO.
Diseñada y construida íntegramente en pinotea importada de USA (Oregon), se ha convertido en el punto singular de esta vivienda familiar.
Muros dobles de mampostería con cámara de aire y aislación, son algunos de los componentes constructivos que permiten lograr las condiciones de temperatura y humedad necesarias para una correcta guarda de vinos.
Se opto por un diseño modulado en rombos combinando con un diseño individual, ya sea para botellas de 750ml como para los envases de formato magnum. También, a modo de exhibición, se incorporaron estantes inclinados para los ejemplares mas exclusivos.
La piedra y la madera vuelven a encontrarse en este espacio, aportándole calidez y elegancia. Una cava para disfrutar con todos los sentidos.
Capacidad: 2.000 botellas
La Ventura Wines
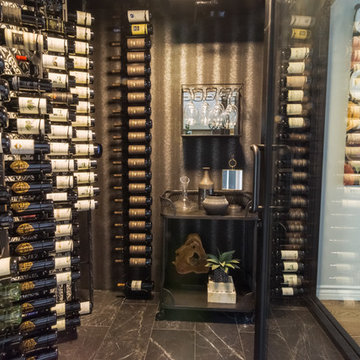
JL Interiors is a LA-based creative/diverse firm that specializes in residential interiors. JL Interiors empowers homeowners to design their dream home that they can be proud of! The design isn’t just about making things beautiful; it’s also about making things work beautifully. Contact us for a free consultation Hello@JLinteriors.design _ 310.390.6849_ www.JLinteriors.design
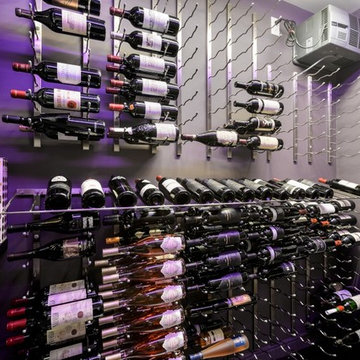
Modern wine cellar as part of the basement bar we designed and built in this contemporary home in Etobicoke.
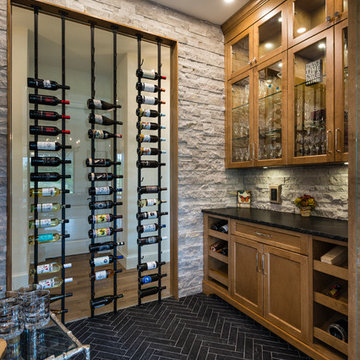
The exterior of this villa style family house pops against its sprawling natural backdrop. The home’s elegant simplicity shown outwards is pleasing to the eye, as its welcoming entry summons you to the vast space inside. Richly textured white walls, offset by custom iron rails, bannisters, and chandelier/sconce ‘candle’ lighting provide a magical feel to the interior. The grand stairway commands attention; with a bridge dividing the upper-level, providing the master suite its own wing of private retreat. Filling this vertical space, a simple fireplace is elevated by floor-to-ceiling white brick and adorned with an enormous mirror that repeats the home’s charming features. The elegant high contrast styling is carried throughout, with bursts of colour brought inside by window placements that capture the property’s natural surroundings to create dynamic seasonal art. Indoor-outdoor flow is emphasized in several points of access to covered patios from the unobstructed greatroom, making this home ideal for entertaining and family enjoyment.
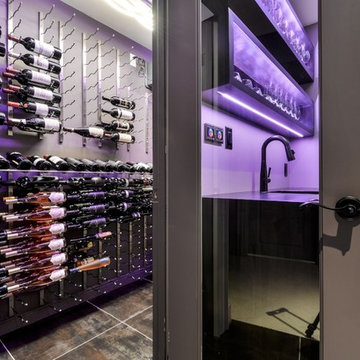
Modern wine cellar as part of the basement bar we designed and built in this contemporary home in Etobicoke.
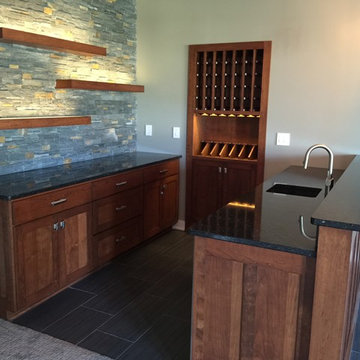
This Bar space provides lighted floating shelves to give an extra luxurious feeling along with wine storage and a built in cooler to entertain any guest.
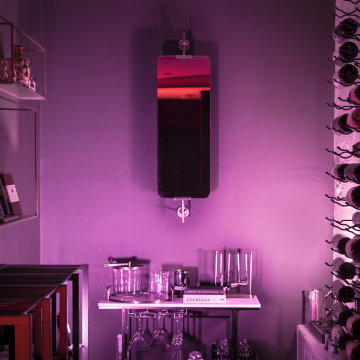
The wine room of the addition features suspended wine racks on an exposed concrete wall, bathed in colored lighting. It is the finale to a creekside experience. A jewel at the end of a journey.
See the Ink+Well project, a modern home addition on a steep, creek-front hillside.
https://www.hush.house/portfolio/ink-well
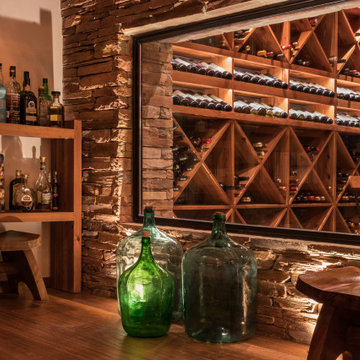
Una imponente chimenea flanquea el corazón del hogar, la doble altura y su biblioteca terminan de conforman este espacio que se disfruta en todas las estaciones.
La singularidad de este proyecto radica en una “joyita” escondida y acondicionada para su función. Se trata de una cava para almacenaje, degustaciones y guarda de vinos, diseñada a medida de sus habitantes y pensada para que sea testimonio del paso del tiempo y de muchas añadas de tintos y blancos.
Esta cava pensada para el disfrute familiar, almacenaje de vinos a largo plazo y degustaciones personalizadas, requería un diseño UNICO.
Diseñada y construida íntegramente en pinotea importada de USA (Oregon), se ha convertido en el punto singular de esta vivienda familiar.
Muros dobles de mampostería con cámara de aire y aislación, son algunos de los componentes constructivos que permiten lograr las condiciones de temperatura y humedad necesarias para una correcta guarda de vinos.
Se opto por un diseño modulado en rombos combinando con un diseño individual, ya sea para botellas de 750ml como para los envases de formato magnum. También, a modo de exhibición, se incorporaron estantes inclinados para los ejemplares mas exclusivos.
La piedra y la madera vuelven a encontrarse en este espacio, aportándole calidez y elegancia. Una cava para disfrutar con todos los sentidos.
Capacidad: 2.000 botellas
La Ventura Wines
48 Billeder af vinkælder med gulv af porcelænsfliser og sort gulv
1
