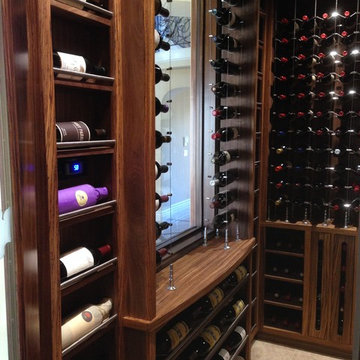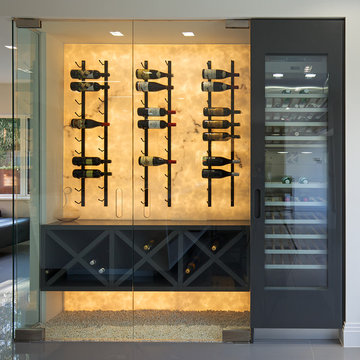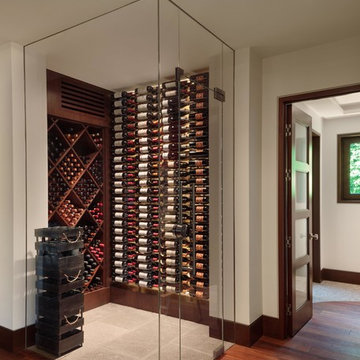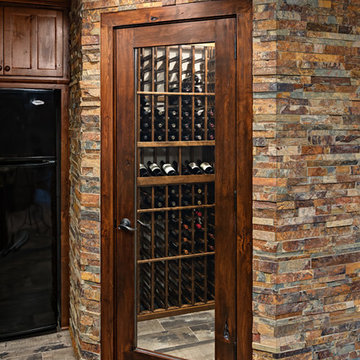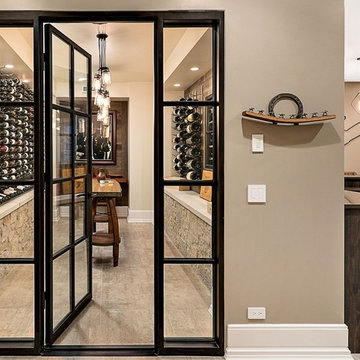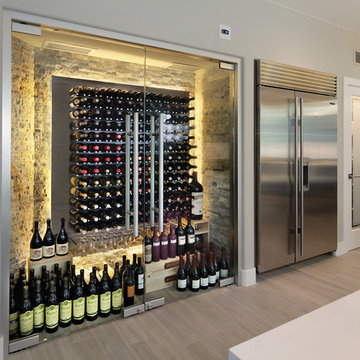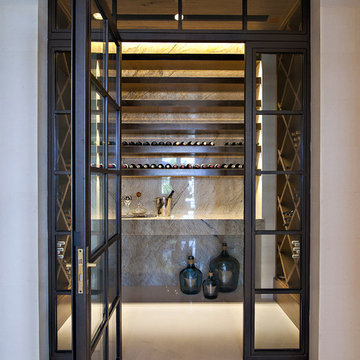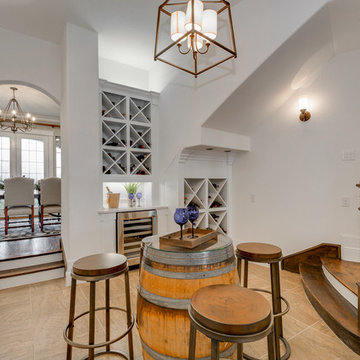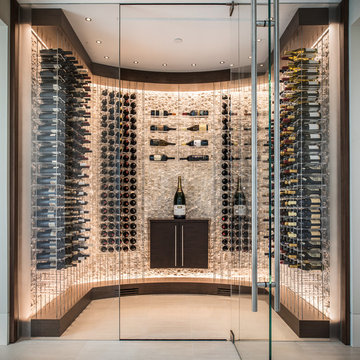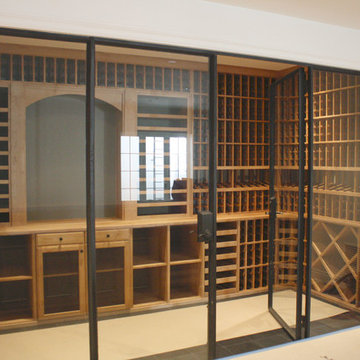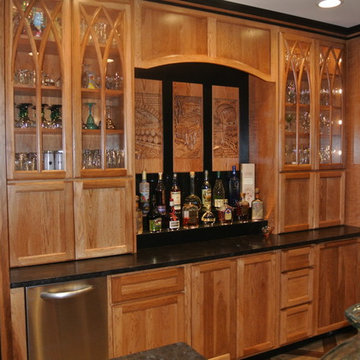1.539 Billeder af vinkælder med gulv af porcelænsfliser
Sorteret efter:
Budget
Sorter efter:Populær i dag
101 - 120 af 1.539 billeder
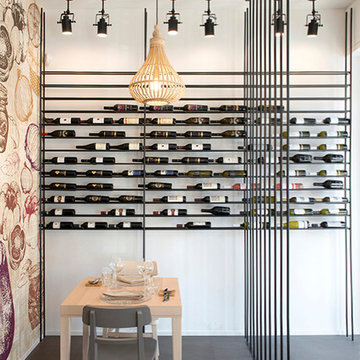
La progettazione del ristornate C'Esco, situato nella splendida cornice di Piazza Zama nella zona di San Giovanni a Roma, nasce dall'esigenza del proprietario di realizzare un luogo che rimanesse impresso nella memoria dei visitatori esattamente come le prelibatezze che si possono gustare al suo interno.
La prospettiva del locale si focalizza sulla grande cucina a vista separata dal resto della sala attraverso una vetrata in ferro.
Sono molti gli elementi che concorrono ad aumentare la profondità dell'ambiente, dalla disposizione dei tavoli ai plenum dell'impianto canalizzato a soffitto fino alla parete laterale rivestita da un'allegra carta da parati rappresentante un trionfo di ortaggi stilizzati.
Sono proprio i colori della wallpaper che guidano il circostante arredo, elegante e minimale ma allo stesso tempo gioioso.
Il rigore delle linee che conducono l'occhio verso la cucina è interrotto dalla moltitudine di lampade a sospensione che articolano e movimentano lo spazio e creano una connessione tra il piano del soffitto e quello dei tavoli.
La sala in cui sono disposti i tavoli è articolata in zone distinte separate da semplici separé realizzati su misura in ferro dalla stessa artigianalità che ha prodotto la retrostante vetrata; tale disposizione aumenta la percezione spaziale senza far perdere la sensazione di intimità indispensabile per aumentare il benessere dei commensali.
Grande attenzione è stata prestata nei confronti dell' acustica, il controsoffitto nasconde al suo interno materiali fonoisolanti che assicurano il benessere durante la cena.
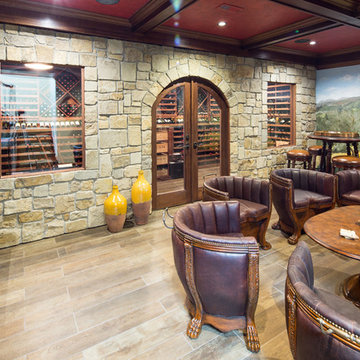
This photo looks at the entrance into the wine cellar. The Stone wall with insulated windows and doors separates this entertaining area from the temperature controlled wine cellar. On the far wall is a hand painted mural of the countryside. In the foreground is a bar and sink with cabinetry above and below.
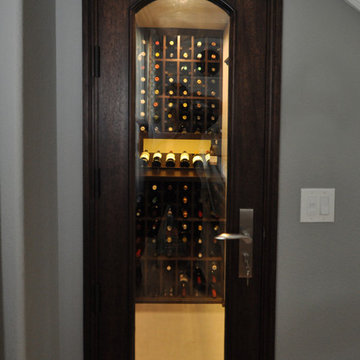
Custom wine room in bamboo with dark stain and clear finish. Custom eyebrow arched entry door. Tricky angles and tight spaces can result in a fantastic residential wine display.
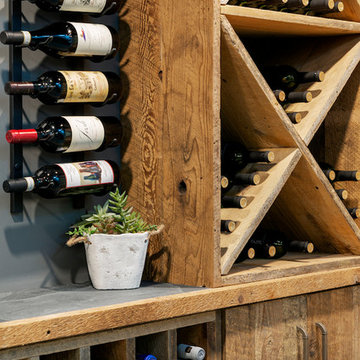
The concept for this basement's custom wine cellar space began with inspiration from a barn board wine cellar the customers came across in Montreal.
Using this as a jumping off point for the rest of the basements design and aesthetic, we built on the rustic charm feel by pursuing a moody colour palette and a variety of natural texture throughout.
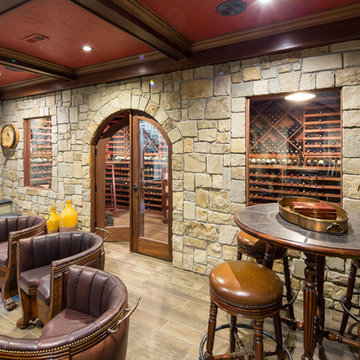
This photo looks at the entry hallway into this wine tasting/cigar room. A Stone wall with insulated windows and doors separates this entertaining area from the temperature controlled wine cellar.
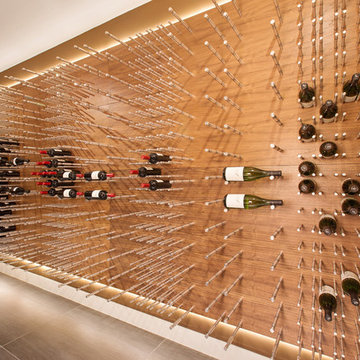
Custom peg style wine cellar. Stainless steel pegs with Walnut backing including credenza. Designed and installed in Los Angeles by Heritage Vine Inc
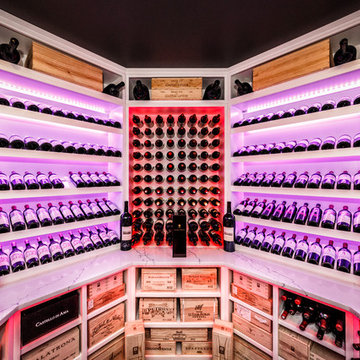
Modern designed wine room with white finish and quartz counter top. Stainless steel cradles,led lighting, and seamless glass.
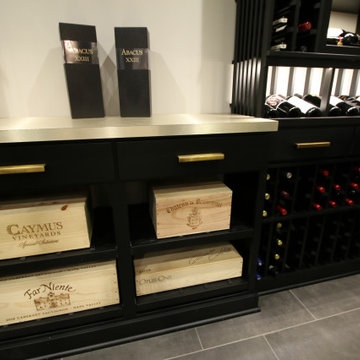
Swanky lower level wine room. Nestled in with the lower level home entertainment and bar, this wine room dazzles. Custom glass door with sidelights. Custom hardwood wine storage with black lacquer finish. Metal laminate counters intentionally in the color, you guessed it, Champagne! Custom cabinet features. Large bottle and built in displays all adorned with LED accent lighting. Custom ductless split cooling system keeping all these and future gems at proper conditions.
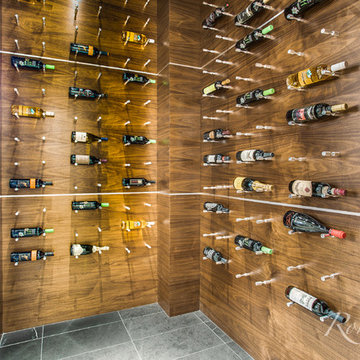
Refrigerated Wine Room with Wood Paneling and Modern Peg Wine Display. Open Glass Wall to the Dining Room.
1.539 Billeder af vinkælder med gulv af porcelænsfliser
6
