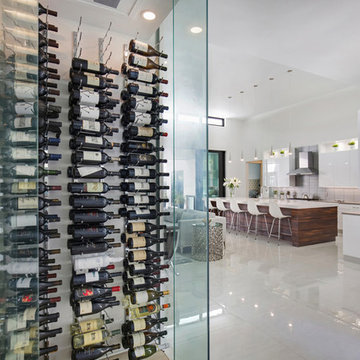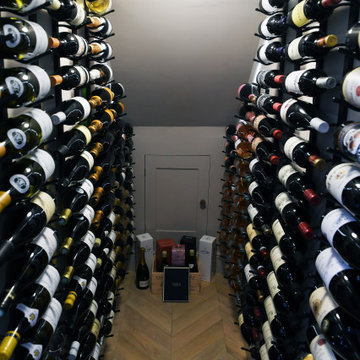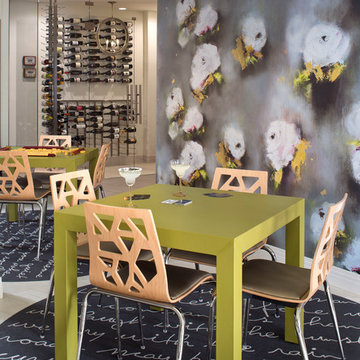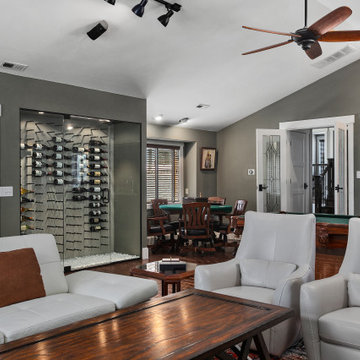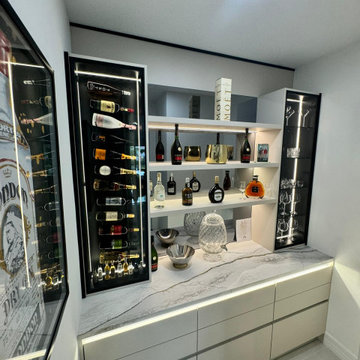38 Billeder af vinkælder med hvidt gulv
Sorteret efter:
Budget
Sorter efter:Populær i dag
1 - 20 af 38 billeder
Item 1 ud af 3
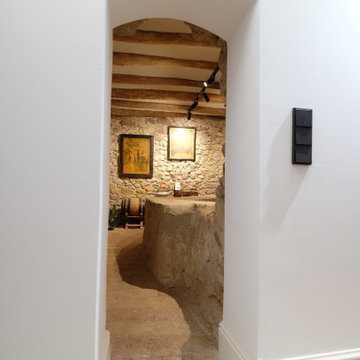
Bodega restaurada con cup o tina de vino datada del s.XV-XVI. Se ha procedido a restaurar los paños de pared de piedra y ladrillo así como los techos abovedados con viga de madera , aplicando chorro de arena, restauración de entrevigado y terminación a buena vista con revoco extendido a mano. Botellero tipo vitrina refrigerada. Zona con poca iluminación natural o nula y muy fresco.
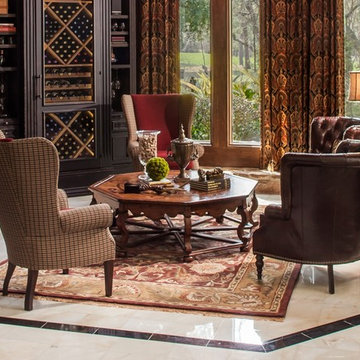
Wine rooms are not just for the avid collector, they are for those that want to entertain friends or show off the homeowners creative flair. This room has a constancy of elegance, charm, and functionality. This room provides engulfing views of the backyard pool, landscaping and top rated golf green.
For more information about this project please visit: www.gryphonbuilders.com. Or contact Allen Griffin, President of Gryphon Builders, at 713-939-8005rs.com
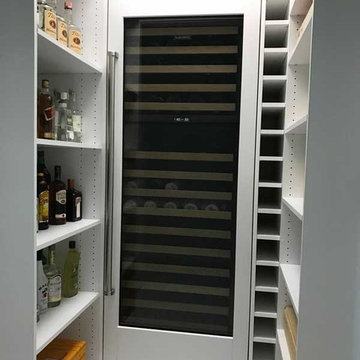
A custom wine room in a smooth white color. Customized refrigerator door. wine racks. bottle shelves and racks.
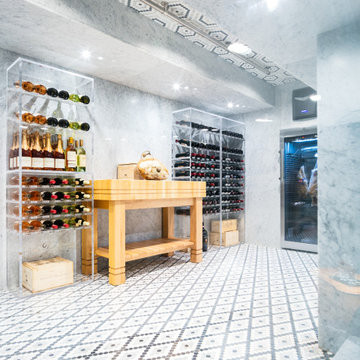
Architectural Plastics made acrylic wine racks for this wine cellar. The room was clad floor to ceiling in marble and marble tiles and had a dry ager added to it as well.
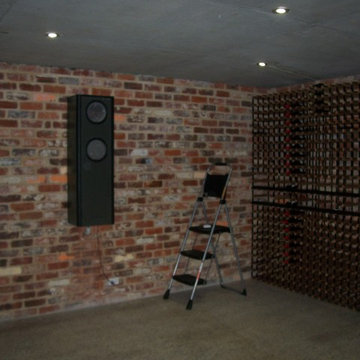
Outdoor renovation in beautiful Perth inner city suburb.
The entire backyard was excavated to allow for the construction of a basement wine cellar, secondary dwelling and outdoor living area. There is an ornamental pool which flows into the main pool and an in-ground trampoline for younger children.
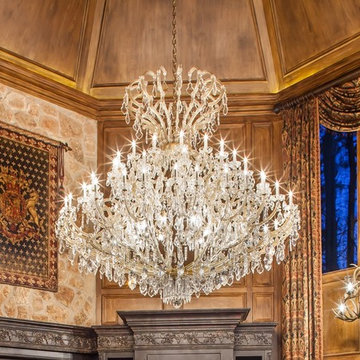
This beautiful chandelier was the starting point for the design of this room. Original to the house, the homeowner wanted to keep it.
Brad Carr Photography
We only design homes that brilliantly reflect the unadorned beauty of everyday living.
For more information about this project please contact Allen Griffin, President of Viewpoint Designs, at 281-501-0724 or email him at aviewpointdesigns@gmail.com
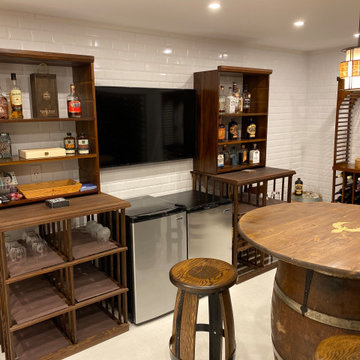
Featuring a combination of N'Finity and Sonoma case racking, this custom wine cellar is maintained at a comfortable 57 degrees to preserve the integrity of the bottles for aging. Photos courtesy of Camille and Frank Gramieri.
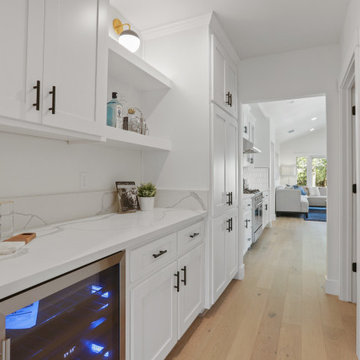
service pantry with wine cooler quartz counters, shaker cabinets, deco lighting and hardwood floors.
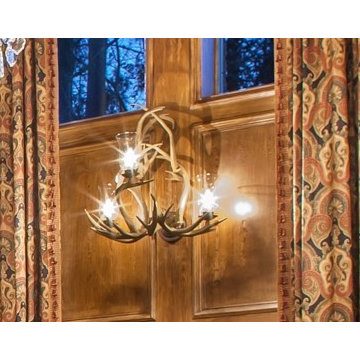
First and second story windows are separated by this unique wall sconce that is constructed of deer antlers and glass. The walls were faux finished to resemble wood paneling that you might find in an old library. The windows are flanked by custom made floor to ceiling drapes.
Brad Carr Photography
We only design homes that brilliantly reflect the unadorned beauty of everyday living.
For more information about this project please contact Allen Griffin, President of Viewpoint Designs, at 281-501-0724 or email him at aviewpointdesigns@gmail.com
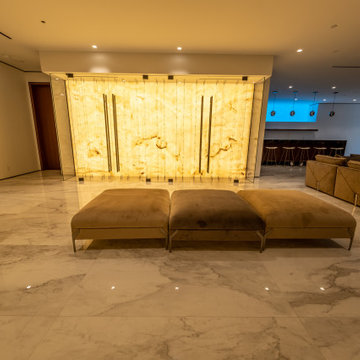
This walk in Wine Cellar is a truly Eye-Catching! It has a translucent Marble rock that is illuminated. It is enclosed with (4) Frameless Glass Doors + (3) Fixed Glass Panels. Black Hardware creates a contrast against the illuminated background.
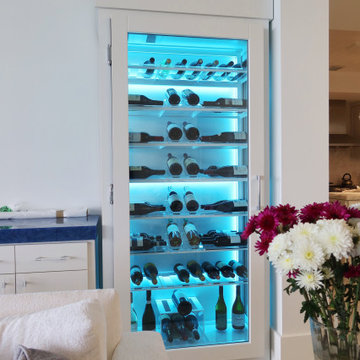
The client needed a compact modern wine cabinet with a sleek design. This accommodates up to 75 bottles.
Conditioned wine cabinets are an affordable way to display and store your wine properly.
They can be placed against a wall like a piece of furniture or can be placed in a niche or closet and trimmed out to look like a built-in unit. Designing your dream wine cabinet is just a click away with our new online build feature.
Shipped direct.
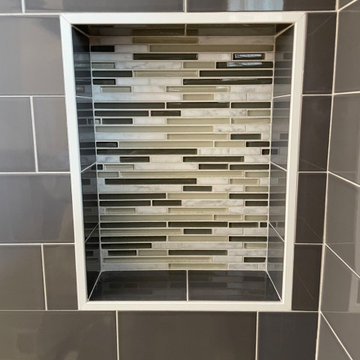
Gray and white bathroom with a Kohler Deep Soaking tub and Shower stall. Includes a Custom Tile Niche, a Custom Grey shaker with shelves. Gres Quartz vanity top with an undermount sink. Delta Shower faucet with Porcelain tile and Grey subway tiles.
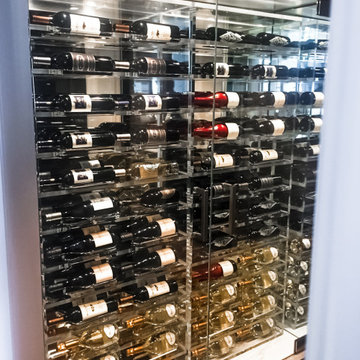
We designed and built acrylic wine racks for this compact wine cellar. The walls of the alcove were clad in mirror and the floor in white marble.
No project is too small or large for our custom acrylic wine racks!
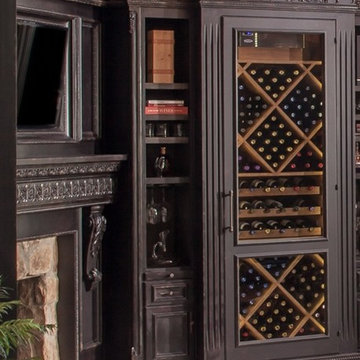
This cabinets were built custom to work with the existing space and fireplace. keeping in mind the functionality and aspect design of the room the cabinet to the right of the fireplace needed to be a little larger than the one on the left side. So the temperature controlled portions are the same size but this one has a place for glasses and display and the other has storage for horizontal wine bottles.
For more information about this project please visit: www.gryphonbuilders.com. Or contact Allen Griffin, President of Gryphon Builders, at 713-939-8005 cell or email him at allen@gryphonbuilders.com
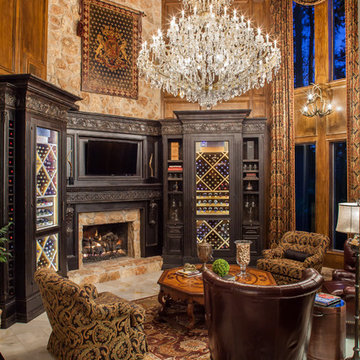
This grand room in Houston is a prime example of a space that has been remodeled and repurposed into a wine room with Gatsby-style opulence. As a formal living room it was not often used prior to being remodeled. The homeowner wanted us to turn it into a wine room, so we made some structural changes to eliminate a window in order accommodate the custom storage and updated the finishes. Now it is a room that they can enjoy for years.
Brad Carr Photography
We only design homes that brilliantly reflect the unadorned beauty of everyday living.
For more information about this project please contact Allen Griffin, President of Viewpoint Designs, at 281-501-0724 or email him at aviewpointdesigns@gmail.com
38 Billeder af vinkælder med hvidt gulv
1
