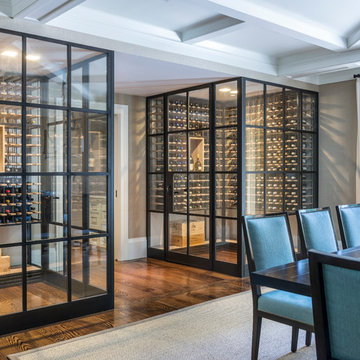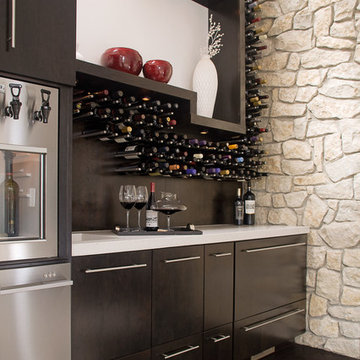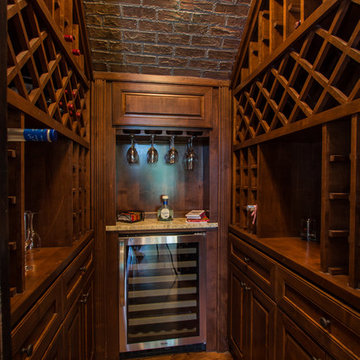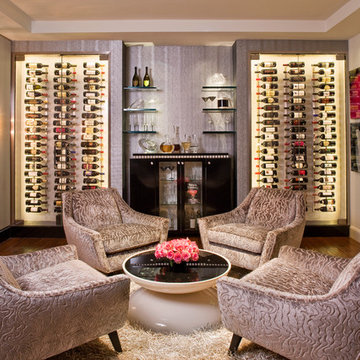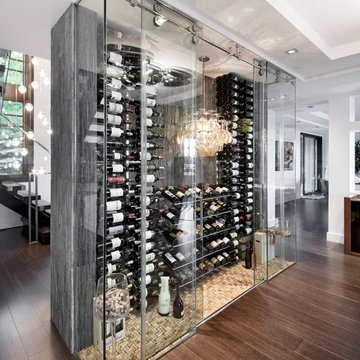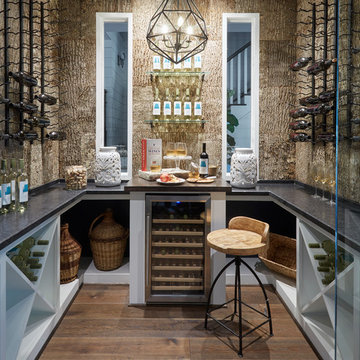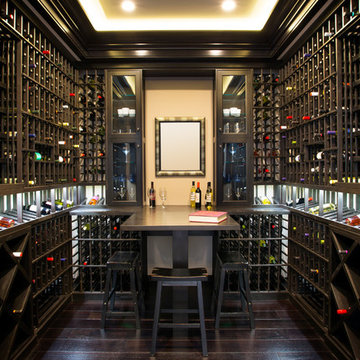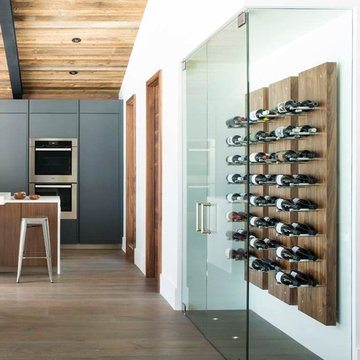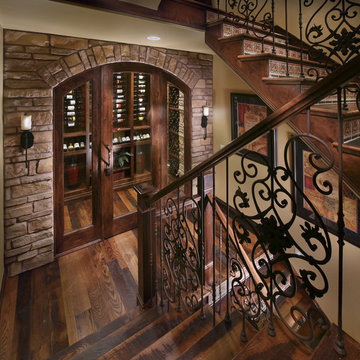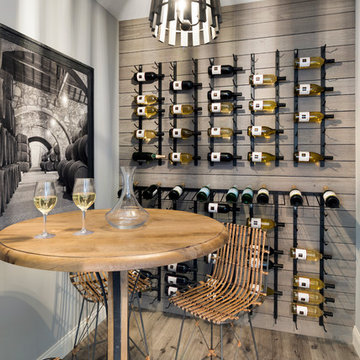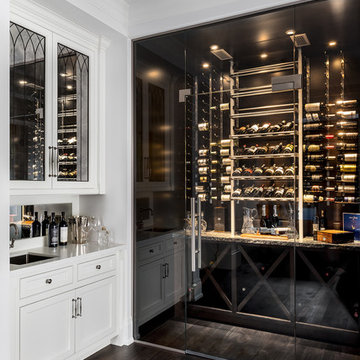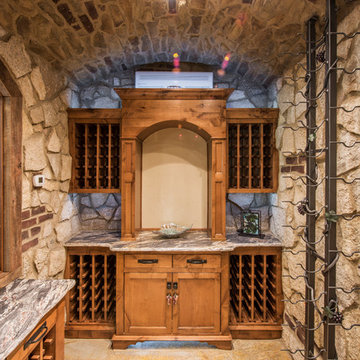1.152 Billeder af vinkælder med mørkt parketgulv
Sorteret efter:
Budget
Sorter efter:Populær i dag
21 - 40 af 1.152 billeder
Item 1 ud af 2
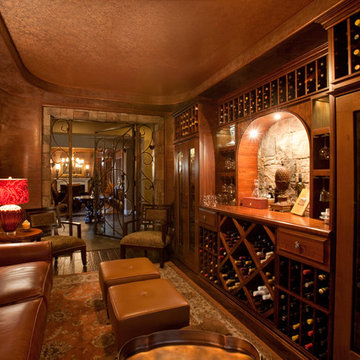
We converted a seldom used dining room into an intimate wine room using warm wood tones, rich caramel leather sofa and silk drapery. With the stone accents, hand-scraped wood flooring and venetian plaster on the walls and ceiling, this room has the ultimate in finishes. The client now uses this room much more frequently as a secondary living room.
Photography by Nils Becker
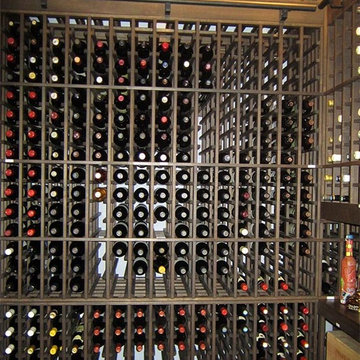
In this wine cellar cooling project, Wine Cellar Specialists incorporated individual wine racks at the top and bottom parts of the racking.
They utilized Knotty Alder wood for the entire racking. They applied it with a rustic stain for a richer look.
Take a video tour of the project: https://www.youtube.com/watch?v=B9PNSPDMDDQ&feature=youtu.be
US Cellar Systems
2470 Brayton Ave.
Signal Hill, California 90755
(562) 513-3017
dan@uscellarsystems.com
Follow us on Facebook: https://www.facebook.com/USCellarSystems/
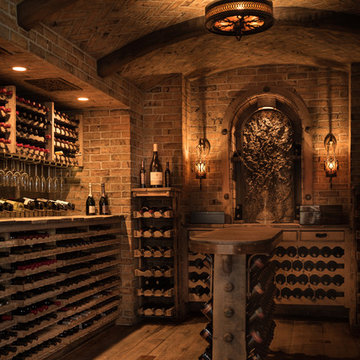
While ARTO products are made in Los Angeles County, California, we are happy to ship our product worldwide! We work onsite with concrete, terra-cotta and ceramic. We build brick, tile and architectural elements for residential and commercial environments. We pride ourselves on providing perfectly imperfect product that gives a feel of rustic elegance.
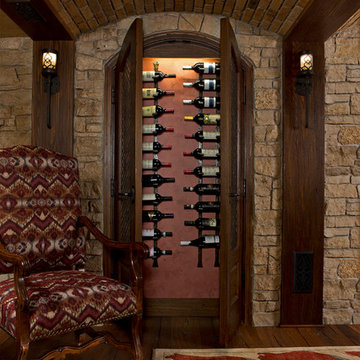
In 2014, we were approached by a couple to achieve a dream space within their existing home. They wanted to expand their existing bar, wine, and cigar storage into a new one-of-a-kind room. Proud of their Italian heritage, they also wanted to bring an “old-world” feel into this project to be reminded of the unique character they experienced in Italian cellars. The dramatic tone of the space revolves around the signature piece of the project; a custom milled stone spiral stair that provides access from the first floor to the entry of the room. This stair tower features stone walls, custom iron handrails and spindles, and dry-laid milled stone treads and riser blocks. Once down the staircase, the entry to the cellar is through a French door assembly. The interior of the room is clad with stone veneer on the walls and a brick barrel vault ceiling. The natural stone and brick color bring in the cellar feel the client was looking for, while the rustic alder beams, flooring, and cabinetry help provide warmth. The entry door sequence is repeated along both walls in the room to provide rhythm in each ceiling barrel vault. These French doors also act as wine and cigar storage. To allow for ample cigar storage, a fully custom walk-in humidor was designed opposite the entry doors. The room is controlled by a fully concealed, state-of-the-art HVAC smoke eater system that allows for cigar enjoyment without any odor.
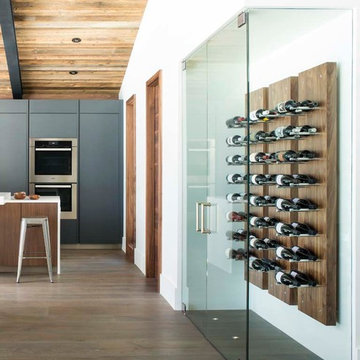
A luxury residence in Vail, Colorado featuring wire-brushed Bavarian Oak wide-plank wood floors in a custom finish and reclaimed sunburnt siding on the ceiling.
Arrigoni Woods specializes in wide-plank wood flooring, both recycled and engineered. Our wood comes from old-growth Western European forests that are sustainably managed. Arrigoni's uniquely engineered wood (which has the look and feel of solid wood) features a trio of layered engineered planks, with a middle layer of transversely laid vertical grain spruce, providing a solid core.
This gorgeous mountain modern home was completed in the Fall of 2014. Using only the finest of materials and finishes, this home is the ultimate dream home.
Photographer: Kimberly Gavin

The Wall Series is contemporary wine storage, a metal and modular wine racking system that turns your bottle display into a centerpiece in any room in the home.
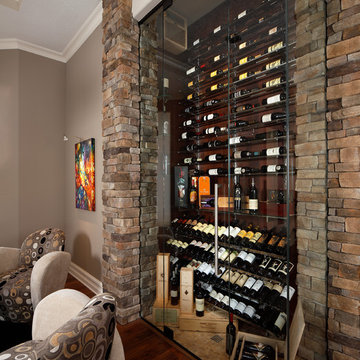
Our custom homes are built on the Space Coast in Brevard County, FL in the growing communities of Melbourne, FL and Viera, FL. As a custom builder in Brevard County we build custom homes in the communities of Wyndham at Duran, Charolais Estates, Casabella, Fairway Lakes and on your own lot.
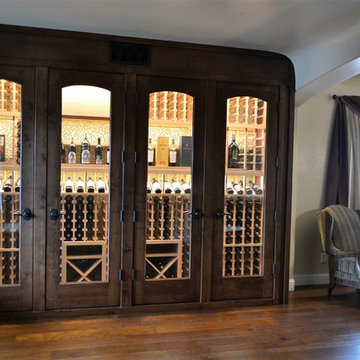
Custom temperature controlled wine storage wall built in place. Arched glass doors compliment the arches throughout the home. Dimmable LED lighting on the ceiling and concealed strip lights within the wine racks.
1.152 Billeder af vinkælder med mørkt parketgulv
2
