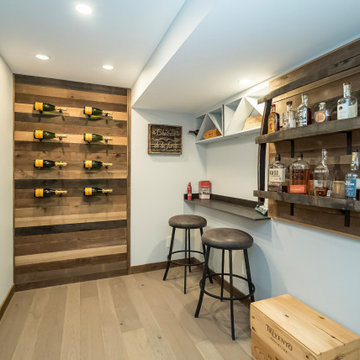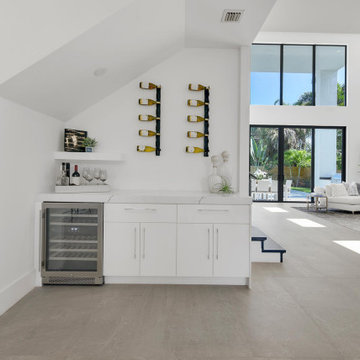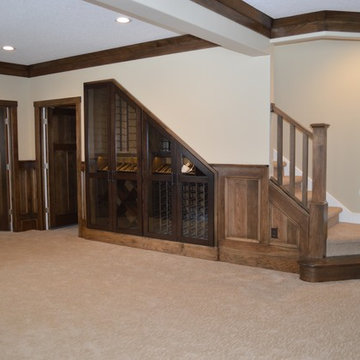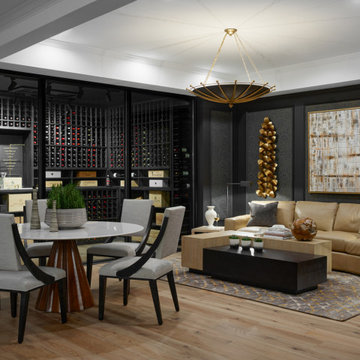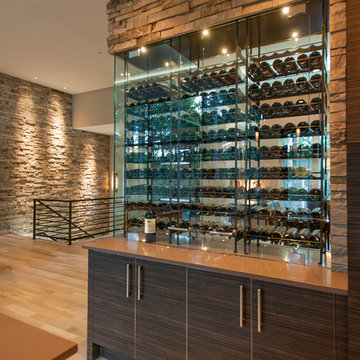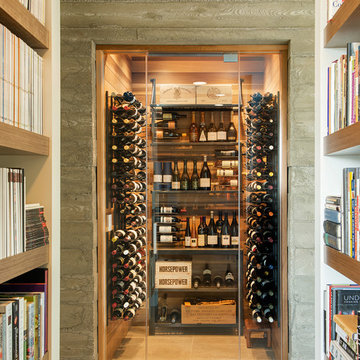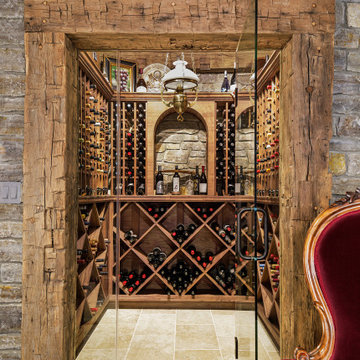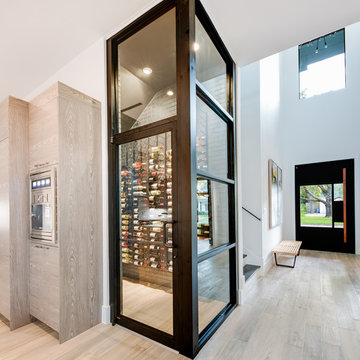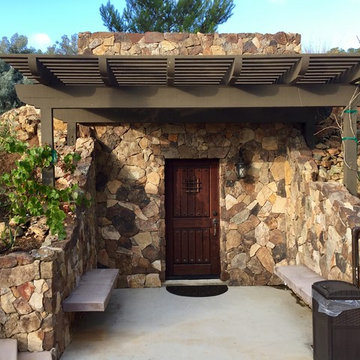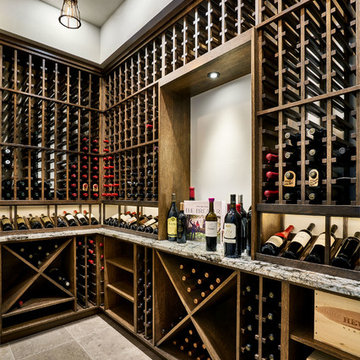928 Billeder af vinkælder med vinreoler og beige gulv
Sorteret efter:
Budget
Sorter efter:Populær i dag
1 - 20 af 928 billeder
Item 1 ud af 3
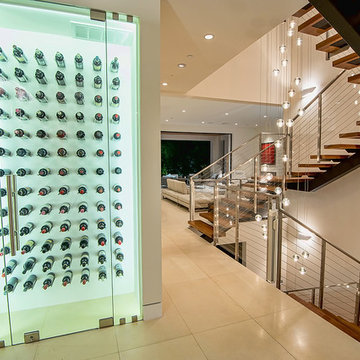
This artistic contemporary home located on the west-side of Los Angeles is a USGBC LEED Silver, 5,351 square foot two-story home including 1,200 square foot basement. Photos by Latham Architectural.
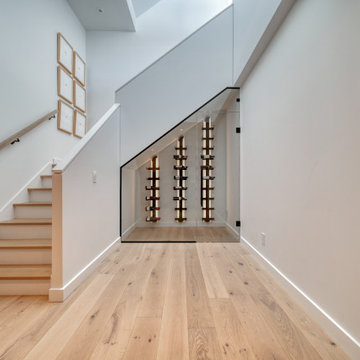
A remodel of the existing basement layout allowed for a separate media room and gave us the opportunity to create this neat little wine room under the stairs. Working with a local metal fabricator, we created custom wine holders to match the modern aesthetic of the home, turning an under-utilized space into a focal point of the home.
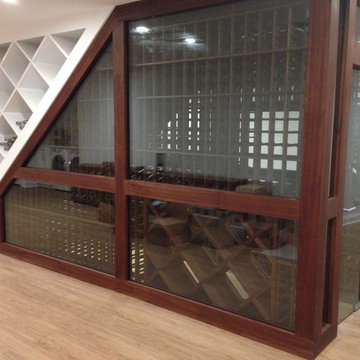
From Preliminary sketch with the customer laying out the initial details to CAD to finished wine room
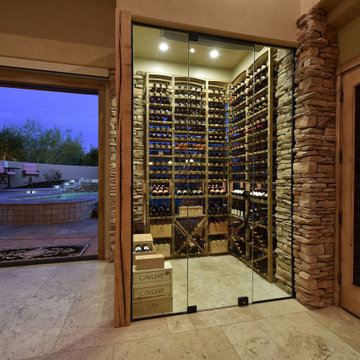
Free standing temperature controlled glass wine cellar shaped by butted glass windows for views from outside. Custom wine racks made from vintage reclaimed wine barrels.
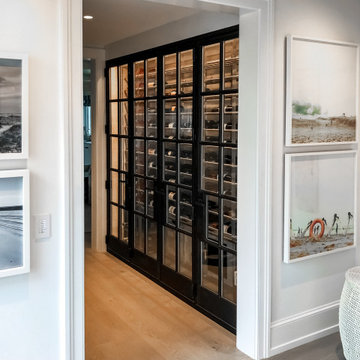
This hallway cellar is tucked away on the charming island of Nantucket. Architectural Plastics designed and built acrylic wine racks with steel rods to support the wine bottles.
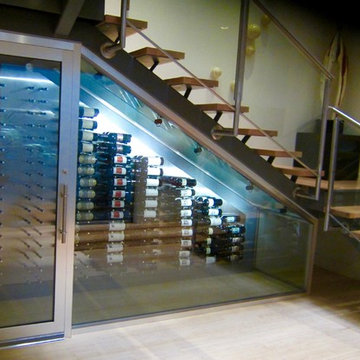
This photo depicts the aluminum framing of the modern door installed by Wine Cellar Specialists for a contemporary wine cellar under the stairs. It complemented the stair rails and the metal wine racks.
The Ultra PEG wine racks used are double deep to maximize the storage capacity of the room.
To keep the wines safe for many years to come, they installed one of our wine cooling units on the left wall.
Learn more about the project: http://www.winecellarrefrigerationsystems.com/modern-wine-cellar-cooling-installation-dallas-texas-1-972-454-0480/
US Cellar Systems
2470 Brayton Ave.
Signal Hill, California 90755
(562) 513-3017
dan@uscellarsystems.com
See what people say about us: https://www.google.com/search?q=us%20cellar%20systems&lrd=0x80dd338b17b6e057%3A0x9995f30dbfee9fc1%2C1%2C&rct=j
http://www.winecellarrefrigerationsystems.com/
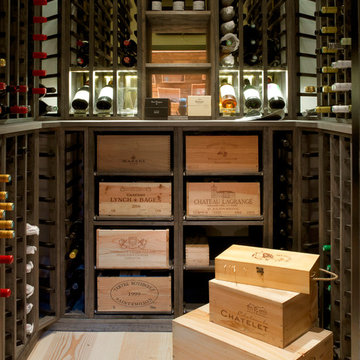
A wine cellar is located off the study, both within the side extension beneath the side passageway.
Photographer: Nick Smith
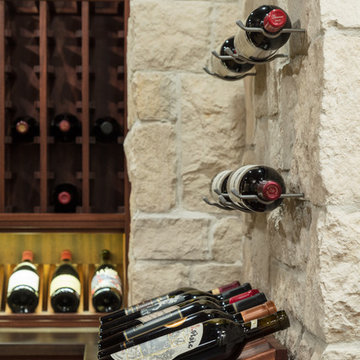
An instant classic…a custom radius ‘Old World’ door welcomes the owners and guests to this one of a kind French Limestone wine cellar. LED accent lighting showcases the wine bottles flanking the center niche, creating a look and feel that has become a signature of Charles River Wine Cellars. Collaboration with the clients’ interior designer on the lighting fixtures, decorative mosaic, and a custom travertine and polished marble floor ensured this wine cellar would be the envy of any wine collector.
Photography by Kyle J Caldwell
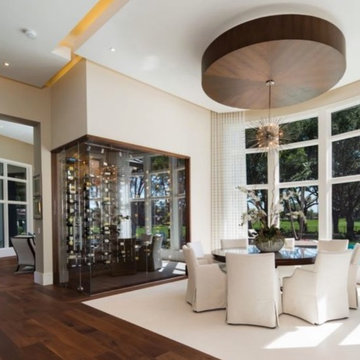
Glass Wine Closet with Vintage View Label Forward WIne Racking. 1/2" frameless glass
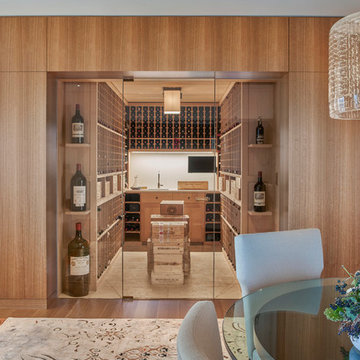
Our clients—philanthropists that split time between Chicago and Naples—embraced a rare opportunity to buy an adjacent unit and experience full-floor city living. With a vision for both intimate and large gatherings and minimal maintenance, we developed simple architectural details that organize the primary living spaces and integrate mechanical, lighting and structural elements. Their growing art collection is set against classic oak paneling, travertine and oak flooring and white lacquer finishes. Seeded glass and metal doors filter natural light into the center of the apartment and reflect city and lake views. The result is an understated yet inviting home.
928 Billeder af vinkælder med vinreoler og beige gulv
1
