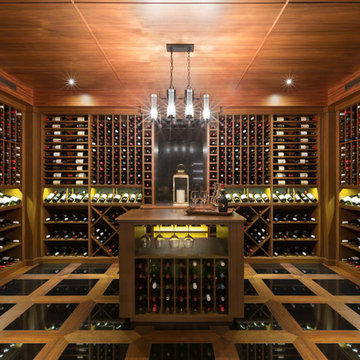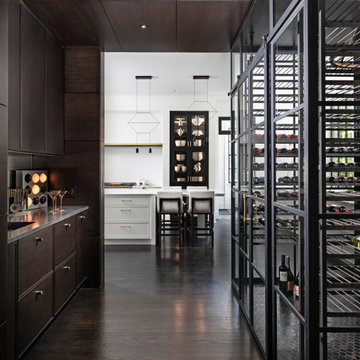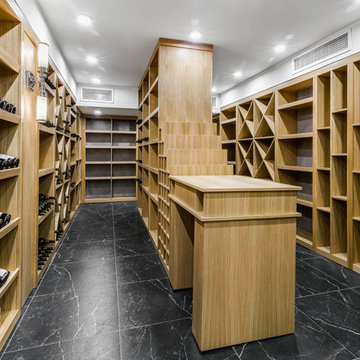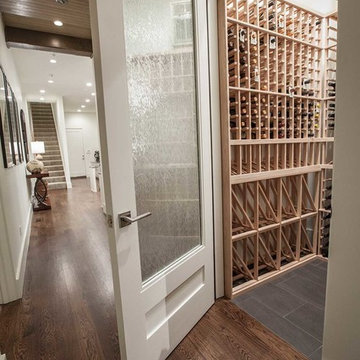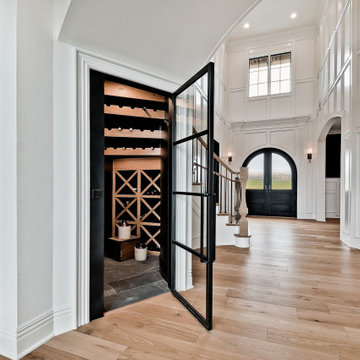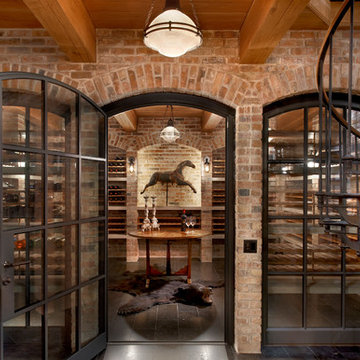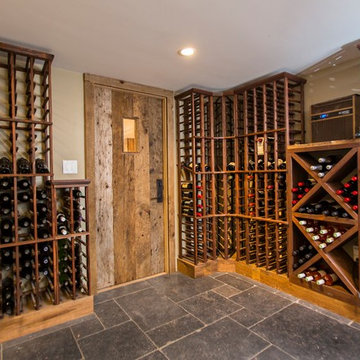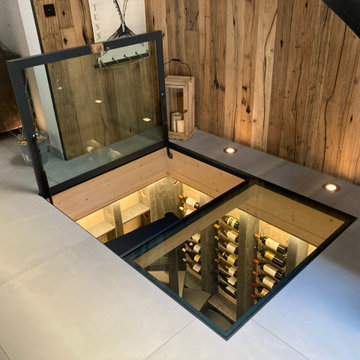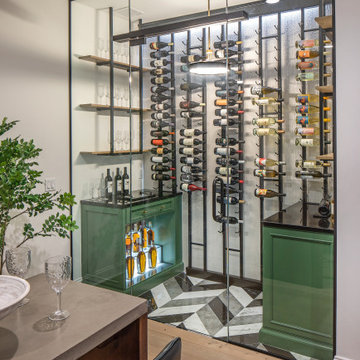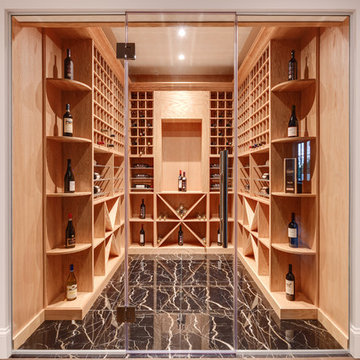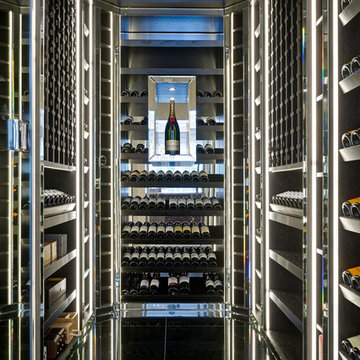105 Billeder af vinkælder med vinreoler og sort gulv
Sorteret efter:
Budget
Sorter efter:Populær i dag
1 - 20 af 105 billeder
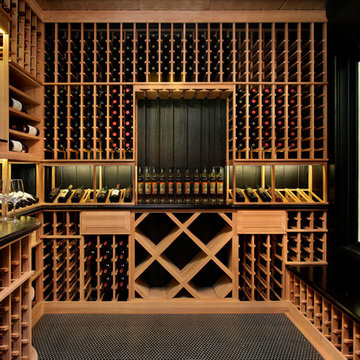
The designer and homeowner worked together to create a unique wine storage layout using wood panels.
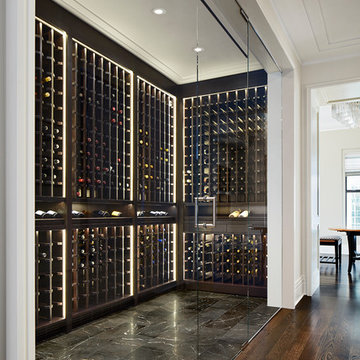
Our goal for this project was to seamlessly integrate the interior with the historic exterior and iconic nature of this Chicago high-rise while making it functional, contemporary, and beautiful. Natural materials in transitional detailing make the space feel warm and fresh while lending a connection to some of the historically preserved spaces lovingly restored.
Steven Hall
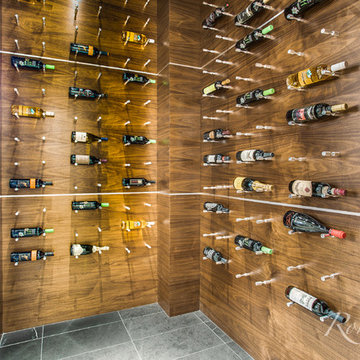
Refrigerated Wine Room with Wood Paneling and Modern Peg Wine Display. Open Glass Wall to the Dining Room.
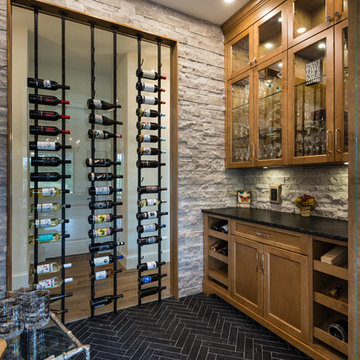
This "Palatial Villa" is an architectural statement, amidst a sprawling country setting. An elegant, modern revival of the Spanish Tudor style, the high-contrast white stucco and black details pop against the natural backdrop.
Round and segmental arches lend an air of European antiquity, and fenestrations are placed providently, to capture picturesque views for the occupants. Massive glass sliding doors and modern high-performance, low-e windows, bathe the interior with natural light and at the same time increase efficiency, with the highest-rated air-leakage and water-penetration resistance.
Inside, the lofty ceilings, rustic beam detailing, and wide-open floor-plan inspire a vast feel. Patterned repetition of dark wood and iron elements unify the interior design, creating a dynamic contrast with the white, plaster faux-finish walls.
A high-efficiency furnace, heat pump, heated floors, and Control 4 automated environmental controls ensure occupant comfort and safety. The kitchen, wine cellar, and adjoining great room flow naturally into an outdoor entertainment area. A private gym and his-and-hers offices round out a long list of luxury amenities.
With thoughtful design and the highest quality craftsmanship in every detail, Palatial Villa stands out as a gleaming jewel, set amongst charming countryside environs.
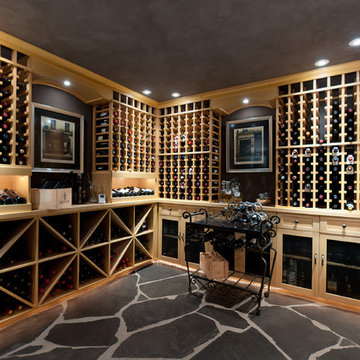
Photo: Stacy Thomas
Cellar Builder: Rollin Fox, Sleeping Grape Wine Cellars Ltd www.sleepinggrape.com
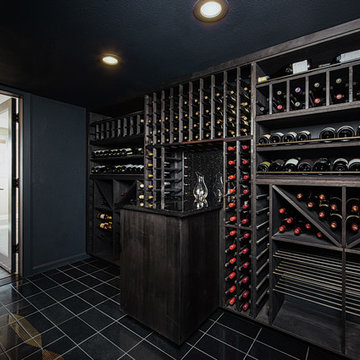
We designed this modern, custom wine room with Art Deco styling in collaboration with our clients for their Oregon Wine Country estate, Gusty Farm.
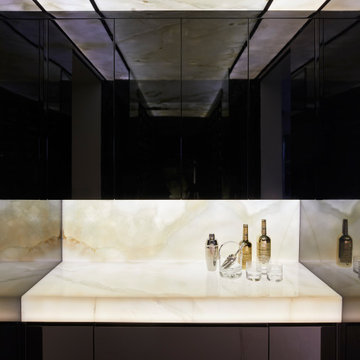
Home wine cellar tasting bar featuring back lit onyx stone illuminating the space from above and below high gloss cabinets.
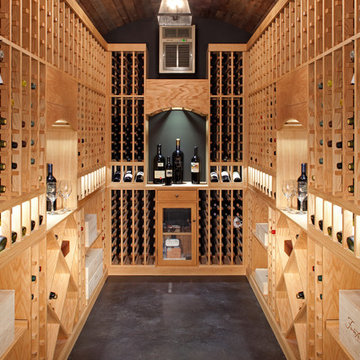
Builder: John Kraemer & Sons | Architecture: Sharratt Design | Interior Design: Engler Studio | Photography: Landmark Photography
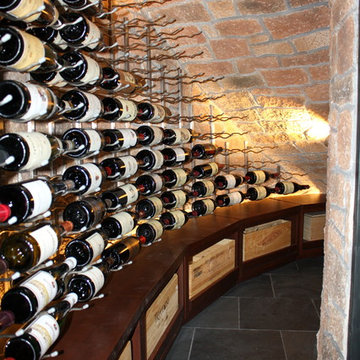
This photo shows the magnificent wine room built under the stairs in a Dallas home. US Cellar Systems supplied the wine cellar refrigeration system for this project. The RM2600 evaporator was placed above the entryway near the ceiling to keep it out of sight.
The flooring and door were insulated to help the cooling unit run efficiently.
Take a video tour of the project: https://www.youtube.com/watch?v=8M5zqmJcebU
US Cellar Systems
2470 Brayton Ave.
Signal Hill, California 90755
(562) 513-3017
dan@uscellarsystems.com
See what people say about us: https://www.google.com/search?q=us%20cellar%20systems&lrd=0x80dd338b17b6e057%3A0x9995f30dbfee9fc1%2C1%2C&rct=j
http://www.winecellarrefrigerationsystems.com/
105 Billeder af vinkælder med vinreoler og sort gulv
1
