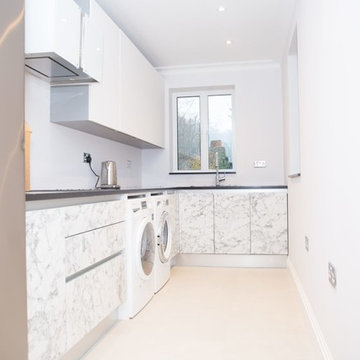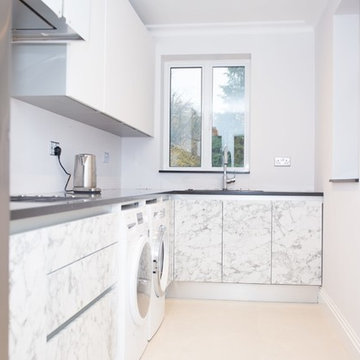10 Billeder af vinkelformet bryggers med glasplade som stænkplade
Sorteret efter:
Budget
Sorter efter:Populær i dag
1 - 10 af 10 billeder
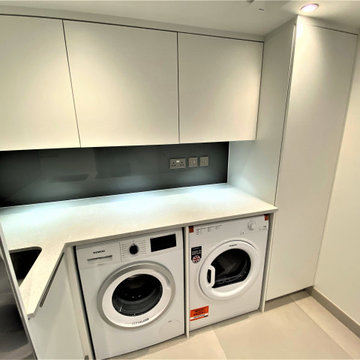
Utility room to house the addtional fridge/freezer and launrdry , broom cupboard and boiler housing, 2.5m x 2.2m approx
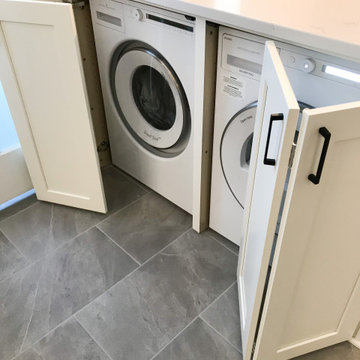
This kitchen designed by Andersonville Kitchen and Bath includes Dura Supreme Cabinetry, Carson Panel painted cabinets in the color Classic White, as well as, Caesarstone Quartz Countertop in Statuario Nuvo on perimeter and SIlestone Charcoal Soapstone in Suede finish on the bar areas. Additionally the glass backsplash is custom made with a paint matched color with rain texture.

This home renovation clearly demonstrates how quality design, product and implementation wins every time. The clients' brief was clear - traditional, unique and practical, and quality, quality, quality. The kitchen design boasts a fully integrated double-door fridge with water/ice dispenser, generous island with ample seating, large double ovens, beautiful butler's sink, underbench cooler drawer and wine fridge, as well as dedicated snack preparation area. The adjoining butler's pantry was a must for this family's day to day needs, as well as for frequent entertaining. The nearby laundry utilises every inch of available space. The TV unit is not only beautiful, but is also large enough to hold a substantial movie & music library. The study and den are custom built to suit the specific preferences and requirements of this discerning client.
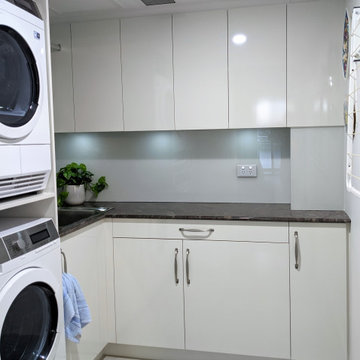
Very compact laundry which included fold down laundry line, stacked washer and dryer. Not to mention the beautiful granite bench tops that were repurposed from the kitchen!
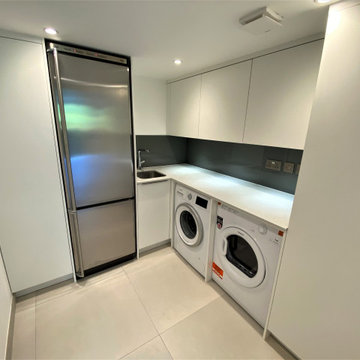
Utility room to house the addtional fridge/freezer and launrdry , broom cupboard and boiler housing, 2.5m x 2.2m approx
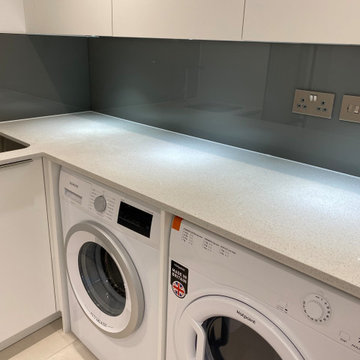
Utility room to house the addtional fridge/freezer and launrdry , broom cupboard and boiler housing, 2.5m x 2.2m approx
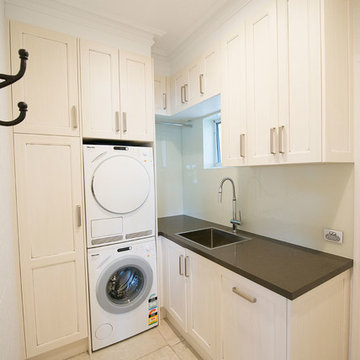
This home renovation clearly demonstrates how quality design, product and implementation wins every time. The clients' brief was clear - traditional, unique and practical, and quality, quality, quality. The kitchen design boasts a fully integrated double-door fridge with water/ice dispenser, generous island with ample seating, large double ovens, beautiful butler's sink, underbench cooler drawer and wine fridge, as well as dedicated snack preparation area. The adjoining butler's pantry was a must for this family's day to day needs, as well as for frequent entertaining. The nearby laundry utilises every inch of available space. The TV unit is not only beautiful, but is also large enough to hold a substantial movie & music library. The study and den are custom built to suit the specific preferences and requirements of this discerning client.
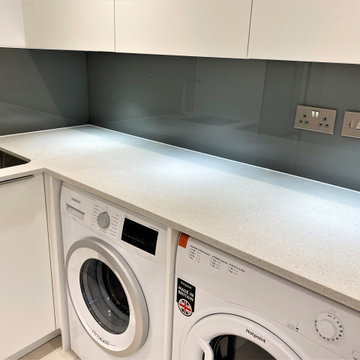
Utility room to house the addtional fridge/freezer and launrdry , broom cupboard and boiler housing, 2.5m x 2.2m approx
10 Billeder af vinkelformet bryggers med glasplade som stænkplade
1
