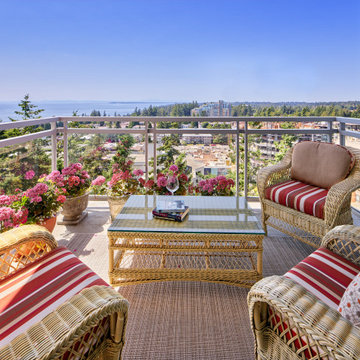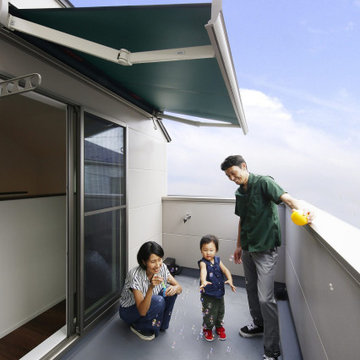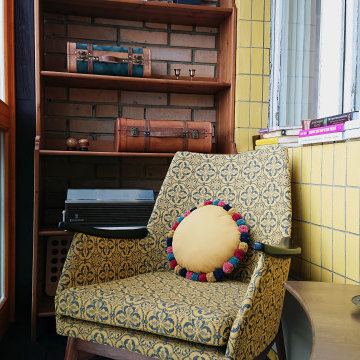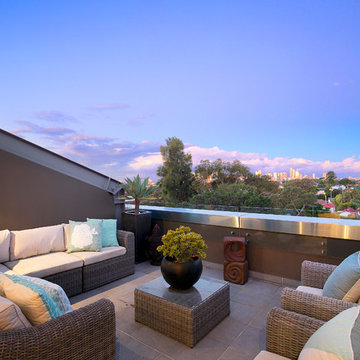5 Billeder af violet altan med gelænder i forskelligt materiale
Sorteret efter:
Budget
Sorter efter:Populær i dag
1 - 5 af 5 billeder
Item 1 ud af 3

The Kipling house is a new addition to the Montrose neighborhood. Designed for a family of five, it allows for generous open family zones oriented to large glass walls facing the street and courtyard pool. The courtyard also creates a buffer between the master suite and the children's play and bedroom zones. The master suite echoes the first floor connection to the exterior, with large glass walls facing balconies to the courtyard and street. Fixed wood screens provide privacy on the first floor while a large sliding second floor panel allows the street balcony to exchange privacy control with the study. Material changes on the exterior articulate the zones of the house and negotiate structural loads.

The master bedroom leads to a balcony with an ocean view. The carpet is an indoor outdoor product allowing the master bed and balcony to visually become one larger space.

2階LDKには3畳ほどの広いバルコニーを設置。お子様の格好の遊び場となっています。キッチンからも目の届く安心のスペースです。オーニングと水栓も設けているため、夏はプールや食事なども楽しめます。
5 Billeder af violet altan med gelænder i forskelligt materiale
1

