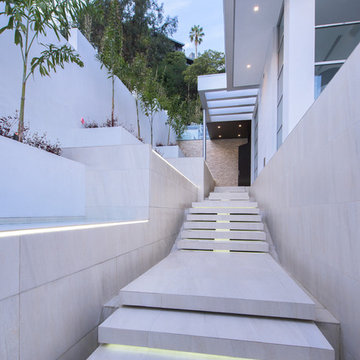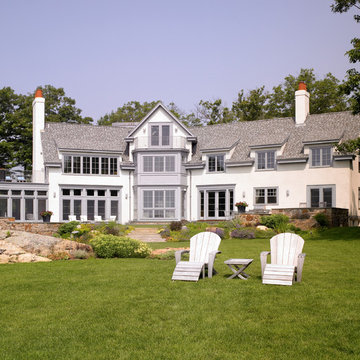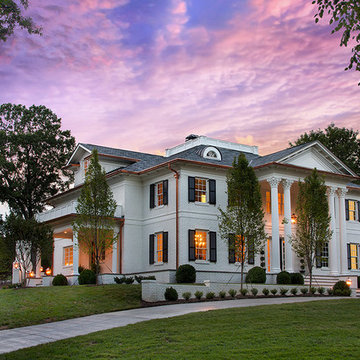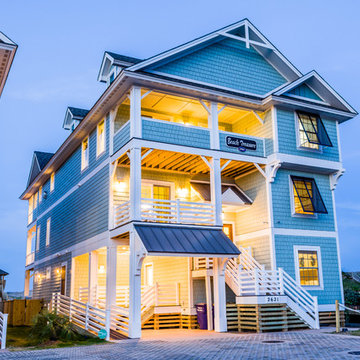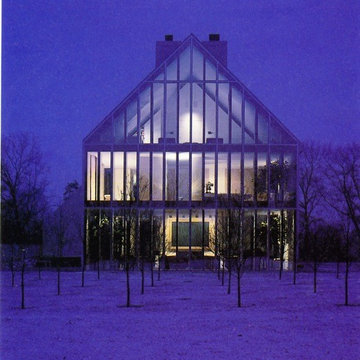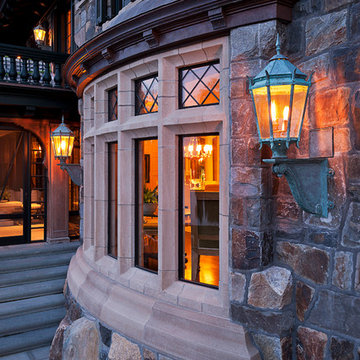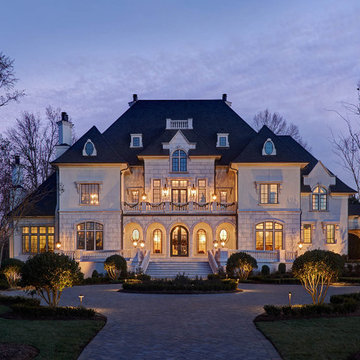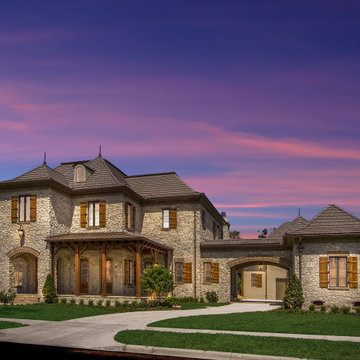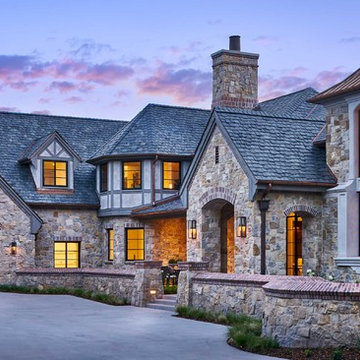310 Billeder af violet hus med tre eller flere etager
Sorteret efter:
Budget
Sorter efter:Populær i dag
1 - 20 af 310 billeder
Item 1 ud af 3
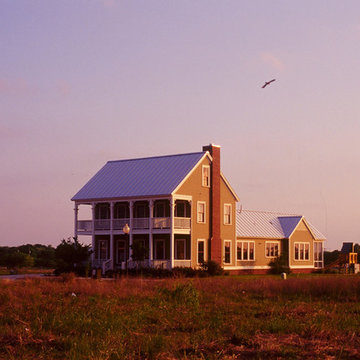
Located on a small lot in a Traditional Neighborhood Development in New Braunfels, this award-winning house recalls similar Folk Victorian houses in town that were built from the mid-1800s into the early 1900s.
The main body of the house is organized in a 5-bay center hall arrangement. The 1-story parts of the house were designed to appear as if they had been added to the rear of the main house over a period of time.
The house is 2,900 square feet, but appears larger because of the double height front porch. The 20’ tall Douglas Fir porch posts were shipped by railcar from Canada.

Modern Farmhouse colored with metal roof and gray clapboard siding.
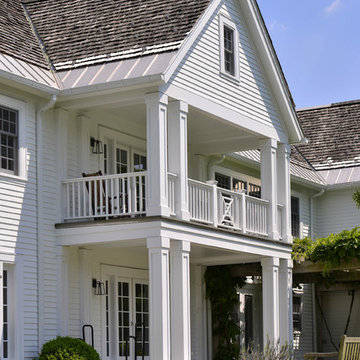
Architecture as a Backdrop for Living™
©2015 Carol Kurth Architecture, PC
www.carolkurtharchitects.com (914) 234-2595 | Bedford, NY Photography by Peter Krupenye
Construction by Legacy Construction Northeast
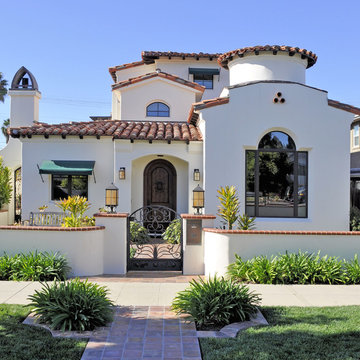
Spanish Mediterranean Styled Custom Home - Oceanside, CA. Exterior, by Axis 3 Architects
www.axis3architects.com
(951) 634-5596
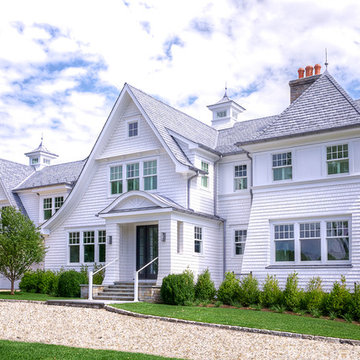
This shingle-style home is surrounded by water on three sides. The site was located within the flood plain, so the first floor needed to be elevated to allow flood waters to flow through. Raising the first floor while maintaining the natural-looking setting was a challenge. There were also architectural decisions made to accommodate neighboring homes views of the water. The large Marvin windows and doors help take advantage of the beautiful reflections off the water and the ever-changing sky. The cottage-style Ultimate Double Hung windows also help achieve a traditional-looking window with muntins, while still allowing for great vistas.

With 100 acres of forest this 12,000 square foot magnificent home is a dream come true and designed for entertaining. The use log and glass combine to make it warm and welcoming.
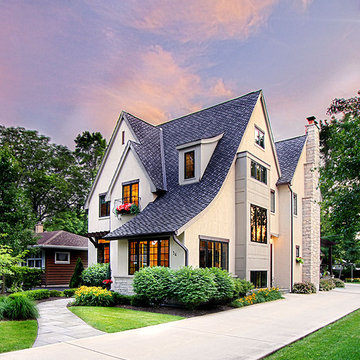
A custom home builder in Chicago's western suburbs, Summit Signature Homes, ushers in a new era of residential construction. With an eye on superb design and value, industry-leading practices and superior customer service, Summit stands alone. Custom-built homes in Clarendon Hills, Hinsdale, Western Springs, and other western suburbs.
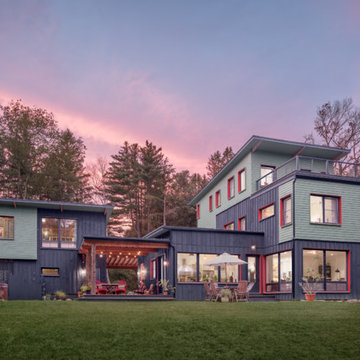
A young family with a wooded, triangular lot in Ipswich, Massachusetts wanted to take on a highly creative, organic, and unrushed process in designing their new home. The parents of three boys had contemporary ideas for living, including phasing the construction of different structures over time as the kids grew so they could maximize the options for use on their land.
They hoped to build a net zero energy home that would be cozy on the very coldest days of winter, using cost-efficient methods of home building. The house needed to be sited to minimize impact on the land and trees, and it was critical to respect a conservation easement on the south border of the lot.
Finally, the design would be contemporary in form and feel, but it would also need to fit into a classic New England context, both in terms of materials used and durability. We were asked to honor the notions of “surprise and delight,” and that inspired everything we designed for the family.
The highly unique home consists of a three-story form, composed mostly of bedrooms and baths on the top two floors and a cross axis of shared living spaces on the first level. This axis extends out to an oversized covered porch, open to the south and west. The porch connects to a two-story garage with flex space above, used as a guest house, play room, and yoga studio depending on the day.
A floor-to-ceiling ribbon of glass wraps the south and west walls of the lower level, bringing in an abundance of natural light and linking the entire open plan to the yard beyond. The master suite takes up the entire top floor, and includes an outdoor deck with a shower. The middle floor has extra height to accommodate a variety of multi-level play scenarios in the kids’ rooms.
Many of the materials used in this house are made from recycled or environmentally friendly content, or they come from local sources. The high performance home has triple glazed windows and all materials, adhesives, and sealants are low toxicity and safe for growing kids.
Photographer credit: Irvin Serrano
310 Billeder af violet hus med tre eller flere etager
1



