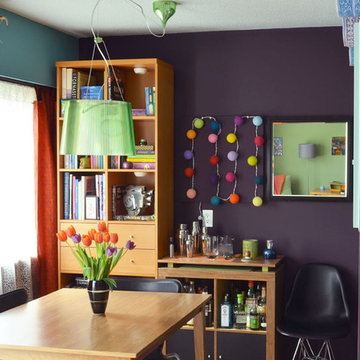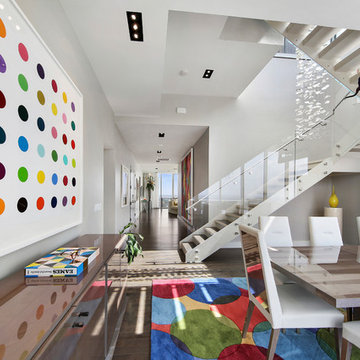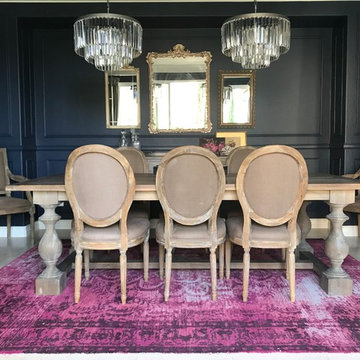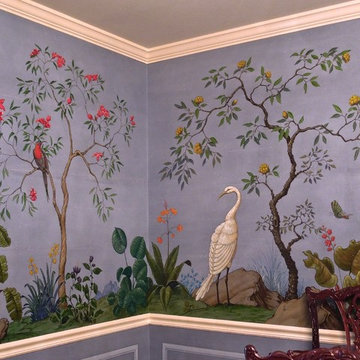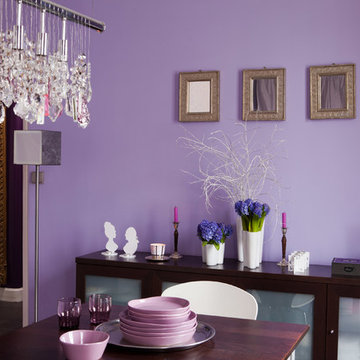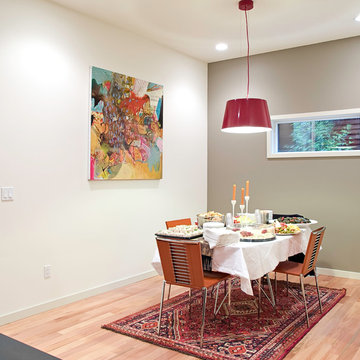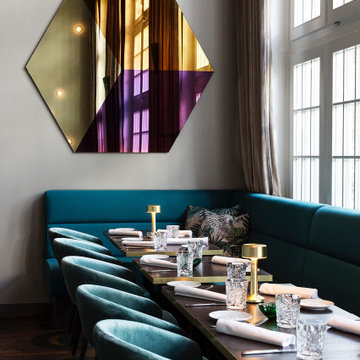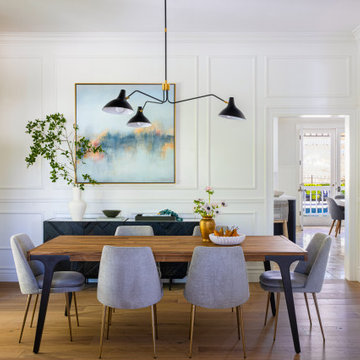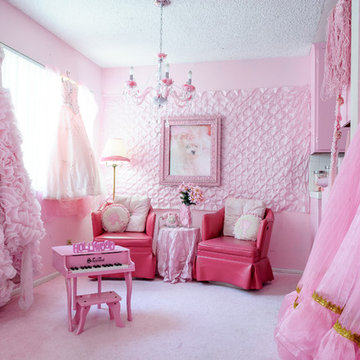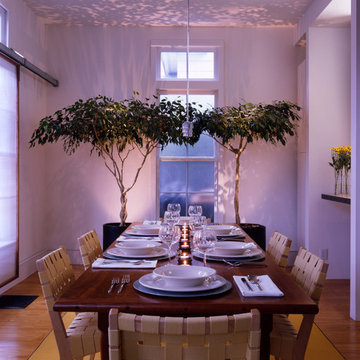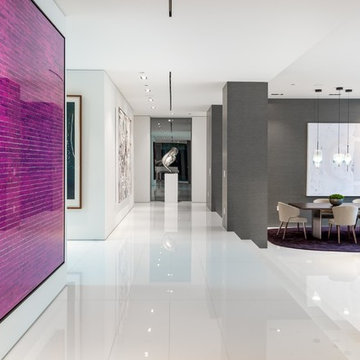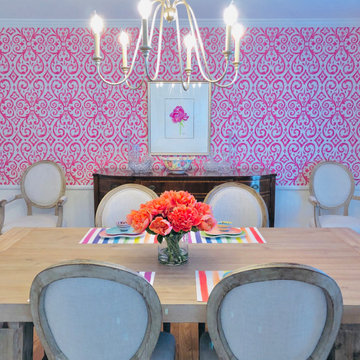827 Billeder af violet spisestue
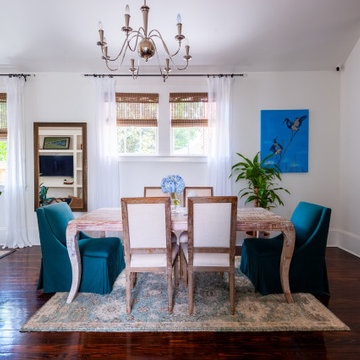
New Orleans uptown home with plenty of natural lighting
Transitional space between living room and dining room separated by large wall mirror and wood flooring
Natural woven shades and white sheer curtains to let the natural light in
Rustic dining room table with green accent chairs and light colored area rug underneath
Blue flowers and blue wall art to compliment the blue decor living room

This impressive home has an open plan design, with an entire wall of bi-fold doors along the full stretch of the house, looking out onto the garden and rolling countryside. It was clear on my first visit that this home already had great bones and didn’t need a complete makeover. Additional seating, lighting, wall art and soft furnishings were sourced throughout the ground floor to work alongside some existing furniture.
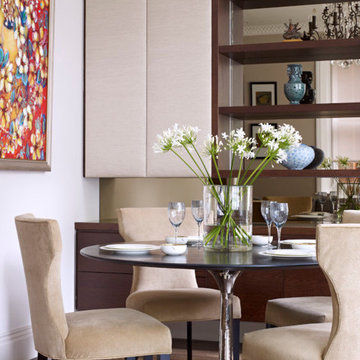
We transformed a rather tired and dilapidated apartment, housed within a stunning redbrick mansion block in Belsize Park, into a stunning and spacious family home.
Working closely with conservation officers and the planning department we were able to really push the boundaries and work with the volumes of this Victorian building to create a stylish and very comfortable home.
Our clients wanted an eclectic look with Indian influences that really reflected their style and heritage. The end result really works as a charming, calm and stylish family home.
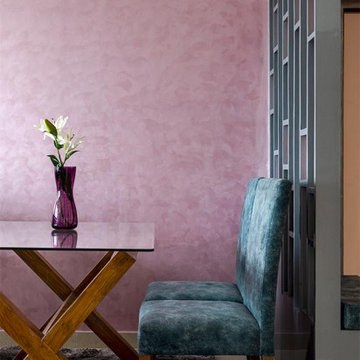
Explore Beautiful Homes Services' newly renovated 700-900 sq.ft Kolkata apartment with functionally effective interiors.
To know how Beautiful Homes Services' can revamp your space, visit the link!
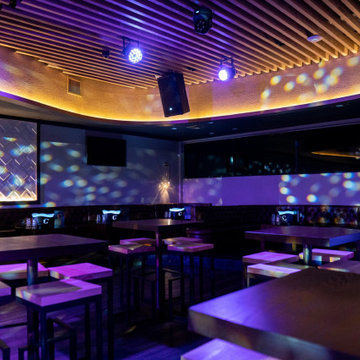
Full commercial interior build-out services provided for this upscale bar and lounge. Miami’s newest hot spot for dining, cocktails, hookah, and entertainment. Our team transformed a once dilapidated old supermarket into a sexy one of a kind lounge.

Established in 1895 as a warehouse for the spice trade, 481 Washington was built to last. With its 25-inch-thick base and enchanting Beaux Arts facade, this regal structure later housed a thriving Hudson Square printing company. After an impeccable renovation, the magnificent loft building’s original arched windows and exquisite cornice remain a testament to the grandeur of days past. Perfectly anchored between Soho and Tribeca, Spice Warehouse has been converted into 12 spacious full-floor lofts that seamlessly fuse Old World character with modern convenience. Steps from the Hudson River, Spice Warehouse is within walking distance of renowned restaurants, famed art galleries, specialty shops and boutiques. With its golden sunsets and outstanding facilities, this is the ideal destination for those seeking the tranquil pleasures of the Hudson River waterfront.
Expansive private floor residences were designed to be both versatile and functional, each with 3 to 4 bedrooms, 3 full baths, and a home office. Several residences enjoy dramatic Hudson River views.
This open space has been designed to accommodate a perfect Tribeca city lifestyle for entertaining, relaxing and working.
This living room design reflects a tailored “old world” look, respecting the original features of the Spice Warehouse. With its high ceilings, arched windows, original brick wall and iron columns, this space is a testament of ancient time and old world elegance.
The dining room is a combination of interesting textures and unique pieces which create a inviting space.
The elements are: industrial fabric jute bags framed wall art pieces, an oversized mirror handcrafted from vintage wood planks salvaged from boats, a double crank dining table featuring an industrial aesthetic with a unique blend of iron and distressed mango wood, comfortable host and hostess dining chairs in a tan linen, solid oak chair with Cain seat which combine the rustic charm of an old French Farmhouse with an industrial look. Last, the accents such as the antler candleholders and the industrial pulley double pendant antique light really complete the old world look we were after to honor this property’s past.
Photography: Francis Augustine
827 Billeder af violet spisestue
5
