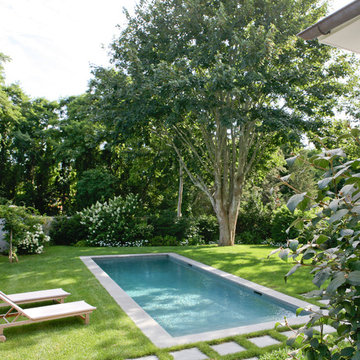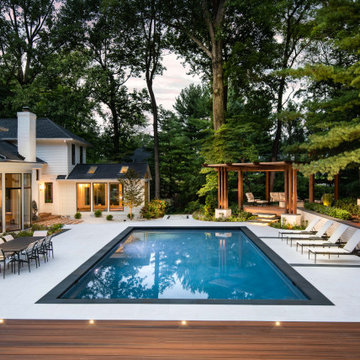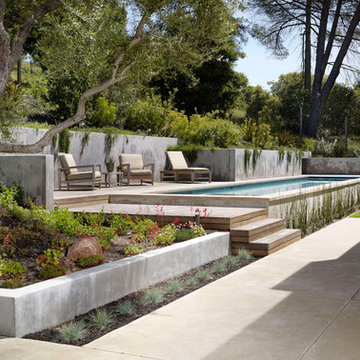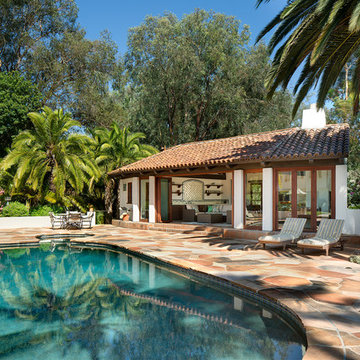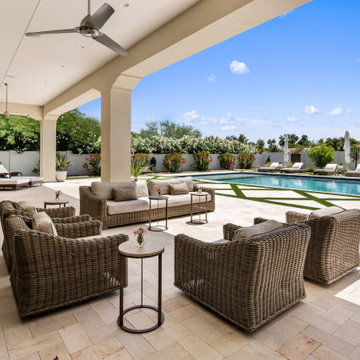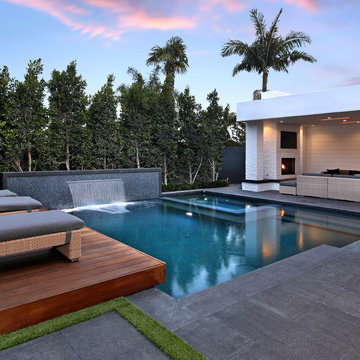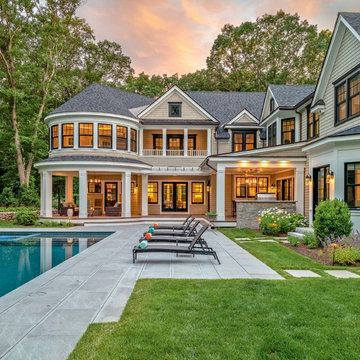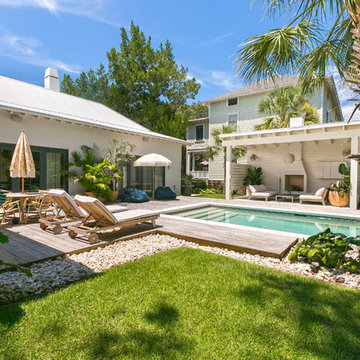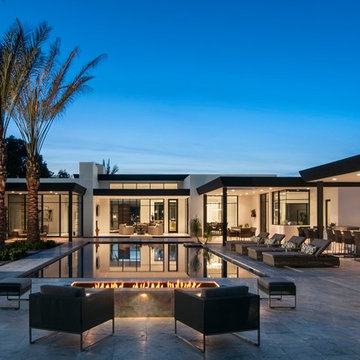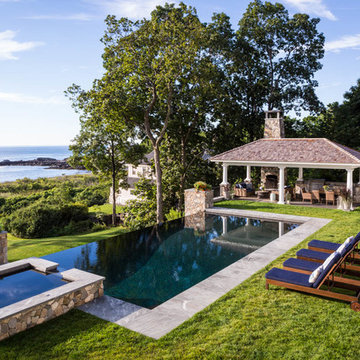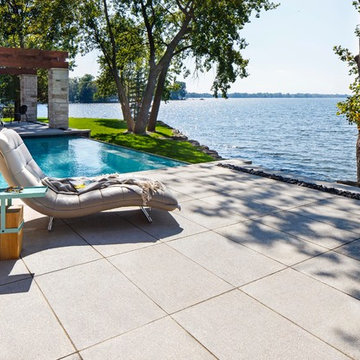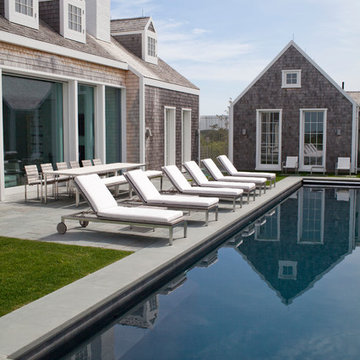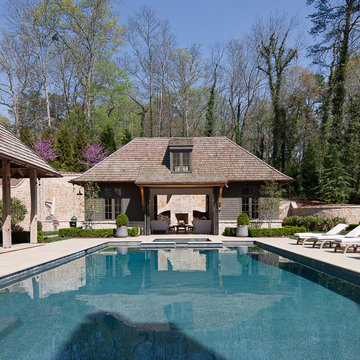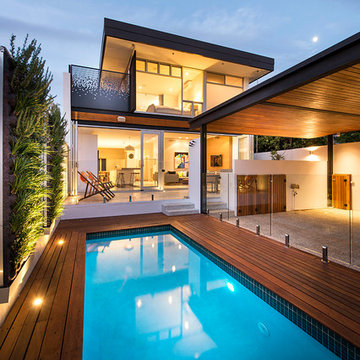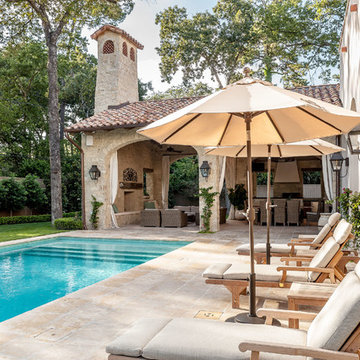Billeder og indretningsidéer

Elegant multi-level Ipe Deck features simple lines, built-in benches with an unobstructed view of terraced gardens and pool. (c) Decks by Kiefer ~ New jersey
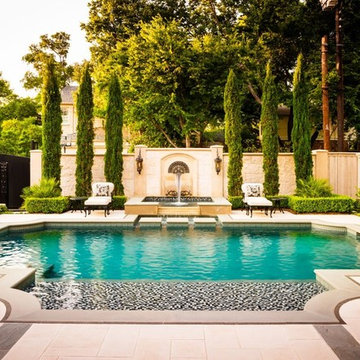
Randy Angell, Designer
The main focal point of this project is the 7' limestone and cast stone wall, with a laser cut steel sculpture, created by Randy Angell. The cast stone columns and center arch echo the architecture of the home and create the perfect backdrop for the raised spa.
Find den rigtige lokale ekspert til dit projekt
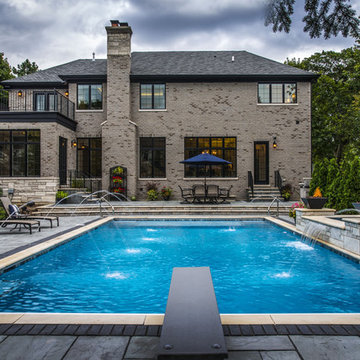
Request Free Quote
This pool measures 20'0" x 40'0" and features a raised spa which measures 7'0" x 8'0". The spa is raised 18" and features pillar end caps and fire features. The pool and spa feature LED colored lighting. There are 6 deck spray water features around the exterior of the pool. The pool possesses an automatic pool cover with stone lid system. There is a sunshelf in the shallow end of the pool. The pool and spa coping is Limestone. The exterior of the spa is clad with natural stone.
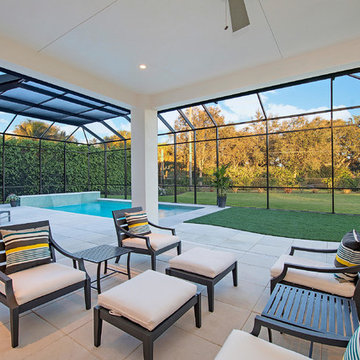
View of Covered Patio, grass sun deck, and pool from kitchen:
41 West Coastal Retreat Series reveals creative, fresh ideas, for a new look to define the casual beach lifestyle of Naples.
More than a dozen custom variations and sizes are available to be built on your lot. From this spacious 3,000 square foot, 3 bedroom model, to larger 4 and 5 bedroom versions ranging from 3,500 - 10,000 square feet, including guest house options.
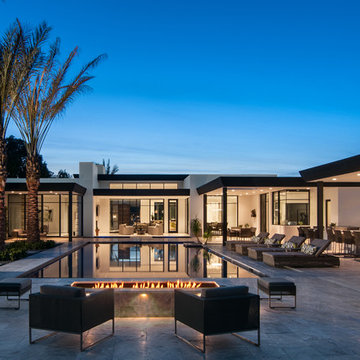
Praised for its visually appealing, modern yet comfortable design, this Scottsdale residence took home the gold in the 2014 Design Awards from Professional Builder magazine. Built by Calvis Wyant Luxury Homes, the 5,877-square-foot residence features an open floor plan that includes Western Window Systems’ multi-slide pocket doors to allow for optimal inside-to-outside flow. Tropical influences such as covered patios, a pool, and reflecting ponds give the home a lush, resort-style feel.
Billeder og indretningsidéer
1



















