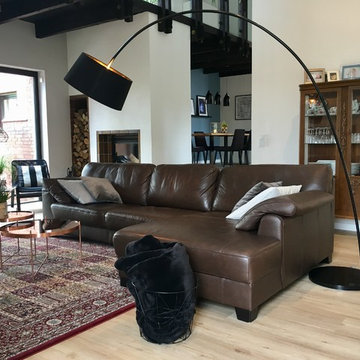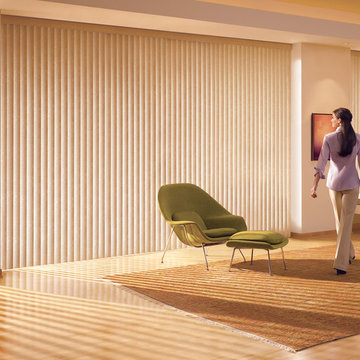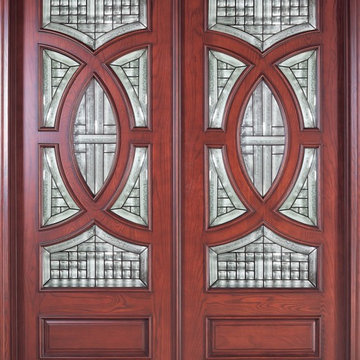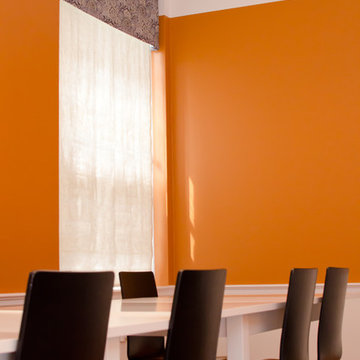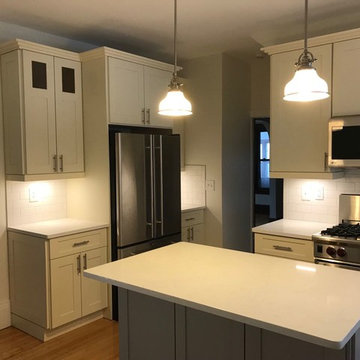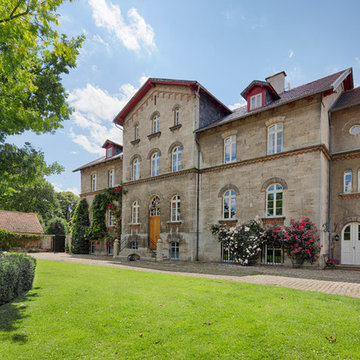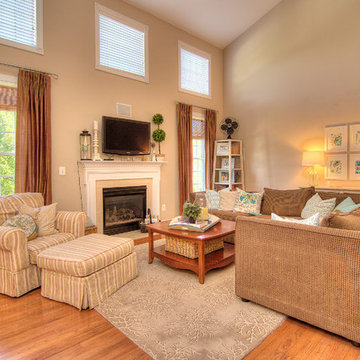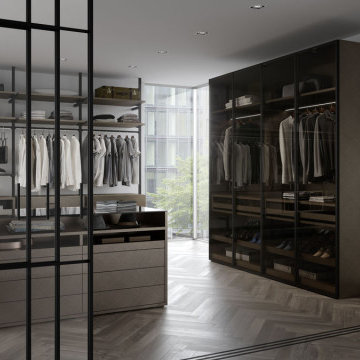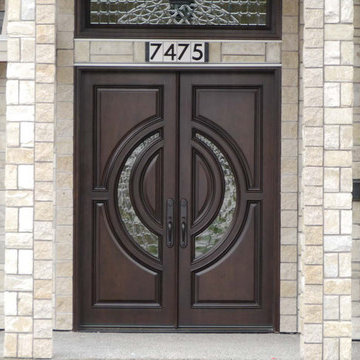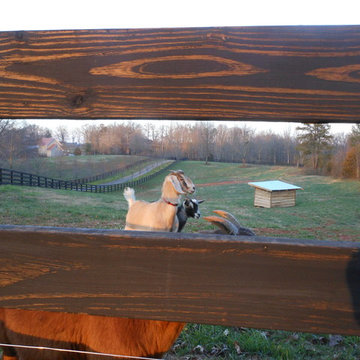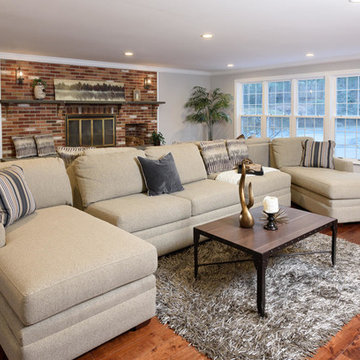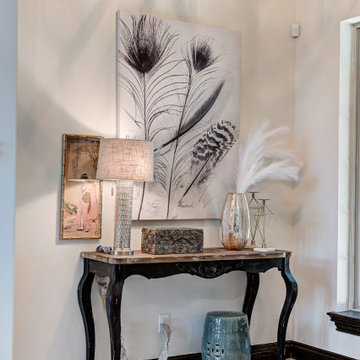Billeder og indretningsidéer
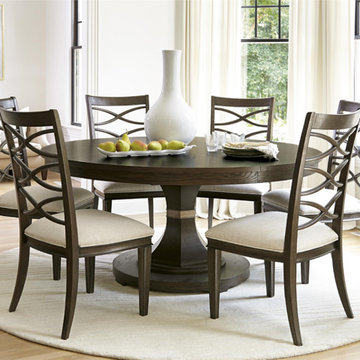
California Furniture Collection, like a white sand beach, is stunning in its simplicity. Distinctly transitional, with a depth borne of unexpected craftsmanship, this Dining Room collection can be as crisply tailored as dinner in Beverly Hills or as unbuttoned as a Malibu sunset supper. Crafted of rustic white oak veneers and oak solid woods, the California Rustic Oak Extending Dining Table offers two distinctive finishes: the darker Hollywood Hills finish and the lighter Malibu finish. This round extension dining table feature fancy coved apron, pedestal base and one 16" leave that extend the round extension dining table to 80 inches.
Dimensions: 64W-80W x 64D x 30H
Beach Cottage styling
16" leaf to 80"
Rustic White Oak Veneers and Hardwood Solids
Finished in darker Hollywood Hills and the lighter Malibu
Matching Side Chair, Arm Chair, and Sideboard also available.
Also Available as Rectangular Extendable Dining Table.
Product Care: Wipe clean with a dry cloth
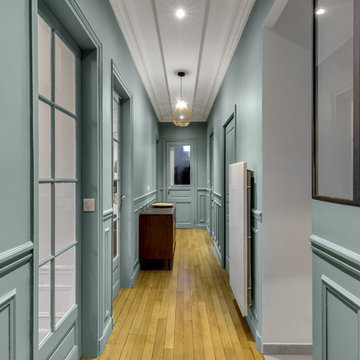
Vue de l'entrée sur le couloir bleu gris et la verrière de la cuisine.
shoootin

Un loft immense, dans un ancien garage, à rénover entièrement pour moins de 250 euros par mètre carré ! Il a fallu ruser.... les anciens propriétaires avaient peint les murs en vert pomme et en violet, aucun sol n'était semblable à l'autre.... l'uniformisation s'est faite par le choix d'un beau blanc mat partout, sols murs et plafonds, avec un revêtement de sol pour usage commercial qui a permis de proposer de la résistance tout en conservant le bel aspect des lattes de parquet (en réalité un parquet flottant de très mauvaise facture, qui semble ainsi du parquet massif simplement peint). Le blanc a aussi apporté de la luminosité et une impression de calme, d'espace et de quiétude, tout en jouant au maximum de la luminosité naturelle dans cet ancien garage où les seules fenêtres sont des fenêtres de toit qui laissent seulement voir le ciel. La salle de bain était en carrelage marron, remplacé par des carreaux émaillés imitation zelliges ; pour donner du cachet et un caractère unique au lieu, les meubles ont été maçonnés sur mesure : plan vasque dans la salle de bain, bibliothèque dans le salon de lecture, vaisselier dans l'espace dinatoire, meuble de rangement pour les jouets dans le coin des enfants. La cuisine ne pouvait pas être refaite entièrement pour une question de budget, on a donc simplement remplacé les portes blanches laquées d'origine par du beau pin huilé et des poignées industrielles. Toujours pour respecter les contraintes financières de la famille, les meubles et accessoires ont été dans la mesure du possible chinés sur internet ou aux puces. Les nouveaux propriétaires souhaitaient un univers industriels campagnard, un sentiment de maison de vacances en noir, blanc et bois. Seule exception : la chambre d'enfants (une petite fille et un bébé) pour laquelle une estrade sur mesure a été imaginée, avec des rangements en dessous et un espace pour la tête de lit du berceau. Le papier peint Rebel Walls à l'ambiance sylvestre complète la déco, très nature et poétique.
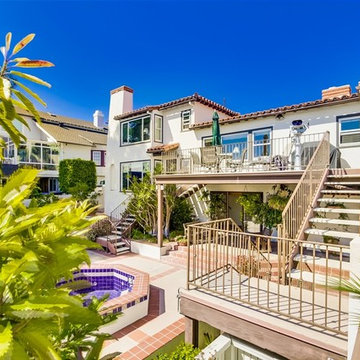
The inside of the home is now as beautiful as the outside, with views to San Diego Bay & Point Loma from almost every room - a truly gorgeous home.
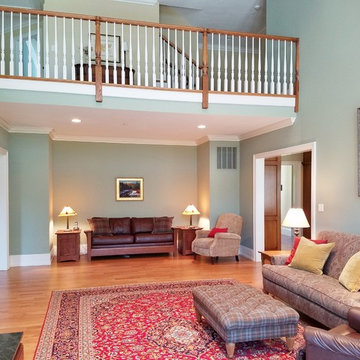
Inviting textural family room with warm paisley sofa, plaid ottoman, velvet pillows, leather sofa.
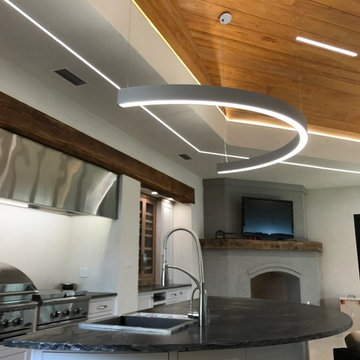
Custom made linear LED ceiling lighting. These lights are bright enough to remove the need for any traditional lighting. This is a truly unique look that disappears and never detracts from the natural beauty of the custom wood ceiling.
You can now see the linear up lighting and linear down lighting along the cove of the room. These two additional areas are able to be individually controlled and add a unique style to the room.
We have just finished the install of the linear lighting on the exhaust hood.
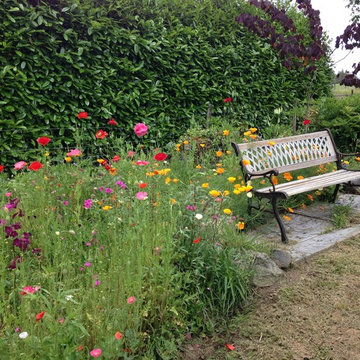
A new garden layout was established around existing mature trees to create a series of linked garden rooms ranging from formal to informal. A new lawn was created in front of the house. The garden still needs time to develop but is a great testament to what can be achieved with a very small budget and a lot of hard work
Billeder og indretningsidéer
4



















