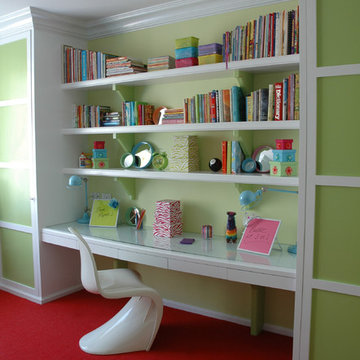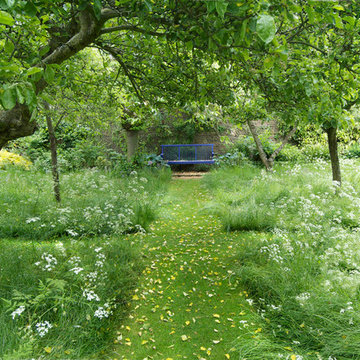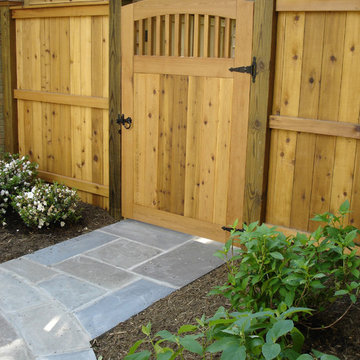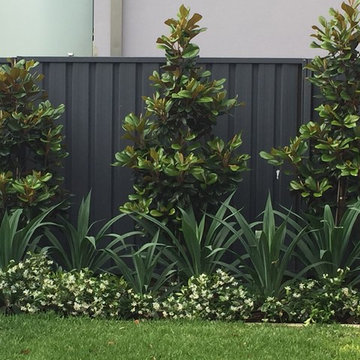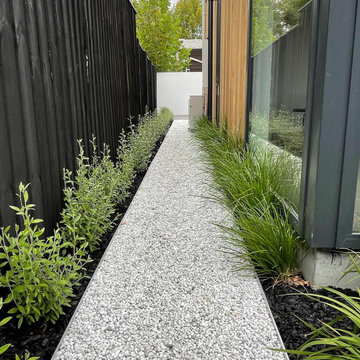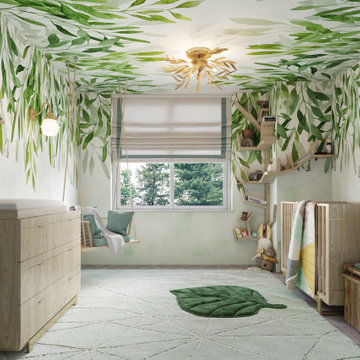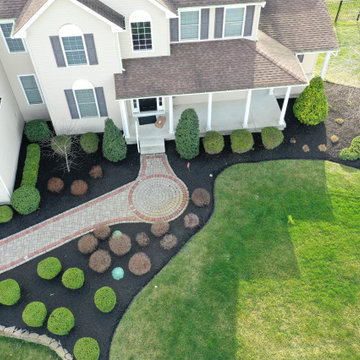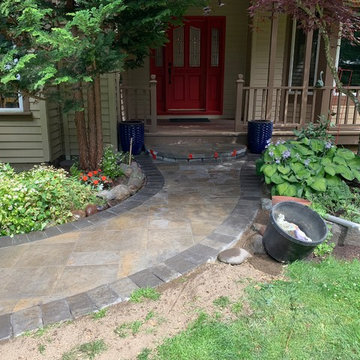Billeder og indretningsidéer
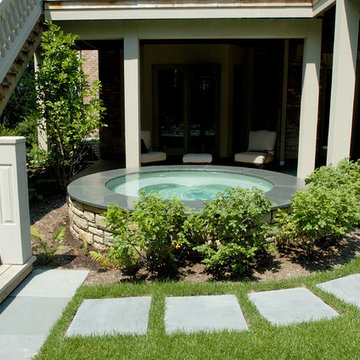
Request Free Quote
This hot tub is 8'0" round and 3'0" in depth. Raised 18", the hot tub features Bluestone double bullnose coping, an exposed aggregate finish, and stone cladding on the exterior. Photos by Linda Oyama Bryan
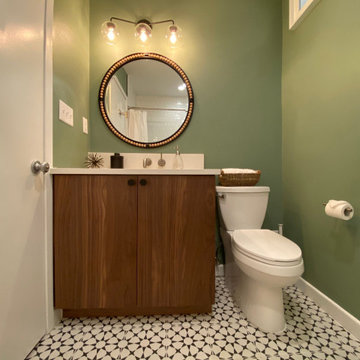
Bes Builders, Austin, Texas, 2021 Regional CotY Award Winner, Residential Bath Under $25,000

Redonner à la façade côté jardin une dimension domestique était l’un des principaux enjeux de ce projet, qui avait déjà fait l’objet d’une première extension. Il s’agissait également de réaliser des travaux de rénovation énergétique comprenant l’isolation par l’extérieur de toute la partie Est de l’habitation.
Les tasseaux de bois donnent à la partie basse un aspect chaleureux, tandis que des ouvertures en aluminium anthracite, dont le rythme resserré affirme un style industriel rappelant l’ancienne véranda, donnent sur une grande terrasse en béton brut au rez-de-chaussée. En partie supérieure, le bardage horizontal en tôle nervurée anthracite vient contraster avec le bois, tout en résonnant avec la teinte des menuiseries. Grâce à l’accord entre les matières et à la subdivision de cette façade en deux langages distincts, l’effet de verticalité est estompé, instituant ainsi une nouvelle échelle plus intimiste et accueillante.
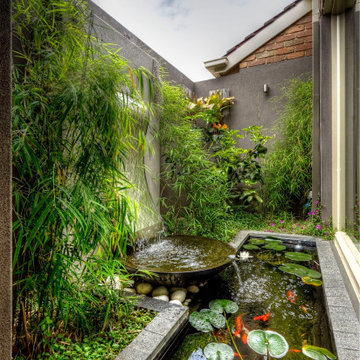
Contemporary take on a Japanese water garden - with tropical planting, water fountain, pond and of course Koi! Landscape design and construction by AQL
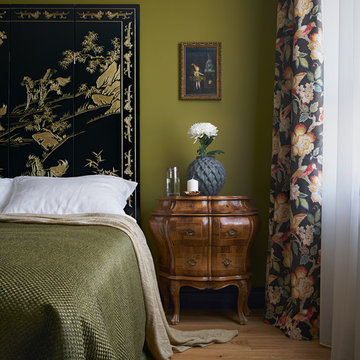
Автор проекта – Светлана Басаргина
Стилист съёмки – Ирина Чертихина
Фото – Михаил Поморцев | Pro.Foto
Ассистент – Илья Коваль
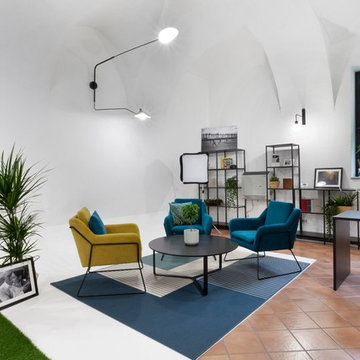
Uno studio fotografico atipico, inserito in un ambiente fresco ed accogliente come un giardino interno. Il verde colora le pareti e disegna la vetrina. L'industriale diventa minimal chic. Il principale obiettivo era quello di ricreare un ambiente in cui le persone potessero sentirsi a loro agio, come sedute nel giardino del loro fotografo.
Fotografie: Tommaso Buzzi
www.tommasobuzzi.com
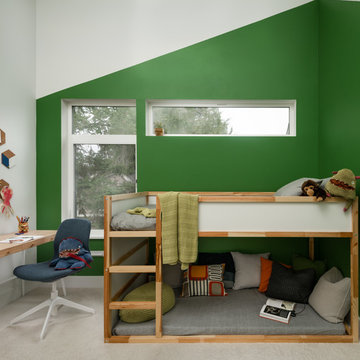
Bedroom update for a 6 year old boy who loves to read, draw, and play cars. Our clients wanted to create a fun space for their son and stay within a tight budget.
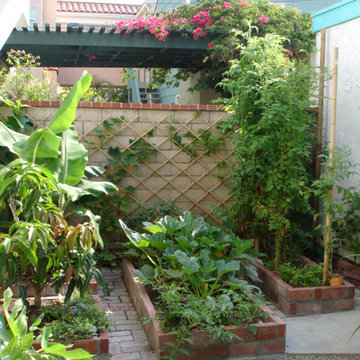
This is an urban single family home situated on a narrow lot that is about 1/8 of an acre and is only 2 blocks from the Pacific Ocean. I designed a completely new garden and installed everything along with the client’s help. The garden I designed consisted of an ornamental grass garden, a xeriscape garden with decomposed granite mounds, fruit trees and shrubs located throughout, a jungle forest garden, and raised brick vegetable beds in the rear. Previously, there was a wood deck covering almost the entire property that was removed by the owner. We installed root guard around all of the walkways. I installed the raised brick vegetable beds and walkways around the vegetable beds. Many of the plants were chosen to provide food and habitat for pollinators as well. Dozens of fruiting plants were located in the garden. So, it is called the “Garden of Eatin”.
Landscape design and photo by Roland Oehme
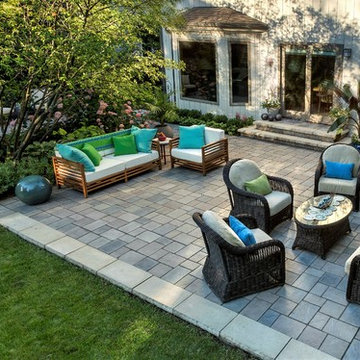
This is the view most closely related to the before shots. Landscape design by John Algozzini. Photography courtesy of Mike Crews.
Billeder og indretningsidéer
3




















