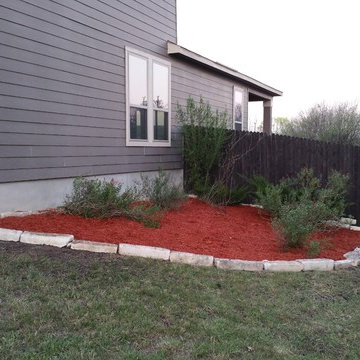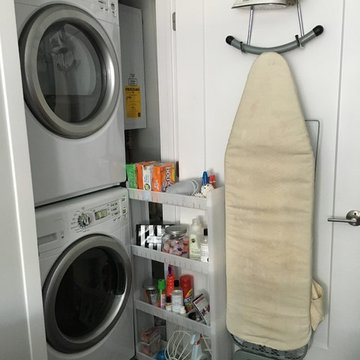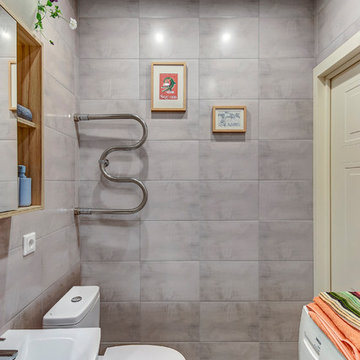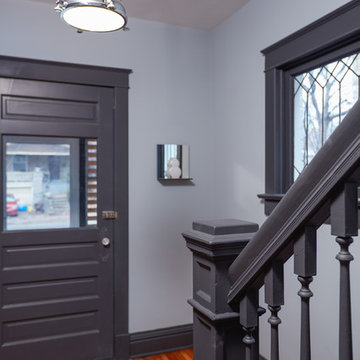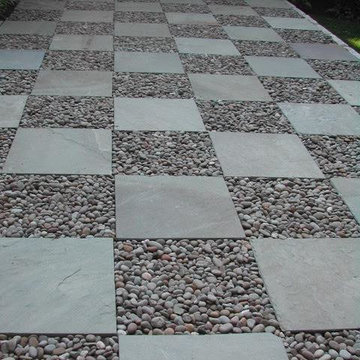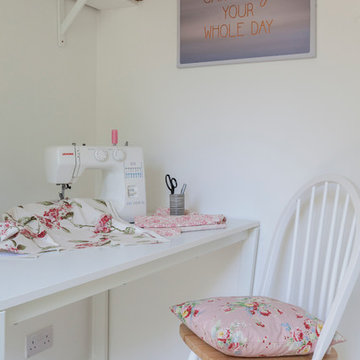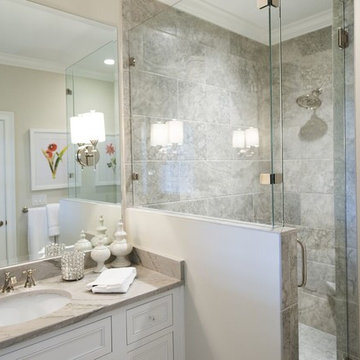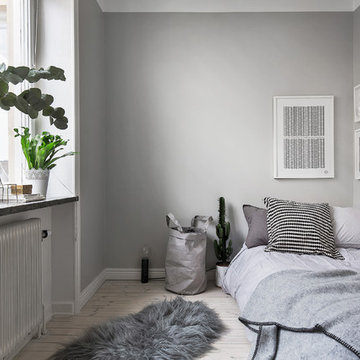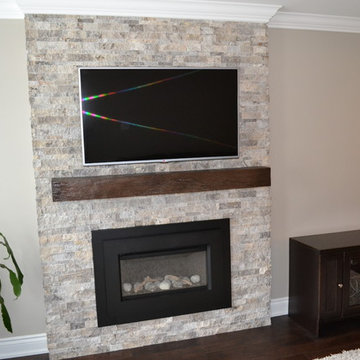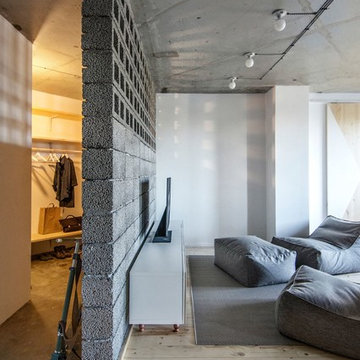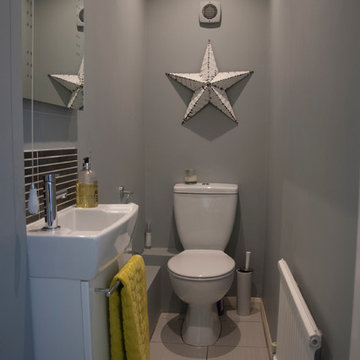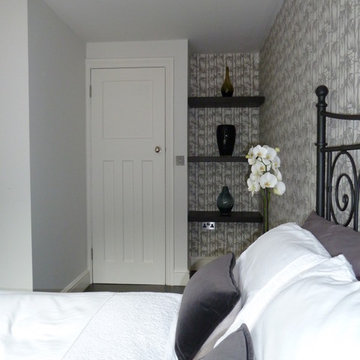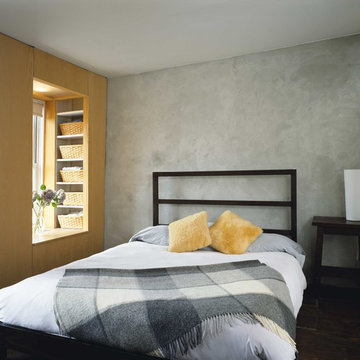Billeder og indretningsidéer

offener Badbereich des Elternbades mit angeschlossener Ankleide. Freistehende Badewanne. Boden ist die oberflächenvergütete Betonbodenplatte. In die Bodenplatte wurde bereits zum Zeitpunkt der Erstellung alle relevanten Medien integriert.
Foto: Markus Vogt
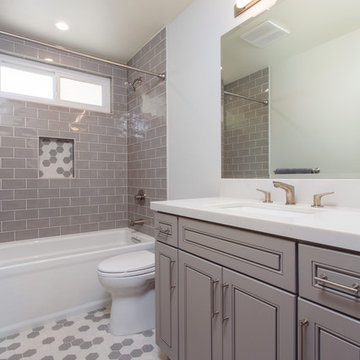
Gray tones playfulness a kid’s bathroom in Oak Park.
This bath was design with kids in mind but still to have the aesthetic lure of a beautiful guest bathroom.
The flooring is made out of gray and white hexagon tiles with different textures to it, creating a playful puzzle of colors and creating a perfect anti slippery surface for kids to use.
The walls tiles are 3x6 gray subway tile with glossy finish for an easy to clean surface and to sparkle with the ceiling lighting layout.
A semi-modern vanity design brings all the colors together with darker gray color and quartz countertop.
In conclusion a bathroom for everyone to enjoy and admire.
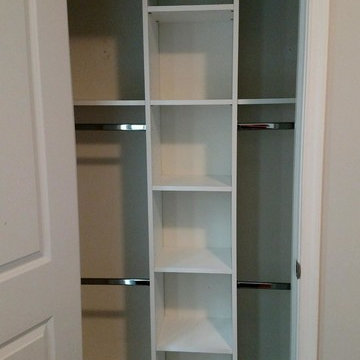
Kids reach in closet for 2 little ladies sharing a bedroom. Triple hanging for young kids allows parents to store seasonal items up top and out of the way.
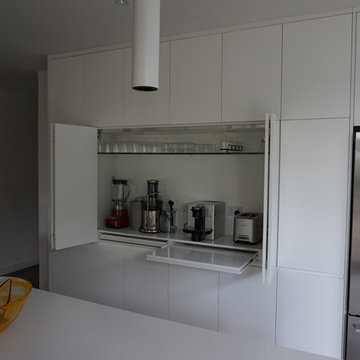
Very modern and streamlined kitchen - walls were removed to open the space
No handles, everything built in where possible
Coffee machine behind bi-fold doors
pull out shelves to increase the depth of cabinet space
Stone bench top with stone waterfall ends to island
Walk in pantry
Canopy range hood, gas cook top and under bench oven
Under mount sink
Pendant lighting
Soft close drawers and doors

Built in the early 1900s, this brownstone’s 83-square-foot bathroom had seen better days. Upgrades like a furniture-style vanity and oil-rubbed bronze faucetry preserve its vintage feel while adding modern functionality.
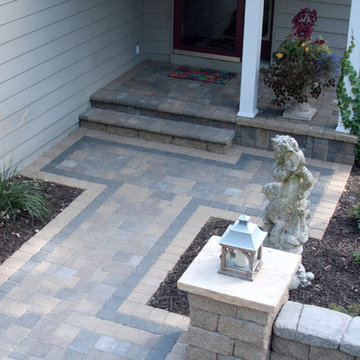
A contrasting course of pavers in charcoal is a popular way to enhance the design of an outdoor living space. This front entry makes use of contrast to highlight walking areas and planting space.
Billeder og indretningsidéer
7



















