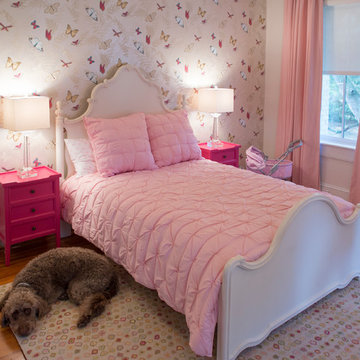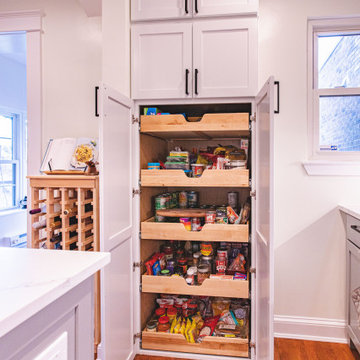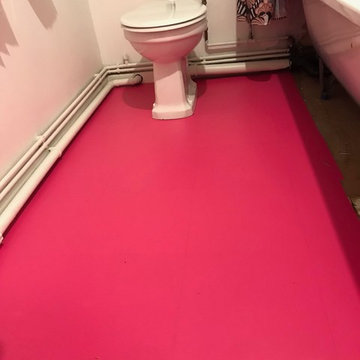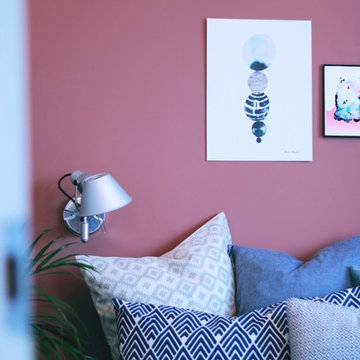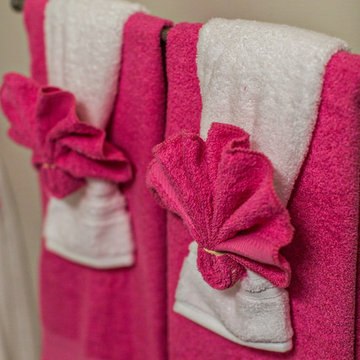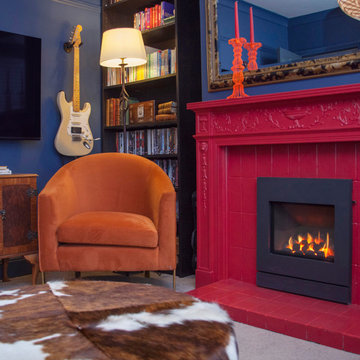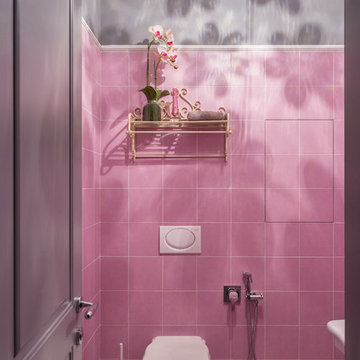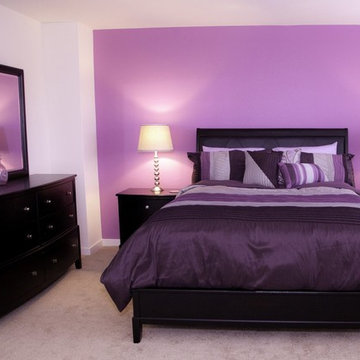Billeder og indretningsidéer
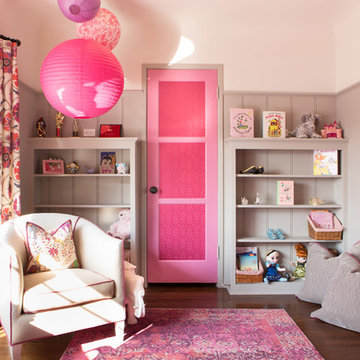
New furniture for this adorable 9-year old with favorite colors pink and purple.
Photos by Erika Bierman www.erikabiermanphotography.com

Réinvention totale d’un studio de 11m2 en un élégant pied-à-terre pour une jeune femme raffinée
Les points forts :
- Aménagement de 3 espaces distincts et fonctionnels (Cuisine/SAM, Chambre/salon et SDE)
- Menuiseries sur mesure permettant d’exploiter chaque cm2
- Atmosphère douce et lumineuse
Crédit photos © Laura JACQUES
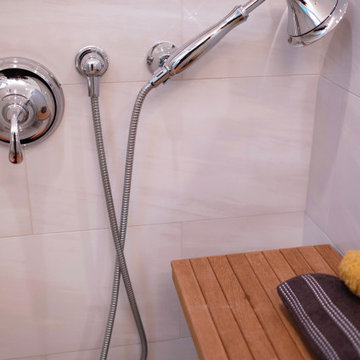
Custom built for a loyal customer of ours (and UCLA alumni), this bathroom addition now allows for aging-in-place. Eliminating a tiny bathroom inside one of the bedrooms and re-creating it in an unused Study, they were able to gain much more space and include a curbless shower for smooth entry. Design was kept classic and simple – with a punch of color!
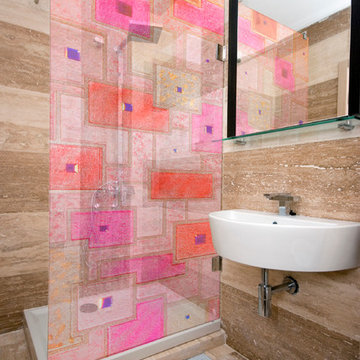
This custom shower glass partition is a perfect way to decorate your bathroom and bring contemporary flavor to the environment! Made from 1/2" thick tempered glass, can be laminated for safety. The exterior side of the shower is carved and painted, the side that is exposed to the water remains smooth
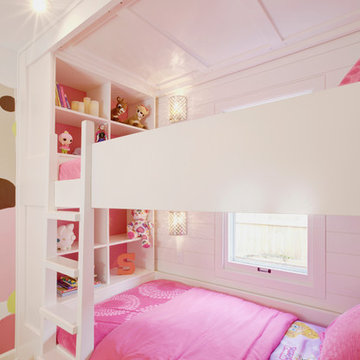
Custom Bunk Beds integrate storage cubbies within and roller-drawers beneath. Window wall re-clad with tongue & groove wood pine (painted white), integrated with flush window casing. Bunk ceiling panelized - fully modular system removable in pieces - Architect: HAUS | Architecture - Construction: WERK | Build - Photo: HAUS | Architecture
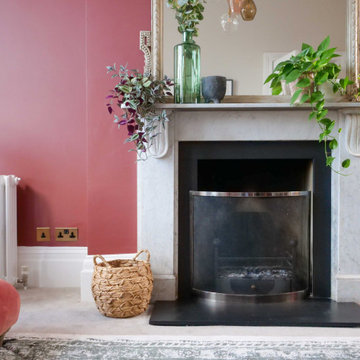
Having designed other rooms in the client’s house for use by the rest of her family, the living space was to be her sanctuary, but it was desperate for some love and colour. We started with the sofas, the largest pieces of furniture and focal points in the room. It was important that the style complemented the property’s older features but still felt current, and the client fell in love with the rusty pink options. This set the tone for the rest of the room with pinks, blushes and greens carried throughout.
The lighting was a key part of the design for this room as it was originally only fit with spotlights. I sought out a company in the UK who hand blow glass, and after comparing lots of samples, shapes and colour combinations, together with the client we designed this one-of-a-kind piece to light the room.
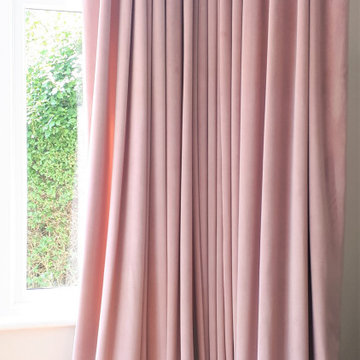
Single (cartridge) pleat made to measure pale pink velvet curtains, fitted into a bay window area on an aluminium track.
Fabric used Clarke and Clarke Alvar velvet in petal with sateen cotton lining.
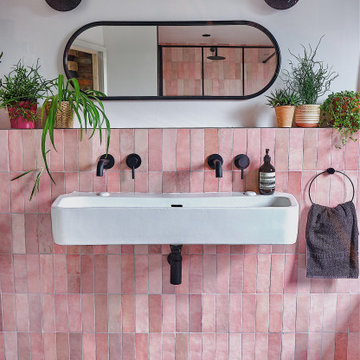
A fun and colourful kids bathroom in a newly built loft extension. A black and white terrazzo floor contrast with vertical pink metro tiles. Black taps and crittall shower screen for the walk in shower. An old reclaimed school trough sink adds character together with a big storage cupboard with Georgian wire glass with fresh display of plants.

Photo by Bret Gum
Wallpaper by Farrow & Ball
Vintage washstand converted to vanity with drop-in sink
Vintage medicine cabinets
Sconces by Rejuvenation
White small hex tile flooring
White wainscoting with green chair rail
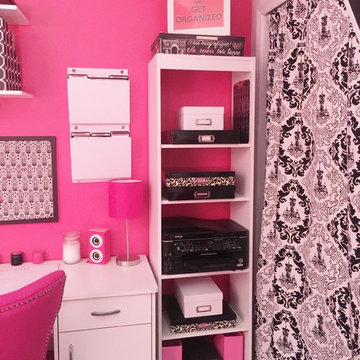
Organize Don't Agonize Headquarters - I had so much decorating my home office! After measuring each area and space planning, I set out to find everything I wanted to create a fun and functional office for my business!
I picked up lots of bins and boxes from Kmart, Ikea and Walmart for storage throughout the office. From Walmart.com, I bought a narrow bookshelf (shown in this picture) to house my printer and printing supplies plus another great shelving unit that I keep colorful bins in for storing items. I added shelving from Lowes above my desk area and purchased the white leather futon and fur ottomans from Overstock.com! My little white TV
I found on Amazon.com! Accessories come from, where else, but of course, Homegoods!
I budget shopped for all the great items in this room at: #homegoods, #walmart, #amazon, #overstock, #michaels #ikea #target #kmart
I know pink isn't everyone's color, but his office just cheers me up! ... www.facbook.com/organizedontagonize ... www.organizedontagonize.com
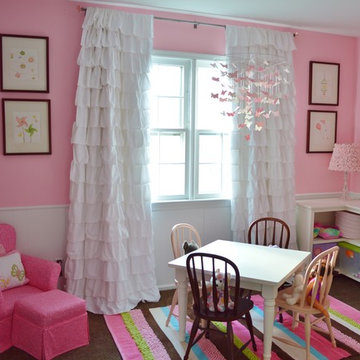
Single Dad that wanted a Coastal theme for his main rooms and themed out bedrooms for his kids to feel comfy in their new living space
Billeder og indretningsidéer
4



















