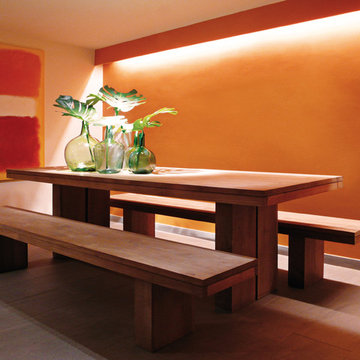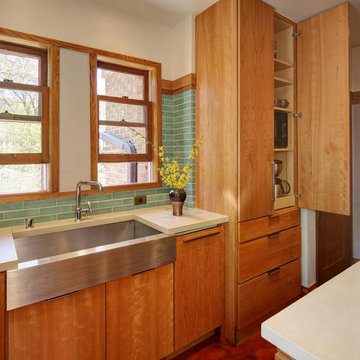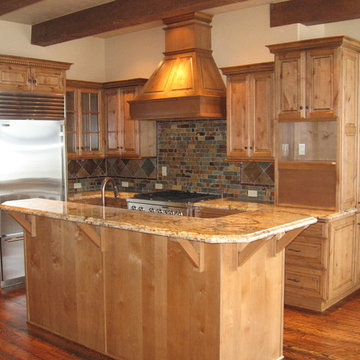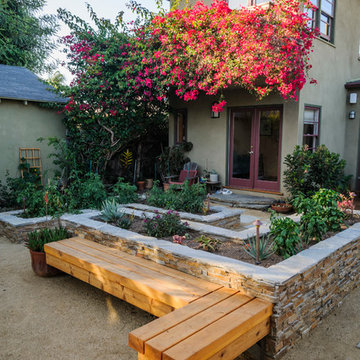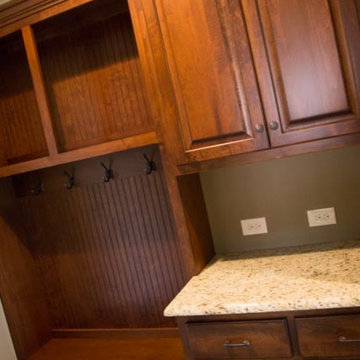Billeder og indretningsidéer

Full Master Bathroom remodel. Ivory Travertine, Stained American Cherry cabinets and granite counter tops.

Utilizing the corner to slide in a wine ref thus, creating a bar area accessible from the dining room.
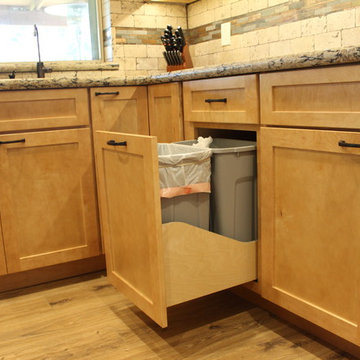
Accessible storage pull outs. hidden trash and recycling bins were included with the Medallion Cabinetry. Dark modern Amerock hardware was used to accent the grout used on the backsplash.

Beautiful transformation!
Sink was moved over, Island counter made one level, upgraded cabinets and added crown molding...perfect for entertaining!
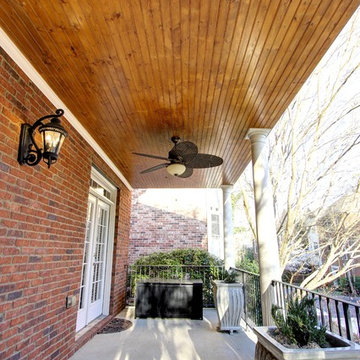
Rebuilt porch with tongue and groove ceiling and fan.
C. Augestad, Fox Photography, Marietta, GA
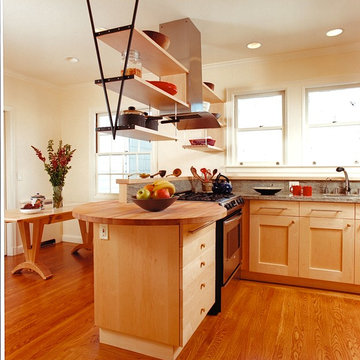
Two small rooms were opened up by the removal of an existing wall between what is now the eating area and the food prep area (the wall was where the peninsula is now). The peninsula and open shelves above reinforce this sense of openness.
While the majority of the cabinetwork is “off-the-shelf”, a significant amount of flair -- and economy -- was achieved by angling the standard cabinet boxes (instead of building angled cabinets) to allow the use of a 30” deep (i.e. “cheaper”) refrigerator; and by adding a few customized sections. The cabinet bid came in at 40% less than even the cabinetmaker’s preliminary estimate. The butcher block peninsula countertop was cut from standard material to the Architect’s template. The cabinets are maple, with oak floors and granite countertops.
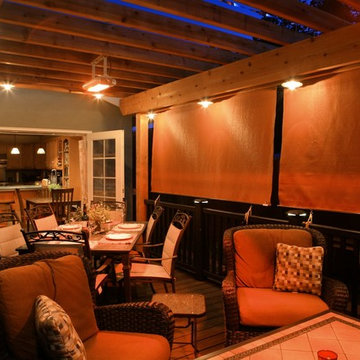
Beautiful deck & trellis project that connects to the kitchen and dining room for an amazing indoor - outdoor connection.

This kitchen was designed to function around a large family. The owners spend their weekend prepping large meals with extended family, so we gave them as much countertop space to prep and cook as we could. Tall cabinets, a secondary banks of drawers, and a bar area, were placed to the connecting space from the kitchen to the dining room for additional storage. Finally, a light wood and selective accents were chosen to give the space a light and airy feel.
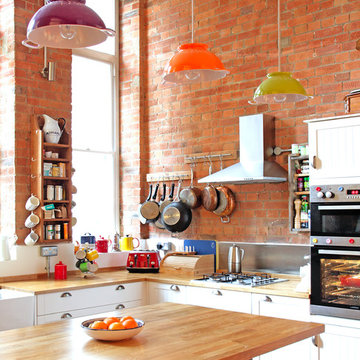
Three colourful custom-made colander lights add a splash of colour to this open-plan kitchen in a converted Victorian school house. The kitchen island is custom-made out of a vintage oak chest.
Photography by Fisher Hart

The library is a room within a room -- an effect that is enhanced by a material inversion; the living room has ebony, fired oak floors and a white ceiling, while the stepped up library has a white epoxy resin floor with an ebony oak ceiling.
Billeder og indretningsidéer
3




















