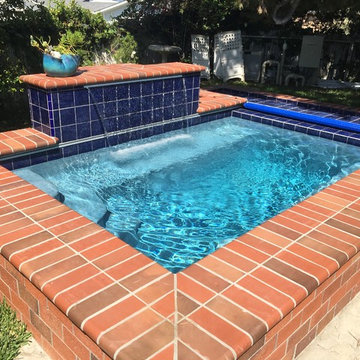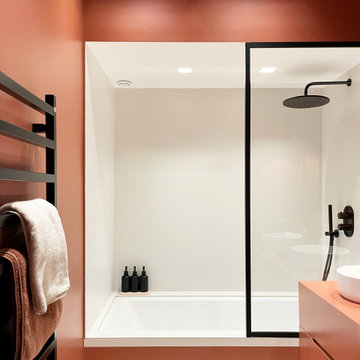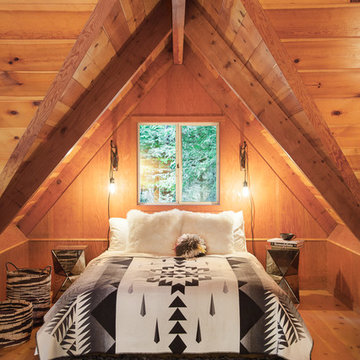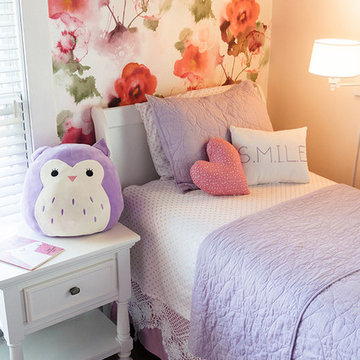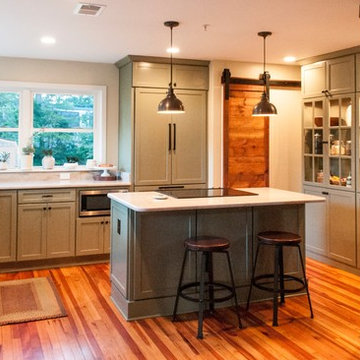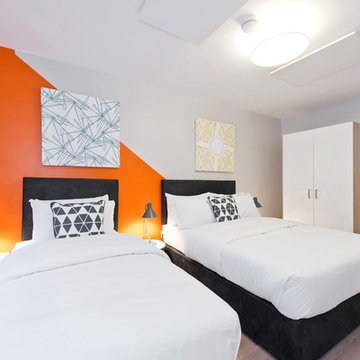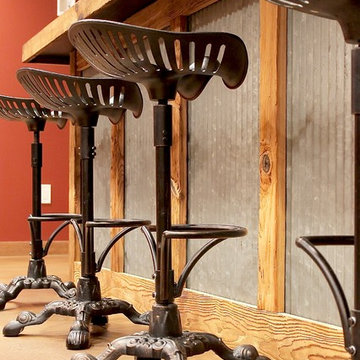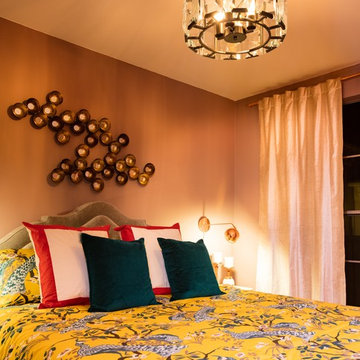Billeder og indretningsidéer
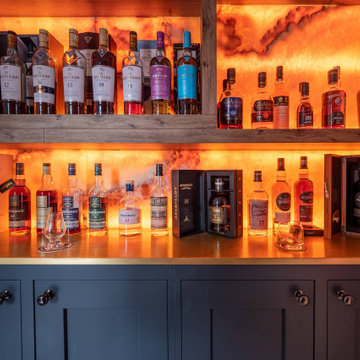
When our clients from St Albans came to us with their renovation project, they had a particular vision. They told us they wanted their home to be unique — something no one else would have. They were drawn to a mix of classic and contemporary design but weren't sure how to make it work practically.
This project is more than just a kitchen renovation. It also involves renovating the dining, walk-in pantry, general bar area, special whisky room, and utility room. The overall design is an exciting mix of traditional and modern elements.
It starts with the cabinetry, a mix of Nobilia Touch kitchens in Slate Grey and Manor Dorchester in-frame kitchens in Off Black. This combination created a unique space with an elegant yet minimalist feel.
The worktops are made in 20mm Silestone Calacatta Gold quartz from Algarve, 80mm solid Safari Brasilia wood from Spekva, and Antique Silver Mirror from Southern Counties Glass. The white quartz worktops add brightness to the room, the wood breakfast bar on the island perfectly matches the dining furniture, and the mirror worktops add a touch of luxury.
Of course, this renovation would not be complete without all the best and latest appliances from Bora, Blanco, Quooker, and Siemens. Lastly, we added silver chrome cabinet handles and pendant lights to finish the kitchen perfectly.
The result is a beautiful mix of classic and contemporary design, with dedicated spaces for entertaining and showcasing our client's collections.
We recommend blending classic and contemporary design elements if you're considering renovating your kitchen. It's a great way to add personality to your space without sacrificing function. And if you need help making your vision a reality, we're always here to lend a hand!

We were commissioned to design and build a new kitchen for this terraced side extension. The clients were quite specific about their style and ideas. After a few variations they fell in love with the floating island idea with fluted solid Utile. The Island top is 100% rubber and the main kitchen run work top is recycled resin and plastic. The cut out handles are replicas of an existing midcentury sideboard.
MATERIALS – Sapele wood doors and slats / birch ply doors with Forbo / Krion work tops / Flute glass.

Get pumped for your workout with your favorite songs, easily played overhead from your phone. Ready to watch a guided workout? That's easy too!
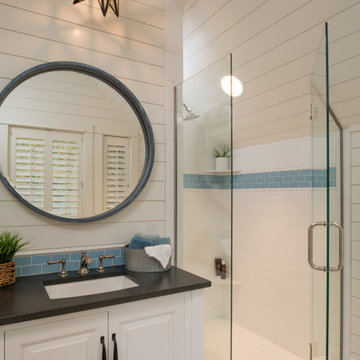
This cottage remodel on Lake Charlevoix was such a fun project to work on. We really strived to bring in the coastal elements around the home to give this cottage it's asthetics. You will see a lot of whites, light blues, and some grey/greige accents as well.

This rustic-inspired basement includes an entertainment area, two bars, and a gaming area. The renovation created a bathroom and guest room from the original office and exercise room. To create the rustic design the renovation used different naturally textured finishes, such as Coretec hard pine flooring, wood-look porcelain tile, wrapped support beams, walnut cabinetry, natural stone backsplashes, and fireplace surround,
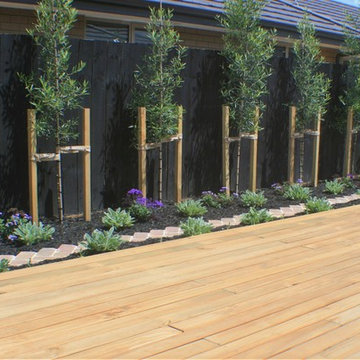
Having completed their new build in a semi-rural subdivision, these clients turned their attention to the garden, painting the fence black, building a generous deck and then becoming stuck for inspiration! On their wishlist were multiple options for seating, an area for a fire- bowl or chiminea, as much lawn as possible, lots of fruit trees and bee-friendly plantings, an area for a garden shed, beehive and vegetable garden, an attractive side yard and increased privacy. A new timber fence was erected at the end of the driveway, with an upcycled wrought iron gate providing access and a tantalising glimpse of the garden beyond. A pebbled area just beyond the gate leads to the deck and as oversize paving stones created from re-cycled bricks can also be used for informal seating or a place for a chiminea or fire bowl. Pleached olives provide screening and backdrop to the garden and the space under them is underplanted to create depth. The garden wraps right around the deck with an informal single herringbone 'gardener's path' of recycled brick allowing easy access for maintenance. The lawn is angled to create a narrowing perspective providing the illusion that it is much longer than it really is. The hedging has been designed to partially obstruct the lawn borders at the narrowest point to enhance this illusion. Near the deck end, the lawn takes a circular shape, edged by recycled bricks to define another area for seating. A pebbled utility area creates space for the garden shed, vegetable boxes and beehive, and paving provides easy dry access from the back door, to the clothesline and utility area. The fence at the rear of the house was painted in Resene Woodsman "Equilibrium" to create a sense of space, particularly important as the bedroom windows look directly onto this fence. Planting throughout the garden made use of low maintenance perennials that are pollinator friendly, with lots of silver and grey foliage and a pink, blue and mauve colour palette. The front lawn was completely planted out with fruit trees and a perennial border of pollinator plants to create street appeal and make the most of every inch of space!
Billeder og indretningsidéer
8



















