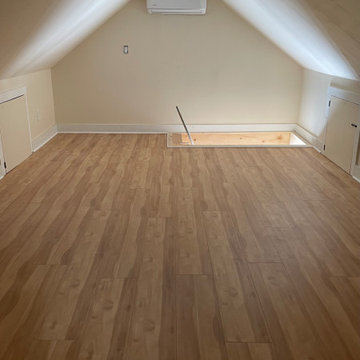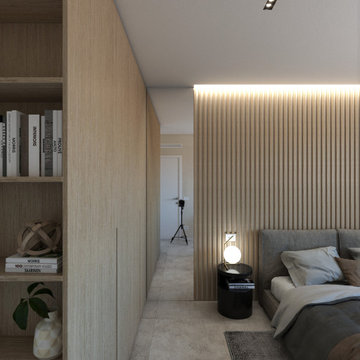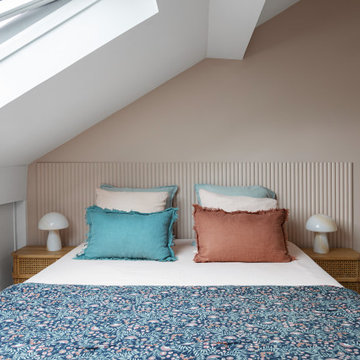Billeder og indretningsidéer

The library is a room within a room -- an effect that is enhanced by a material inversion; the living room has ebony, fired oak floors and a white ceiling, while the stepped up library has a white epoxy resin floor with an ebony oak ceiling.
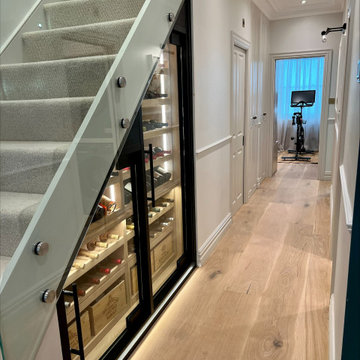
An under the stairs project featuring solid oak wine racks and metal framework and doors. A great space holding 500 bottles

A spacious walk-in shower, complete with a beautiful bench. Lots of natural light through a beautiful window, creating an invigorating atmosphere. The custom niche adds functionality and style, keeping essentials organized.

Samuel Moore, owner of Consilium Hortus, is renowned for creating beautiful, bespoke outdoor spaces which are designed specifically to meet his client’s tastes. Taking inspiration from landscapes, architecture, art, design and nature, Samuel meets briefs and creates stunning projects in gardens and spaces of all sizes.
This recent project in Colchester, Essex, had a brief to create a fully equipped outdoor entertaining area. With a desire for an extension of their home, Samuel has created a space that can be enjoyed throughout the seasons.
A louvered pergola covers the full length of the back of the house. Despite being a permanent structural cover, the roof, which can turn 160 degrees, enables the sun to be chased as it moves throughout the day. Heaters and lights have been incorporated for those colder months, so those chillier days and evenings can still be spent outdoors. The slatted feature wall, not only matches the extended outdoor table but also provides a backdrop for the Outdoor Kitchen drawing out its Iroko Hardwood details.
For a couple who love to entertain, it was obvious that a trio of cooking appliances needed to be incorporated into the outdoor kitchen design. Featuring our Gusto, the Bull BBQ and the Deli Vita Pizza Oven, the pair and their guests are spoilt for choice when it comes to alfresco dining. The addition of our single outdoor fridge also ensures that glasses are never empty, whatever the tipple.

There are so many things to consider when designing an extension for open-plan family living; how you enter the space, how you connect the room with the garden, how the different areas within the space interact and flow to name a few... This project allowed us to bring all of these aspects together in an harmonious fashion by tying in an elegant modern extension with a period traditional home. Key features include a parapet flat roof, internal crittall doors and full length glazing and sliding doors helping to bring the outside in. A simple yet elegant design, perfectly formed for modern family life.

Ici l'espace repas fait aussi office de bureau! la table console se déplie en largeur et peut ainsi recevoir jusqu'à 6 convives mais également être utilisée comme bureau confortable pour l'étudiante qui occupe les lieux. La pièce de vie est séparée de l'espace nuit par un ensemble de menuiseries sur mesure comprenant une niche ouverte avec prises intégrées et un claustra de séparation graphique et aéré pour une perception d'espace optimale et graphique (papier peint en arrière plan)

Our Long Island studio used a bright, neutral palette to create a cohesive ambiance in this beautiful lower level designed for play and entertainment. We used wallpapers, tiles, rugs, wooden accents, soft furnishings, and creative lighting to make it a fun, livable, sophisticated entertainment space for the whole family. The multifunctional space has a golf simulator and pool table, a wine room and home bar, and televisions at every site line, making it THE favorite hangout spot in this home.
---Project designed by Long Island interior design studio Annette Jaffe Interiors. They serve Long Island including the Hamptons, as well as NYC, the tri-state area, and Boca Raton, FL.
For more about Annette Jaffe Interiors, click here:
https://annettejaffeinteriors.com/
To learn more about this project, click here:
https://www.annettejaffeinteriors.com/residential-portfolio/manhasset-luxury-basement-interior-design/

Trees, wisteria and all other plantings designed and installed by Bright Green (brightgreen.co.uk) | Decking and pergola built by Luxe Projects London | Concrete dining table from Coach House | Spike lights and outdoor copper fairy lights from gardentrading.co.uk
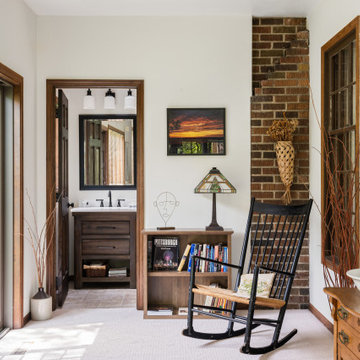
These Minneapolis homeowners had wished for a 1st floor powder room for many years. Wise Design & Remodel found a way! We transformed an unused area into a space that functioned and also fitted cohesively into the home.
This was achieved by partitioning the existing space, extensive plumbing and drainage relocation. With trim finishes that felt like they belonged and also leaving the original chimney brick exposed to add character!
Billeder og indretningsidéer
8




















