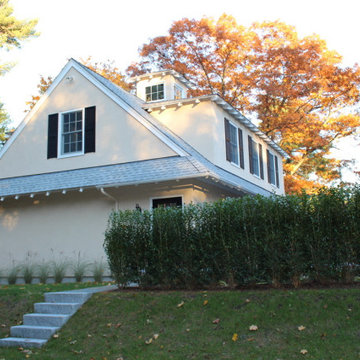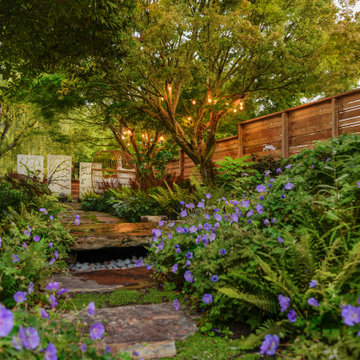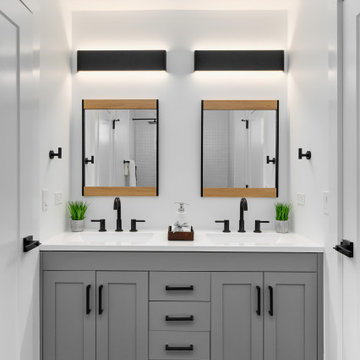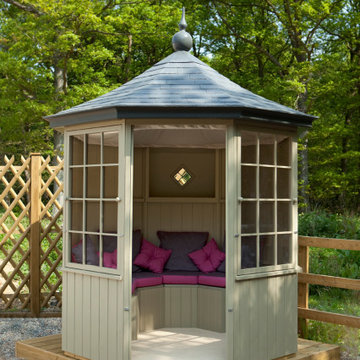Billeder og indretningsidéer
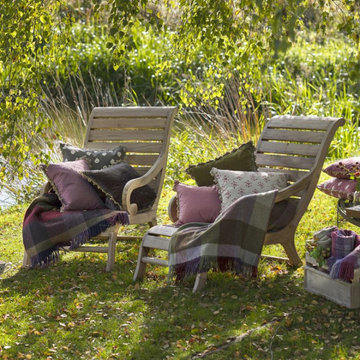
Summers are for garden living. Make the most of your outside spaces with beatuiful hand-made garden furniture in solid teak or wrought iron, and accessories with colourful soft furnishings!
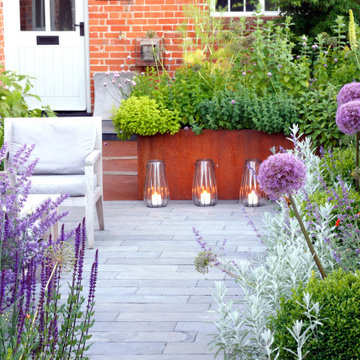
Paying homage to the foundry and its history we have implemented lots of wonderful weathering corten steel in strong geometric wedges. Someone said 'its a bit rusty', we hope you like it, its a rich and developing patina that gets warmer in colour with age and works contextually with the original use of the building. We have designed a garden for a victorian foundry in Walsingham in North Norfolk converted into holiday cottages in the last decade. The foundry originally founded in 1809, making iron castings for farming industry, war casualties ended the male line and so in 1918 it was sold to the Wright family and they continued to trade until 1932, the depression caused its closure. In 1938 it was purchased by the Barnhams who made agricultural implements, pumps, firebowls, backplates, stokers, grates and ornamental fire baskets............ and so we have paid homage to the foundry and its history and implemented lots of wonderful weathering steel. The planting palette inlcudes large leafy hostas, ferns, grasses, hydrangeas and a mix of purple and yellow with a sprinkling of orange perennials.
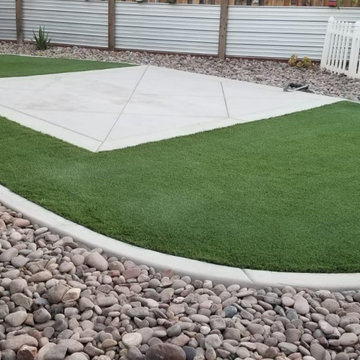
The team helped transform an area once filled with spotty grass to a back yard that will look amazing all year. The project included removing existing pavers and reshaping the end of the paver walkway, artificial turf, concrete slab, concrete borders, river rock, succulents, drip irrigation, and running electrical for an outdoor fridge. The space is now low maintenance and ready for entertaining.

This beautifully-appointed Tudor home is laden with architectural detail. Beautifully-formed plaster moldings, an original stone fireplace, and 1930s-era woodwork were just a few of the features that drew this young family to purchase the home, however the formal interior felt dark and compartmentalized. The owners enlisted Amy Carman Design to lighten the spaces and bring a modern sensibility to their everyday living experience. Modern furnishings, artwork and a carefully hidden TV in the dinette picture wall bring a sense of fresh, on-trend style and comfort to the home. To provide contrast, the ACD team chose a juxtaposition of traditional and modern items, creating a layered space that knits the client's modern lifestyle together the historic architecture of the home.
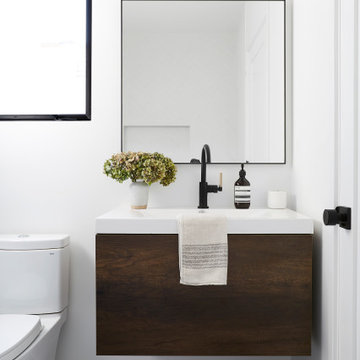
Secondary bedroom bathroom featuring dark wood floating vanity, concrete flooring, and herringbone white tile for a tub/shower combination accented by black bathroom fixtures.
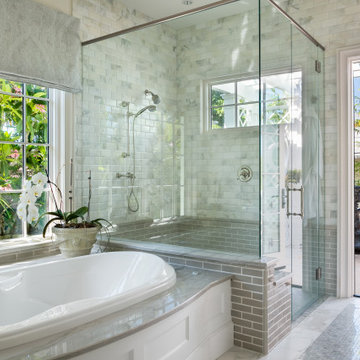
Inspired by the sugar plantation estates on the island of Barbados, “Orchid Beach” radiates a barefoot elegance.
The bath features a full-size hydrotherapy tub below a large picture window looking out to a mature plumeria. The exquisite chamfered wall tile flows through the shower, and perfectly complements the runway of stunning marble penny tile insert on the floor.
The master bath opens to reveal the orchid conservatory and meditation space. The orchid conservatory features four walls of lattice with oval portholes, an outdoor shower, lovely seating area to enjoy the beautiful flowers, and a relaxing bronze Cupid fountain.
The challenge was to bring the outdoors in with the Orchid Conservatory while maintaining privacy.
It is a dream oasis with an indulgent, spacious spa-like feel.
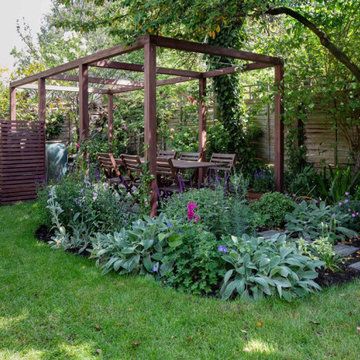
This family garden was redesigned to gives a sense of space for both adults and children at the same time the clients were extending their home. The view of the garden was enhanced by an oversized picture window from the kitchen onto the garden.
This informed the design of the iroko pergola which has a BBQ area to catch the evening sun. The wood was stained to match the picture window allowing continuity between the house and garden. Existing roses were relocated to climb the uprights and a Viburnum x bodnantense ‘Charles Lamont’ was planted immediately outside the window to give floral impact during the winter months which it did beautifully in its first year.
The Kiwi clients desired a lot of evergreen structure which helped to define areas. Designboard ‘Greenwich’ was specified to lighten the shaded terrace and provide a long-lasting, low-maintenance surface. The front garden was also reorganised to give it some clarity of design with a Kiwi sense of welcome.
The kitchen was featured in Kitchens, Bedrooms & Bathrooms magazine, March 2019, if you would like to see more.
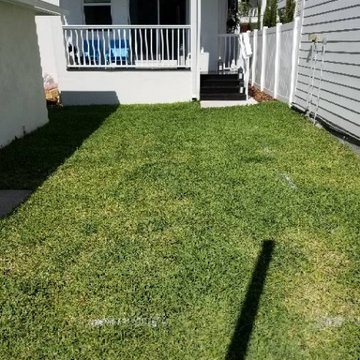
Our customer came to us with a bit of an issue.. a small backyard and big dreams. Guess what? Clear Tech took on the challenge and created a space that was enjoyable. We started from grass and turned the space into a relaxing pool area. We completed the look with outdoor furniture that brought the whole project together. Our customer is so excited to enjoy their new and useable outdoor living space.
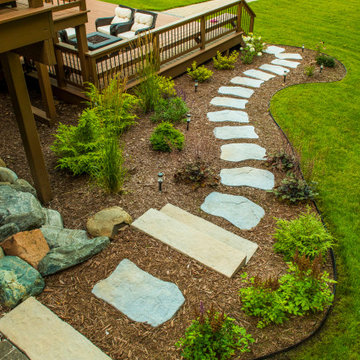
Natural paver stairs and stepping stones for lake home connection and circulation
Billeder og indretningsidéer
7






















