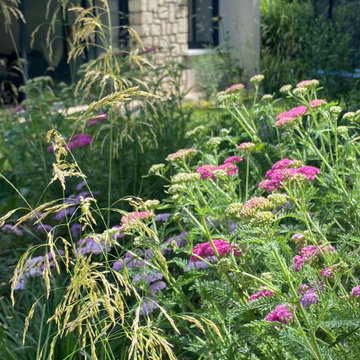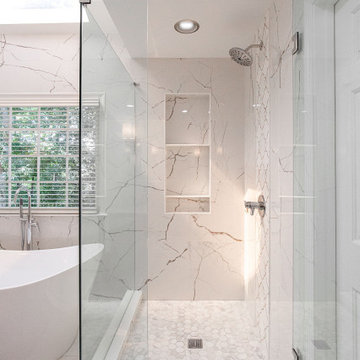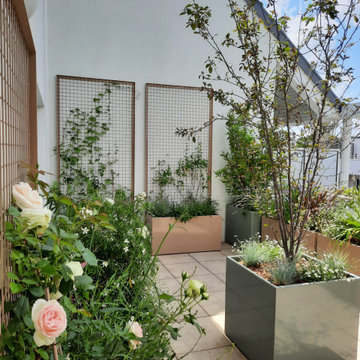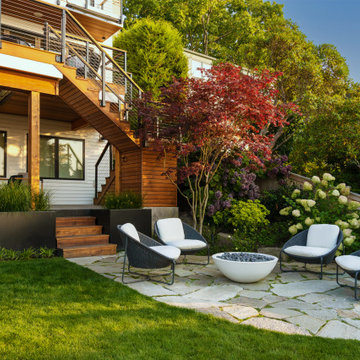Billeder og indretningsidéer
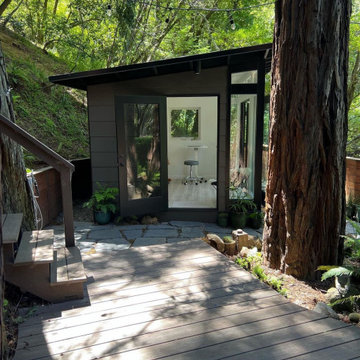
An Ethereal Escape?????✨
Immersed in nature, thoughtfully placed within a redwood garden, and full of crisp mountain air & natural light – this Artist’s studio emanates an atmosphere of inspiration?
Featured Studio Shed:
• 10x12 Signature Series
• Rich Espresso lap siding
• Tricorn Black doors
• Tricorn Black eaves
• Dark Bronze Aluminum
• Sandcastle Oak flooring
Design your dream art studio with ease online at shop.studio-shed.com (laptop/tablet recommended)
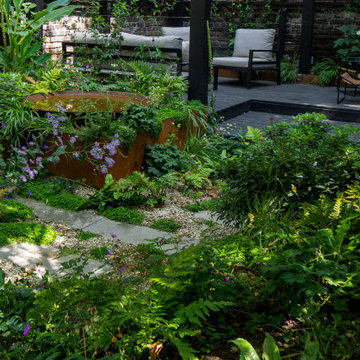
An inner city oasis with enchanting planting using a tapestry of textures, shades of green and architectural forms to evoke the tropics of Australia. Sensations of mystery inspire a reason to journey through the space to a raised deck where the family can enjoy the last of the evening sun.

Wall Colour | Grasscloth, Claybrook
Ceiling Colour | Sweeney Brown, Claybrook
Accessories | www.iamnomad.co.uk

Verdigris wall tiles and floor tiles both from Mandarin Stone. Bespoke vanity unit made from recycled scaffold boards and live edge worktop. Basin from William and Holland, brassware from Lusso Stone.
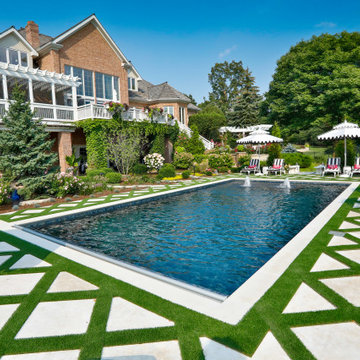
Request Free Quote
This stunning traditional pool in North Barrington, IL measures 18 '0 `` x 36’0” with a depth ranging from 3’6” to 5' 0 `` to 3’6” in a Sport pool configuration. The shallow area features a 63 square foot sun shelf with 4 steps attached and 2 LED colored bubbler water features.. The opposite end has a 4 square foot swimout. The pool coping is Bullnose Bluestone. There is an automatic hydraulic pool safety cover with a custom stone walk-on lid system. The pool finish is ceramaquartz. There are also volleyball and basketball systems installed. Photography by e3.

In the quite streets of southern Studio city a new, cozy and sub bathed bungalow was designed and built by us.
The white stucco with the blue entrance doors (blue will be a color that resonated throughout the project) work well with the modern sconce lights.
Inside you will find larger than normal kitchen for an ADU due to the smart L-shape design with extra compact appliances.
The roof is vaulted hip roof (4 different slopes rising to the center) with a nice decorative white beam cutting through the space.
The bathroom boasts a large shower and a compact vanity unit.
Everything that a guest or a renter will need in a simple yet well designed and decorated garage conversion.

Outdoor kitchen complete with grill, refrigerators, sink, and ceiling heaters. Wood soffits add to a warm feel.
Design by: H2D Architecture + Design
www.h2darchitects.com
Built by: Crescent Builds
Photos by: Julie Mannell Photography
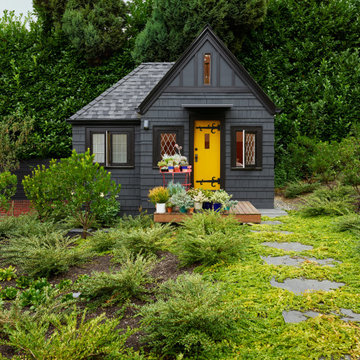
A child’s playhouse has been remodeled into a guesthouse. The cottage includes a bedroom with built in wardrobe and a bathroom. Ceilings are vaulted to maximize height.

This open plan space is split into segments using the long and narrow kitchen island and the dining table. It is clear to see how each of these spaces can have different uses.
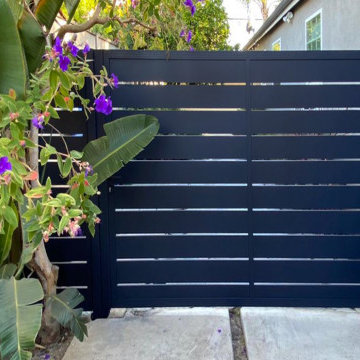
This is a single leaf swing gate beautifying and helping secure a Los Angeles home. The home is from the twenties and the driveway is very narrow (but still navigatable in a modern car). The gate is entirely constructed from heavy-duty aluminum and is a powder-coated blue-gray. MulhollandBrand.com designed, manufactured, and installed the gate.
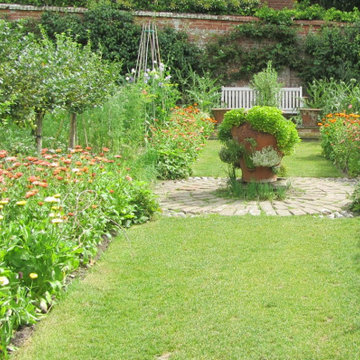
Reclaimed setts and standard Gooseberries were used in this Cheshire Country Garden.
Billeder og indretningsidéer
5



















